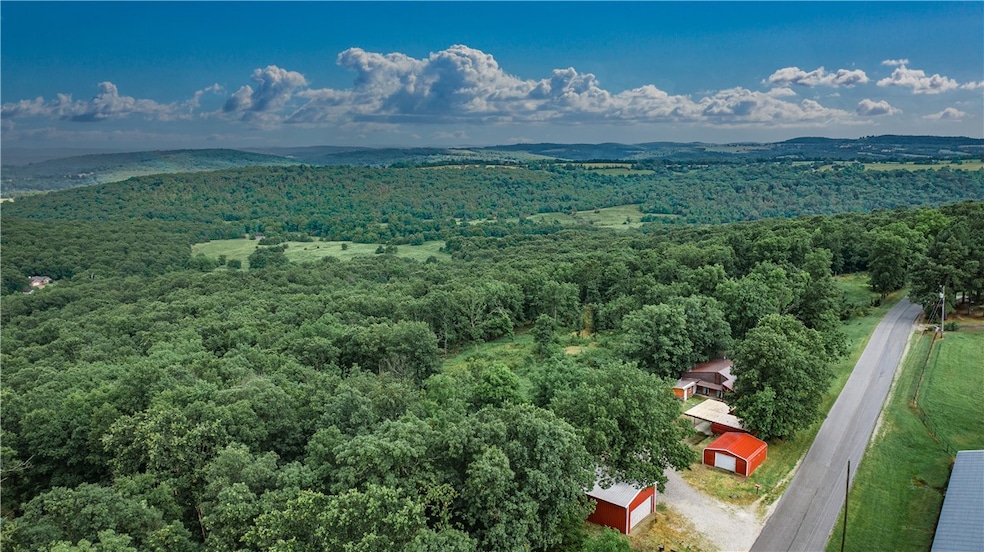
1296 Madison 7855 Huntsville, AR 72740
Estimated payment $2,164/month
Highlights
- Popular Property
- Deck
- Granite Countertops
- Home fronts a pond
- Wooded Lot
- Separate Outdoor Workshop
About This Home
Charming home on 20 acres!This unique 3bedroom, 2 bath home is full of personality and modern upgrades, perfectly nestled in a peaceful, wooded setting.The kitchen is a cooks dream featuring granite countertops, black stainless steel appliances, a gas range, and a wall oven.The spacious primary suite offers a beautifully designed en-suit bath with a custom walk-in shower, & granite vanity.Stay cozy year round with a gas log fire place, efficient gas space heater, and a window A/C unit.The home showcases rustic appeal with log siding and a metal roof. Step outside to enjoy an elevated back deck that overlooks the scenic pasture & woods, an ideal spot for relaxing and watching wildlife in your own backyard!Additional features include a 20x30 detached shop with concrete floor, a storm cellar, and an extra storage room along with a separate metal storage building.The land boost two ponds and rolling wooded acreage.Conveniently located 0.6 miles off HWY 412 on a paved road-offering both privacy and easy access.
Listing Agent
eXp Realty NWA Branch Brokerage Phone: 479-879-1685 License #SA00091685 Listed on: 07/10/2025

Co-Listing Agent
eXp Realty NWA Branch Brokerage Phone: 479-879-1685 License #SA00054777
Home Details
Home Type
- Single Family
Est. Annual Taxes
- $1,317
Year Built
- Built in 1975
Lot Details
- 20 Acre Lot
- Home fronts a pond
- Property fronts a county road
- Rural Setting
- Partially Fenced Property
- Lot Has A Rolling Slope
- Wooded Lot
Home Design
- Slab Foundation
- Metal Roof
- Vinyl Siding
- Log Siding
Interior Spaces
- 1,468 Sq Ft Home
- 1-Story Property
- Ceiling Fan
- Gas Log Fireplace
- Blinds
- Living Room with Fireplace
- Storage Room
- Washer and Dryer Hookup
Kitchen
- Electric Oven
- Gas Range
- Microwave
- Dishwasher
- Granite Countertops
Bedrooms and Bathrooms
- 3 Bedrooms
- 2 Full Bathrooms
Parking
- 3 Car Detached Garage
- Gravel Driveway
Outdoor Features
- Deck
- Separate Outdoor Workshop
- Outbuilding
- Storm Cellar or Shelter
Location
- Outside City Limits
Utilities
- Window Unit Cooling System
- Central Air
- Space Heater
- Heating System Uses Gas
- Electric Water Heater
- Septic Tank
Map
Home Values in the Area
Average Home Value in this Area
Tax History
| Year | Tax Paid | Tax Assessment Tax Assessment Total Assessment is a certain percentage of the fair market value that is determined by local assessors to be the total taxable value of land and additions on the property. | Land | Improvement |
|---|---|---|---|---|
| 2024 | $1,313 | $41,510 | $5,680 | $35,830 |
| 2023 | $1,197 | $26,520 | $2,660 | $23,860 |
| 2022 | $1,025 | $26,520 | $2,660 | $23,860 |
| 2021 | $973 | $26,520 | $2,660 | $23,860 |
| 2020 | $514 | $11,420 | $1,950 | $9,470 |
| 2019 | $518 | $11,420 | $1,950 | $9,470 |
| 2018 | $473 | $11,420 | $1,950 | $9,470 |
| 2017 | $469 | $11,420 | $1,950 | $9,470 |
| 2016 | $473 | $11,420 | $1,950 | $9,470 |
| 2015 | $480 | $11,590 | $2,490 | $9,100 |
| 2014 | -- | $11,590 | $2,490 | $9,100 |
| 2013 | -- | $11,590 | $2,490 | $9,100 |
Property History
| Date | Event | Price | Change | Sq Ft Price |
|---|---|---|---|---|
| 09/04/2025 09/04/25 | Price Changed | $379,900 | -2.6% | $259 / Sq Ft |
| 07/10/2025 07/10/25 | For Sale | $389,900 | +65.2% | $266 / Sq Ft |
| 10/23/2020 10/23/20 | Sold | $236,000 | +0.4% | $161 / Sq Ft |
| 09/23/2020 09/23/20 | Pending | -- | -- | -- |
| 09/08/2020 09/08/20 | For Sale | $235,000 | -- | $160 / Sq Ft |
Purchase History
| Date | Type | Sale Price | Title Company |
|---|---|---|---|
| Warranty Deed | $300,000 | Waco Title | |
| Warranty Deed | $236,000 | Waco Title Company | |
| Warranty Deed | $71,000 | -- | |
| Warranty Deed | $13,600 | -- |
Mortgage History
| Date | Status | Loan Amount | Loan Type |
|---|---|---|---|
| Open | $220,000 | New Conventional | |
| Previous Owner | $236,000 | VA |
Similar Homes in Huntsville, AR
Source: Northwest Arkansas Board of REALTORS®
MLS Number: 1313896
APN: 001-11675-001
- 1630 Madison 7855
- 367 Madison 7825
- 10405 Highway 412
- 1 Madison 8630
- 2 Madison 8630
- 3 Madison 8630
- 4 Madison 8630
- 520 Madison 8593
- 578 Meadow Ridge Dr
- 1 Madison 8735
- 1 Madison 8739
- 412 Hwy Bypass
- 7178 Highway 412
- 0 Tbd Cr 7610 Unit 1299830
- 3064 Madison 7615
- 001 Madison 8590
- 769 Madison 8739
- 1172 N Gaskill St
- 5944 Arkansas 74
- 613 N Gaskill St
- 4304 S Main St Unit 1
- 19845 Groth Rd Unit ID1241319P
- 11686 Elk Ridge Rd
- 10583 Two Girls Ln Unit ID1221803P
- 20201 Boat Ramp Rd
- 22941 War Eagle Blacktop Rd Unit ID1221872P
- 102 Carrigan Rd Unit B
- 22923 War Eagle Blacktop Rd Unit ID1221868P
- 22030 Dogwood Cir Unit ID1221797P
- 3702B Locksley St
- 8463 Tanglewood Rd Unit ID1221905P
- 12828 Trammel Dr
- 15429 Harris Rd Unit ID1221854P
- 15087 E Highway 264
- 15087 E Hwy 264 Unit 15087
- 10573 Jasper Ln Unit ID1241346P
- 4389 E Holiday Dr
- 12307 Blueberry Ln Unit ID1221909P
- 1662 S Tally Ho Dr
- 20410 Valley Dr Unit ID1221826P






