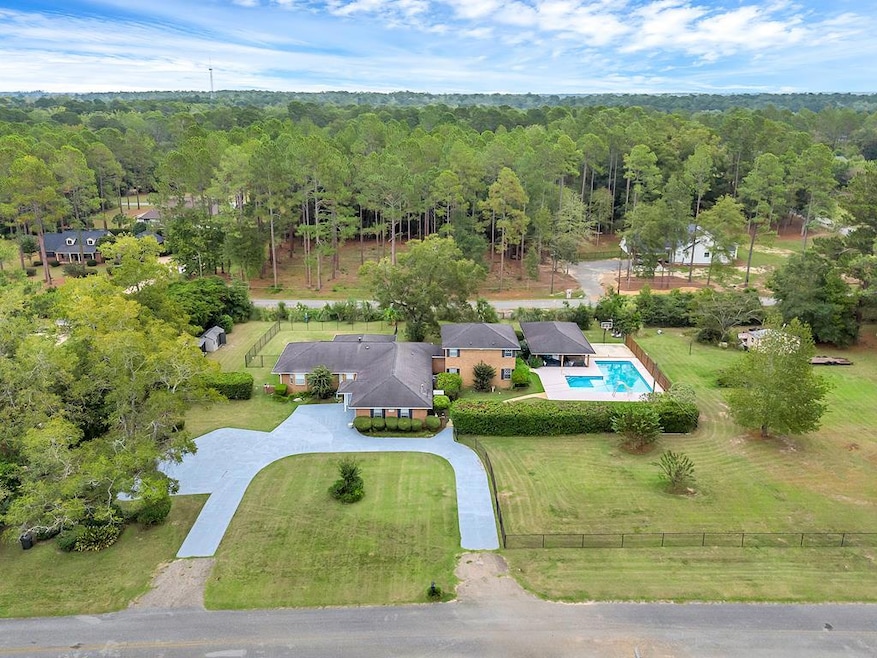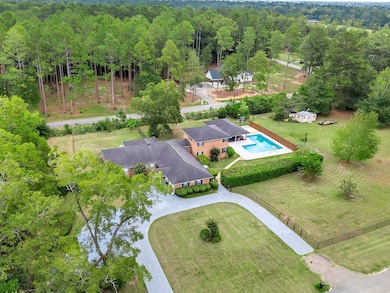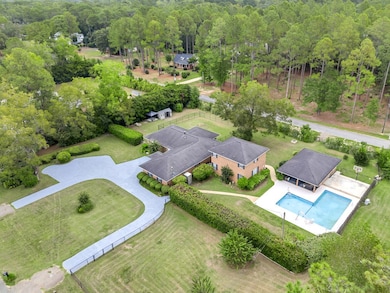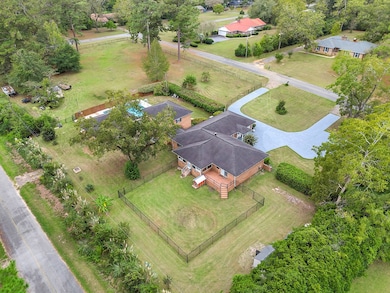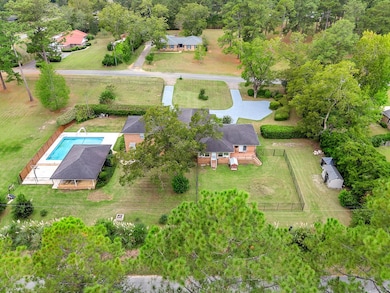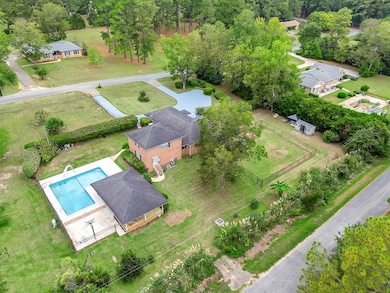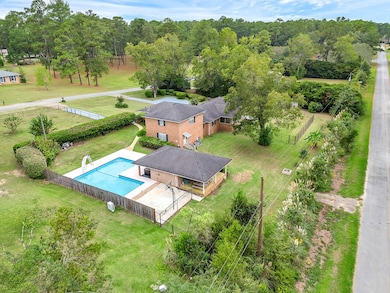Estimated payment $3,240/month
Highlights
- Very Popular Property
- Deck
- No HOA
- In Ground Pool
- Wood Flooring
- Brick Veneer
About This Home
Move-in ready! Located in one of Cairo's most sought-after neighborhoods Cairo's Country Club Estates and is only minutes from the Tired Creek Golf Course. This stunning, amenity-rich property is perfectly situated Offering an incredible 4,219 sq. ft of comfortable living space on 1.15-acre private estate. The interior boasts freshly painted walls and a flexible layout featuring five bedrooms, three and a half baths, and an updated main kitchen with quartz countertops and a stylish tile backsplash. Enjoy the convenience of a bonus 2nd kitchen area with a separate exterior entrance perfect for guests or multi-generational living. All main bathrooms have been completely renovated with new tiling, granite countertops, and modern sinks with the spacious primary suite offering a private ensuite bath that now includes a deep spa tub in addition to a new tiled shower. Upstairs, two bedrooms share a desirable jack-and-jill style bathroom. The expansive grounds are secured by a new full chain-linked fence and transformed into a private resort, featuring a pool, pool house, an outdoor bathroom, a cozy brick fire pit, a new outdoor hot tub sauna, and a new outdoor half basketball court. A circular driveway and a one-car garage adds convenience. Homes offering this much space, versatility, brand-new amenities rarely come available. Close to schools, shopping and restaurants. Schedule your private tour today!
Listing Agent
Chris Rockmore
Grandview Realty Group, LLC Brokerage Phone: 2294159483 License #405185 Listed on: 11/01/2025
Home Details
Home Type
- Single Family
Est. Annual Taxes
- $5,376
Year Built
- Built in 1985
Lot Details
- 1.15 Acre Lot
- Fenced
Parking
- 3 Parking Spaces
Home Design
- Brick Veneer
- Shingle Roof
Interior Spaces
- 4,219 Sq Ft Home
- 1-Story Property
- Ceiling Fan
- Blinds
- Crawl Space
- Home Security System
- Laundry Room
Kitchen
- Electric Range
- Dishwasher
Flooring
- Wood
- Tile
- Luxury Vinyl Tile
Bedrooms and Bathrooms
- 5 Bedrooms
Outdoor Features
- In Ground Pool
- Deck
- Open Patio
Utilities
- Central Heating and Cooling System
Community Details
- No Home Owners Association
- Cairo Country Club Estates Subdivision
Listing and Financial Details
- Assessor Parcel Number C0010041
Map
Home Values in the Area
Average Home Value in this Area
Tax History
| Year | Tax Paid | Tax Assessment Tax Assessment Total Assessment is a certain percentage of the fair market value that is determined by local assessors to be the total taxable value of land and additions on the property. | Land | Improvement |
|---|---|---|---|---|
| 2024 | $5,919 | $150,034 | $12,000 | $138,034 |
| 2023 | $4,266 | $115,252 | $12,000 | $103,252 |
| 2022 | $4,376 | $115,252 | $12,000 | $103,252 |
| 2021 | $4,388 | $115,252 | $12,000 | $103,252 |
| 2020 | $4,399 | $115,252 | $12,000 | $103,252 |
| 2019 | $4,398 | $115,252 | $12,000 | $103,252 |
| 2018 | $4,182 | $115,252 | $12,000 | $103,252 |
| 2017 | $4,022 | $115,252 | $12,000 | $103,252 |
| 2016 | $3,486 | $97,907 | $12,000 | $85,907 |
| 2015 | $3,452 | $97,907 | $12,000 | $85,907 |
| 2014 | $3,453 | $97,907 | $12,000 | $85,907 |
| 2013 | -- | $107,678 | $12,000 | $95,678 |
Property History
| Date | Event | Price | List to Sale | Price per Sq Ft | Prior Sale |
|---|---|---|---|---|---|
| 11/01/2025 11/01/25 | For Sale | $529,900 | +32.5% | $126 / Sq Ft | |
| 09/16/2022 09/16/22 | Sold | $400,000 | -10.9% | $94 / Sq Ft | View Prior Sale |
| 08/12/2022 08/12/22 | Pending | -- | -- | -- | |
| 05/26/2022 05/26/22 | For Sale | $449,000 | -- | $105 / Sq Ft |
Purchase History
| Date | Type | Sale Price | Title Company |
|---|---|---|---|
| Warranty Deed | $400,000 | -- | |
| Deed | $121,500 | -- |
Mortgage History
| Date | Status | Loan Amount | Loan Type |
|---|---|---|---|
| Open | $340,000 | New Conventional |
Source: South Georgia MLS
MLS Number: 146696
APN: C0010-00000-041-000
- 1210 Sutton Mill Rd NW
- 1500 15th Ave NW
- 1200 15th Ave NW
- 1006 Syrup Mill Creek
- 1002 Syrup Mill Creek
- Lot 1 Crine Blvd
- 1010 Syrup Mill Creek Ln
- 1006 Syrup Mill Creek Ln
- 1389 Lake Front Dr
- 1490 Magnolia Dr
- 698 12th Ave NW
- 00 6th St NW
- 1137 Summerfield
- 1725 Tract 2 Hwy 84w
- 1725 Tract #1 Hwy 84w
- 909 4th St NW
- 000 15th Ave Nw -- Tract 1
- 000 15th Ave Nw -- Tract 2
- 0 Upper Hawthorne Trail
- 1420 Parallel Dr NW
- 307 17th Ave NW
- 501 4th St NE
- 815 East Blvd NE
- 878 4th St SE
- 180 Blair Dr
- 4164 Us Highway 84 E
- 23841 Us Highway 19 N
- 110 Lyon Ln
- 113 Neuman Ln
- 134 Blackberry Ln
- 5339 Us 319 S
- 2448 Cassidy Rd
- 190 Harbor Ln
- 813 N Spair St
- 132 Patten St
- 1 Downtown Thomasville Condo
- 1388 N Pinetree Blvd
- 400 Strong St
- 222 Fontaine Dr
- 241 Cove Landing Dr
