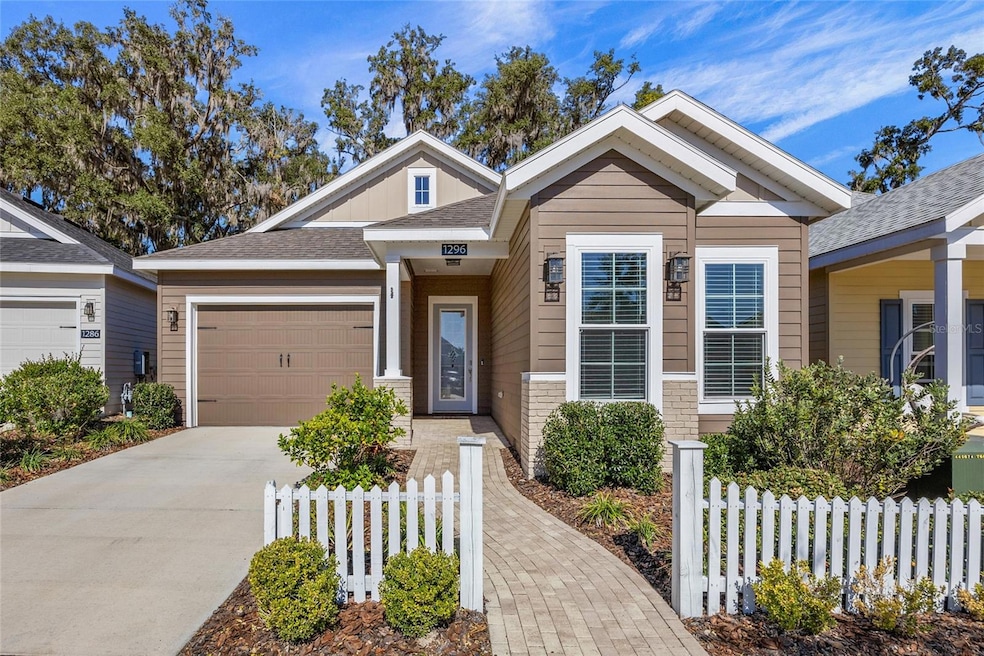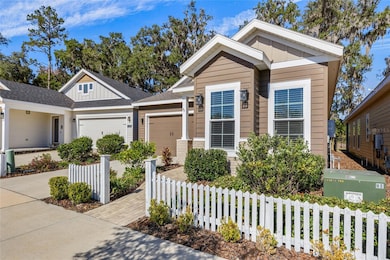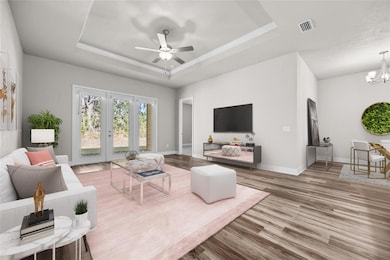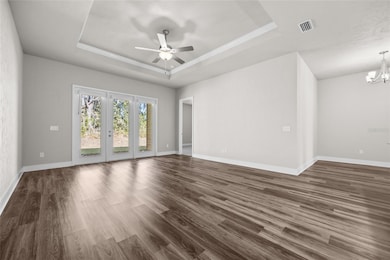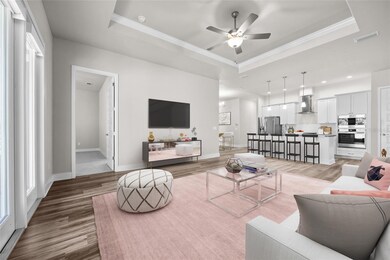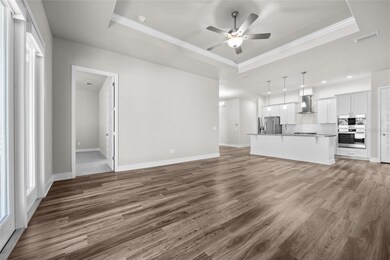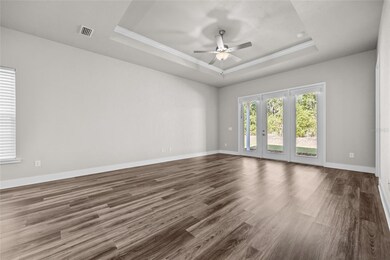1296 NW 132nd Blvd Newberry, FL 32669
Jonesville NeighborhoodEstimated payment $2,693/month
Highlights
- Open Floorplan
- Clubhouse
- Great Room
- F.W. Buchholz High School Rated A
- High Ceiling
- Granite Countertops
About This Home
One or more photo(s) has been virtually staged. Welcome home to this turn-key 3 bedroom / 2 bathroom that backs to green space with a 1.5 car garage nestled in the sought-after community of Fairway Pointe. Step inside to a light and bright open floorplan, where the great room is enhanced with a trey ceiling highlighted by crown molding and luxury vinyl plank flooring throughout the main living areas. The separate dining area flows seamlessly to the well-appointed kitchen, showcasing granite countertops, stainless steel appliances, gas stovetop, a stylish tile backsplash, soft-close cabinetry, large pantry for all your culinary needs and functional island with breakfast bar for additional seating. The split bedroom layout offers privacy and comfort, with a spacious primary bedroom boasting an extra-large walk-thru closet and direct access to the lanai. Stepping into the en-suite primary bathroom you'll be greeted by double vanity with granite countertop, walk-in shower with built-in niche for all your products, private water closet and linen closet. Bedroom two and three both have wall closets and the conveniently located secondary full bath features vanity with granite countertop and tub/shower combo. Bring the outside-in when you open the French doors to lanai overlooking green space. Laundry room features washer/dryer with built-in cabinets with folding area and the 1.5 car garage provides attic access for all those seasonal items. HOA includes internet! Enjoy the amenities offered at the clubhouse with weekly activities and programs, pool and tennis/pickleball courts. Located just minutes from grocery, entertainment, dining, medical and Gainesville.
Listing Agent
RE/MAX PROFESSIONALS Brokerage Phone: 352-375-1002 License #3338096 Listed on: 11/18/2025

Home Details
Home Type
- Single Family
Est. Annual Taxes
- $6,338
Year Built
- Built in 2022
Lot Details
- 7,841 Sq Ft Lot
- South Facing Home
- Irrigation Equipment
- Property is zoned PD
HOA Fees
- $110 Monthly HOA Fees
Parking
- 2 Car Attached Garage
Home Design
- Slab Foundation
- Shingle Roof
- HardiePlank Type
Interior Spaces
- 1,679 Sq Ft Home
- Open Floorplan
- Shelving
- Crown Molding
- High Ceiling
- Ceiling Fan
- French Doors
- Great Room
- Family Room Off Kitchen
Kitchen
- Built-In Convection Oven
- Cooktop with Range Hood
- Microwave
- Ice Maker
- Dishwasher
- Granite Countertops
- Disposal
Flooring
- Carpet
- Tile
- Luxury Vinyl Tile
Bedrooms and Bathrooms
- 3 Bedrooms
- Split Bedroom Floorplan
- En-Suite Bathroom
- Walk-In Closet
- 2 Full Bathrooms
- Single Vanity
- Private Water Closet
- Bathtub with Shower
- Shower Only
Laundry
- Laundry Room
- Dryer
Outdoor Features
- Exterior Lighting
Utilities
- Central Heating and Cooling System
- Vented Exhaust Fan
- Underground Utilities
- Natural Gas Connected
- Tankless Water Heater
- Gas Water Heater
- High Speed Internet
- Cable TV Available
Listing and Financial Details
- Visit Down Payment Resource Website
- Tax Lot 15
- Assessor Parcel Number 04314-104-015
Community Details
Overview
- Association fees include pool, maintenance structure, ground maintenance, recreational facilities
- Debra Martinback Association, Phone Number (352) 316-6842
- West End Unit C Pb 36 Pg 30 Subdivision
Amenities
- Clubhouse
Recreation
- Tennis Courts
- Pickleball Courts
- Community Pool
Map
Home Values in the Area
Average Home Value in this Area
Tax History
| Year | Tax Paid | Tax Assessment Tax Assessment Total Assessment is a certain percentage of the fair market value that is determined by local assessors to be the total taxable value of land and additions on the property. | Land | Improvement |
|---|---|---|---|---|
| 2024 | $6,263 | $327,298 | $78,000 | $249,298 |
| 2023 | $6,263 | $322,193 | $0 | $0 |
| 2022 | $1,656 | $65,000 | $65,000 | $0 |
| 2021 | $1,142 | $52,000 | $52,000 | $0 |
| 2020 | $1,143 | $52,000 | $52,000 | $0 |
Property History
| Date | Event | Price | List to Sale | Price per Sq Ft | Prior Sale |
|---|---|---|---|---|---|
| 11/18/2025 11/18/25 | For Sale | $389,900 | +0.5% | $232 / Sq Ft | |
| 03/25/2022 03/25/22 | Sold | $387,808 | 0.0% | $233 / Sq Ft | View Prior Sale |
| 02/21/2022 02/21/22 | Pending | -- | -- | -- | |
| 02/17/2022 02/17/22 | For Sale | $387,808 | -- | $233 / Sq Ft |
Purchase History
| Date | Type | Sale Price | Title Company |
|---|---|---|---|
| Warranty Deed | $387,900 | Kelly D Jones Pa | |
| Special Warranty Deed | $68,250 | Attorney | |
| Special Warranty Deed | $68,250 | None Listed On Document |
Mortgage History
| Date | Status | Loan Amount | Loan Type |
|---|---|---|---|
| Open | $396,727 | Balloon | |
| Previous Owner | $500,000 | Purchase Money Mortgage |
Source: Stellar MLS
MLS Number: GC535529
APN: 04314-104-015
- 1272 NW 132nd Blvd
- 1212 NW 132nd Blvd
- 1256 NW 129th Dr
- 1080 NW 132nd Blvd
- 1055 NW 132nd Blvd
- 1041 NW 132nd Blvd
- 1128 NW 129th Dr
- 1977 NW 136th Blvd
- 1023 NW 132nd Blvd
- 1015 NW 132nd Blvd
- 1005 NW 132nd Blvd
- 1182 NW 128th Dr
- 939 NW 132nd Blvd
- 923 NW 132nd Blvd
- 12791 NW 13th Ln
- 12809 NW 13th Ln
- Hawthorne Plan at Buchanan Trails
- 12827 NW 13th Ln
- Camden Plan at Buchanan Trails
- HEMINGWAY Plan at Buchanan Trails
- 1088 NW 126 Way
- 13701 NW 9th Ln
- 920 NW 124th Dr
- 710 NW 126th Terrace
- 13514 NW 1st Ln
- 13085 SW 1st Ln
- 1376 NW 120th Way
- 1488 NW 120th Way
- 658 NW 120th Terrace
- 14228 NW 23rd Ln
- 100 NW 146th Dr
- 120 NW 148th Terrace Unit 1106.1408256
- 120 NW 148th Terrace Unit 1019.1408240
- 120 NW 148th Terrace Unit 717.1408816
- 120 NW 148th Terrace Unit 1122.1408259
- 120 NW 148th Terrace Unit 1120.1408254
- 120 NW 148th Terrace Unit 1010.1408250
- 120 NW 148th Terrace Unit 719.1408817
- 120 NW 148th Terrace Unit 806.1408811
- 120 NW 148th Terrace Unit 1014.1408248
