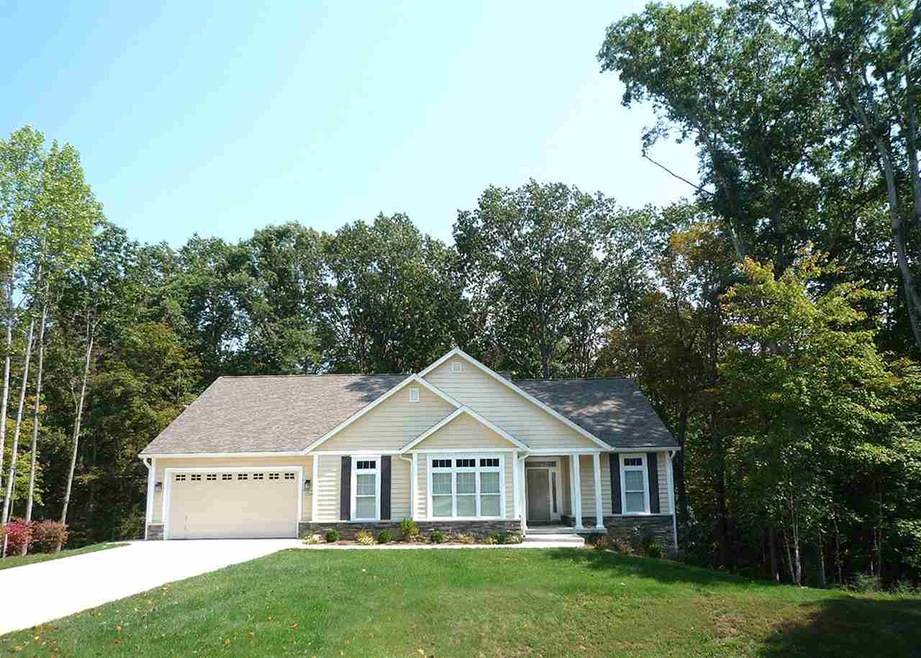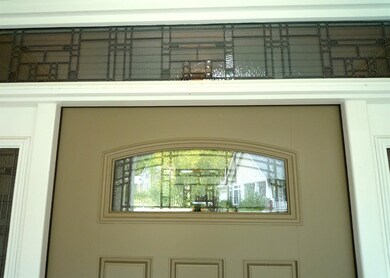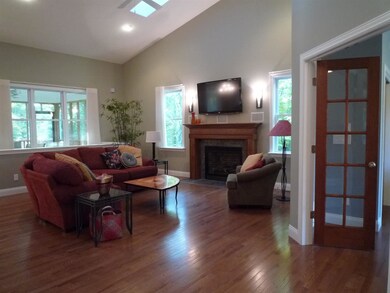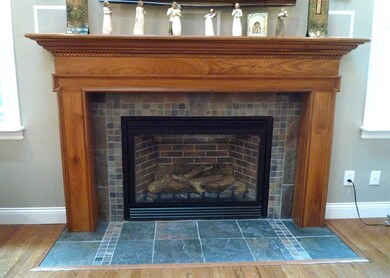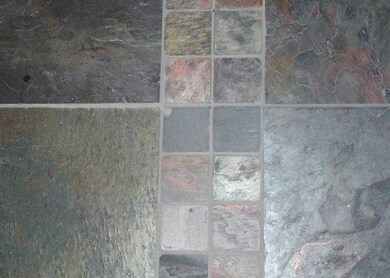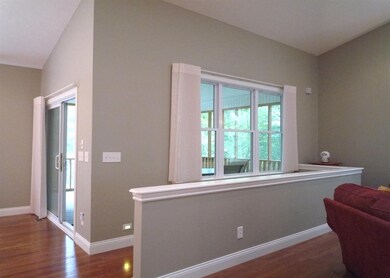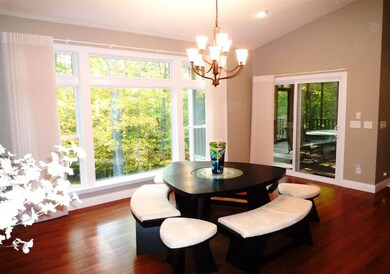1296 S Barnes Dr Bloomington, IN 47401
Estimated Value: $568,000 - $782,000
Highlights
- Open Floorplan
- Contemporary Architecture
- Partially Wooded Lot
- Binford Elementary School Rated A
- Cathedral Ceiling
- Backs to Open Ground
About This Home
As of March 2014Striking custom contemporary less than 1 year old! Situated on Gentrys premier lot, this beautifully appointed home is nestled on a stunning ridge top, lined by a private wooded ravine and creek bed. The spacious main level living area includes a great room, gourmet kitchen, dining room, a master bedroom suite, 2 guest bedrooms, and a den. The lower level has a family room, rec area, wet bar, exercise room, a den which could easily be converted to a 4th full bedroom, and a bath. The extensive list of features is available on the attachment page to this listing, or by contacting the listing agent. You must see this home to appreciate all of the quality that you will enjoy. This home is a Certified Green Build, which is Energy Star Qualified, and is rated by Environments for Living for a $67.00 heating & cooling cost per month. This environmentally friendly home has an environmentally friendly rain garden, which is specifically engineered NOT to hold water. This rain garden is maintained
Home Details
Home Type
- Single Family
Est. Annual Taxes
- $6,142
Year Built
- Built in 2010
Lot Details
- 1.9 Acre Lot
- Backs to Open Ground
- Cul-De-Sac
- Lot Has A Rolling Slope
- Irrigation
- Partially Wooded Lot
- Zoning described as PUD-Planned Unit Dev.(MO)
HOA Fees
- $15 Monthly HOA Fees
Home Design
- Contemporary Architecture
- Asphalt Roof
- Stone Exterior Construction
- Vinyl Construction Material
Interior Spaces
- 1-Story Property
- Open Floorplan
- Wet Bar
- Built-In Features
- Bar
- Cathedral Ceiling
- Ceiling Fan
- Skylights
- Gas Log Fireplace
- Insulated Windows
- Insulated Doors
- Entrance Foyer
- Screened Porch
- Wood Flooring
Kitchen
- Breakfast Bar
- Walk-In Pantry
- Gas Oven or Range
- Stone Countertops
- Disposal
Bedrooms and Bathrooms
- 4 Bedrooms
- Split Bedroom Floorplan
- En-Suite Primary Bedroom
- Walk-In Closet
- Double Vanity
- Separate Shower
Finished Basement
- Walk-Out Basement
- Block Basement Construction
- 1 Bathroom in Basement
- 1 Bedroom in Basement
- Crawl Space
Home Security
- Home Security System
- Fire Sprinkler System
Parking
- 2 Car Attached Garage
- Garage Door Opener
Eco-Friendly Details
- Energy-Efficient Appliances
- Energy-Efficient Windows
- Energy-Efficient Insulation
- Energy-Efficient Doors
- Energy-Efficient Thermostat
Utilities
- Forced Air Heating and Cooling System
- High-Efficiency Furnace
- Heat Pump System
- Heating System Uses Gas
Listing and Financial Details
- Assessor Parcel Number 53-08-01-400-134.187-008
Ownership History
Purchase Details
Purchase Details
Home Financials for this Owner
Home Financials are based on the most recent Mortgage that was taken out on this home.Purchase Details
Home Financials for this Owner
Home Financials are based on the most recent Mortgage that was taken out on this home.Purchase Details
Home Financials for this Owner
Home Financials are based on the most recent Mortgage that was taken out on this home.Purchase History
| Date | Buyer | Sale Price | Title Company |
|---|---|---|---|
| Meier Allen W | -- | None Available | |
| Meier Allen W | -- | None Available | |
| Pangere Ross N | -- | None Available | |
| Gentry Estates Construction Co Inc | -- | None Available |
Mortgage History
| Date | Status | Borrower | Loan Amount |
|---|---|---|---|
| Closed | Meier Allen W | $416,900 | |
| Previous Owner | Pangere Ross N | $325,000 | |
| Previous Owner | Gentry Estates Construction Co Inc | $400,118 |
Property History
| Date | Event | Price | List to Sale | Price per Sq Ft |
|---|---|---|---|---|
| 03/14/2014 03/14/14 | Sold | $525,000 | -4.5% | $131 / Sq Ft |
| 03/14/2014 03/14/14 | Pending | -- | -- | -- |
| 09/09/2013 09/09/13 | For Sale | $549,500 | -- | $137 / Sq Ft |
Tax History Compared to Growth
Tax History
| Year | Tax Paid | Tax Assessment Tax Assessment Total Assessment is a certain percentage of the fair market value that is determined by local assessors to be the total taxable value of land and additions on the property. | Land | Improvement |
|---|---|---|---|---|
| 2024 | $5,802 | $695,000 | $101,000 | $594,000 |
| 2023 | $2,910 | $695,100 | $101,000 | $594,100 |
| 2022 | $5,400 | $639,800 | $101,000 | $538,800 |
| 2021 | $4,963 | $578,400 | $91,000 | $487,400 |
| 2020 | $5,162 | $574,600 | $91,000 | $483,600 |
| 2019 | $4,392 | $567,000 | $66,000 | $501,000 |
| 2018 | $4,437 | $566,200 | $66,000 | $500,200 |
| 2017 | $4,356 | $555,900 | $66,000 | $489,900 |
| 2016 | $4,112 | $536,300 | $66,000 | $470,300 |
| 2014 | $4,023 | $530,100 | $66,000 | $464,100 |
Map
Source: Indiana Regional MLS
MLS Number: 201312992
APN: 53-08-01-400-134.187-008
- 1240 S Barnes Dr
- 4514 E Compton Blvd
- 4318 E Cricket Knoll
- 1006 S Carleton Ct
- 4550 E Heritage Woods Rd
- 1837 S Knightridge Rd
- 1106 S Graywell Dr
- 4602 E Falls Creek Dr
- 1267 S Stella Dr
- 1375 & 1405 S Smith Rd
- 1331 S Cobble Creek Cir
- 1314 S Cobble Creek Cir
- 684 S Smith Rd
- 2711 S Silver Creek Dr
- 5005 E State Road 46
- 5290 E State Road 46
- 3707 E Bridgewater Ct
- 5525 E Ariel Way Unit 18
- 5520 E Ariel Way Unit 19
- 121 S Smith Rd
- 1297 S Barnes Dr
- 1294 S Barnes Dr
- 1286 S Barnes Dr
- 1293 S Barnes Dr
- 1285 S Barnes Dr
- 4778 E Donington Dr
- 1284 S Barnes Dr
- 4784 E Donington Dr
- 4762 E Donington Dr
- 1282 S Barnes Dr Unit 191
- 1282 S Barnes Dr
- 1277 S Barnes Dr
- 1443 S Bridwell Ct
- 4754 E Donington Dr
- 4748 E Donington Dr
- 1431 S Bridwell Ct
- 1272 S Barnes Dr
- 1273 S Barnes Dr
- 4781 E Donington Dr
- 4763 E Donington Dr
