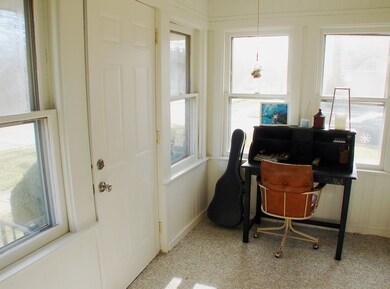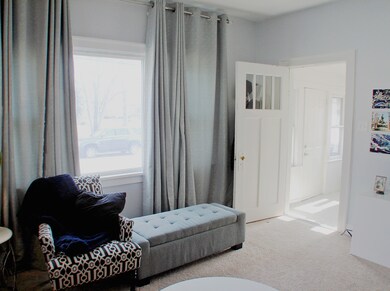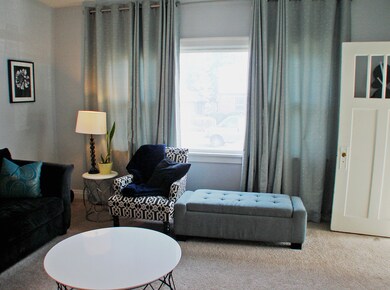
1296 S Cora St Des Plaines, IL 60018
Highlights
- Mature Trees
- Recreation Room
- Corner Lot
- Central Elementary School Rated A
- Ranch Style House
- 3-minute walk to Jaycee Park
About This Home
As of January 2020Cute Ranch with Great Curb Appeal, on a Nice Corner Lot! You'll love the Enclosed Front Porch that leads to the Living Room with Arched Entry to the Spacious Dining Room. 9 Ft Ceilings throughout this Home! Kitchen has White Cabinets and Wainscoting, New Appliances (2017) and Granite Counters with Stairs and Door to the Large Covered Back Patio and Backyard. The 2 Bedrooms are on the Main Level along with the Newly Remodeled Full Bathroom. Downstairs is the Large Finished Basement featuring Large Rec Room, Office/Den and Huge Utility Room with Washer and Dryer and Updated Electrical. Also a 2 Car Garage! Great Location and Close to everything!
Last Agent to Sell the Property
Century 21 Circle License #475126881 Listed on: 11/28/2019

Home Details
Home Type
- Single Family
Est. Annual Taxes
- $6,508
Year Built
- 1926
Lot Details
- Corner Lot
- Mature Trees
Parking
- Detached Garage
- Garage Transmitter
- Garage Door Opener
- Parking Included in Price
- Garage Is Owned
Home Design
- Ranch Style House
- Asphalt Shingled Roof
- Aluminum Siding
Interior Spaces
- Bathroom on Main Level
- Home Office
- Recreation Room
- Lower Floor Utility Room
- Finished Basement
- Basement Fills Entire Space Under The House
Kitchen
- Breakfast Bar
- Oven or Range
Laundry
- Dryer
- Washer
Outdoor Features
- Enclosed Patio or Porch
Utilities
- Forced Air Heating and Cooling System
- Heating System Uses Gas
- Lake Michigan Water
Ownership History
Purchase Details
Home Financials for this Owner
Home Financials are based on the most recent Mortgage that was taken out on this home.Purchase Details
Home Financials for this Owner
Home Financials are based on the most recent Mortgage that was taken out on this home.Purchase Details
Similar Homes in Des Plaines, IL
Home Values in the Area
Average Home Value in this Area
Purchase History
| Date | Type | Sale Price | Title Company |
|---|---|---|---|
| Warranty Deed | $225,000 | Attorney | |
| Deed | $174,500 | Chicago Title Insurance Co | |
| Interfamily Deed Transfer | -- | -- |
Mortgage History
| Date | Status | Loan Amount | Loan Type |
|---|---|---|---|
| Open | $50,000 | Credit Line Revolving | |
| Open | $202,500 | New Conventional | |
| Previous Owner | $165,530 | New Conventional | |
| Previous Owner | $7,500 | Stand Alone Second |
Property History
| Date | Event | Price | Change | Sq Ft Price |
|---|---|---|---|---|
| 01/03/2020 01/03/20 | Sold | $225,000 | -2.1% | $257 / Sq Ft |
| 12/04/2019 12/04/19 | Pending | -- | -- | -- |
| 11/28/2019 11/28/19 | For Sale | $229,900 | +31.9% | $262 / Sq Ft |
| 09/19/2014 09/19/14 | Sold | $174,250 | -0.1% | $194 / Sq Ft |
| 08/20/2014 08/20/14 | Pending | -- | -- | -- |
| 08/12/2014 08/12/14 | For Sale | $174,500 | -- | $194 / Sq Ft |
Tax History Compared to Growth
Tax History
| Year | Tax Paid | Tax Assessment Tax Assessment Total Assessment is a certain percentage of the fair market value that is determined by local assessors to be the total taxable value of land and additions on the property. | Land | Improvement |
|---|---|---|---|---|
| 2024 | $6,508 | $28,000 | $4,254 | $23,746 |
| 2023 | $6,324 | $28,000 | $4,254 | $23,746 |
| 2022 | $6,324 | $28,000 | $4,254 | $23,746 |
| 2021 | $4,443 | $17,783 | $3,456 | $14,327 |
| 2020 | $4,436 | $17,783 | $3,456 | $14,327 |
| 2019 | $4,395 | $19,759 | $3,456 | $16,303 |
| 2018 | $5,459 | $18,252 | $3,057 | $15,195 |
| 2017 | $5,362 | $18,252 | $3,057 | $15,195 |
| 2016 | $5,072 | $18,252 | $3,057 | $15,195 |
| 2015 | $5,123 | $16,946 | $2,659 | $14,287 |
| 2014 | $5,015 | $16,946 | $2,659 | $14,287 |
| 2013 | $4,890 | $16,946 | $2,659 | $14,287 |
Agents Affiliated with this Home
-
Robert Wallen

Seller's Agent in 2020
Robert Wallen
Century 21 Circle
(847) 668-4549
71 Total Sales
-
William Farrell

Buyer's Agent in 2020
William Farrell
RE/MAX Suburban
(847) 845-4938
51 in this area
130 Total Sales
-
Gary Hauch

Seller's Agent in 2014
Gary Hauch
@ Properties
(847) 657-7000
5 in this area
18 Total Sales
Map
Source: Midwest Real Estate Data (MRED)
MLS Number: MRD10582778
APN: 09-20-405-031-0000
- 1486 Van Buren Ave
- 1376 Whitcomb Ave
- 1421 Henry Ave
- 1311 Henry Ave
- 1278 E River Dr
- 1524 Oakwood Ave
- 1380 Oakwood Ave Unit 204
- 1380 Oakwood Ave Unit 306
- 1551 Ashland Ave Unit 208
- 1515 Maple St
- 1668 S Cora St
- 1365 Ashland Ave Unit 604
- 1454 Ashland Ave Unit 505
- 1828 E Lincoln Ave
- 1649 Ashland Ave Unit 202
- 1618 Ashland Ave
- 1636 Ashland Ave Unit 509
- 1488 E Thacker St
- 900 S River Rd Unit 3A
- 1721 Linden St






