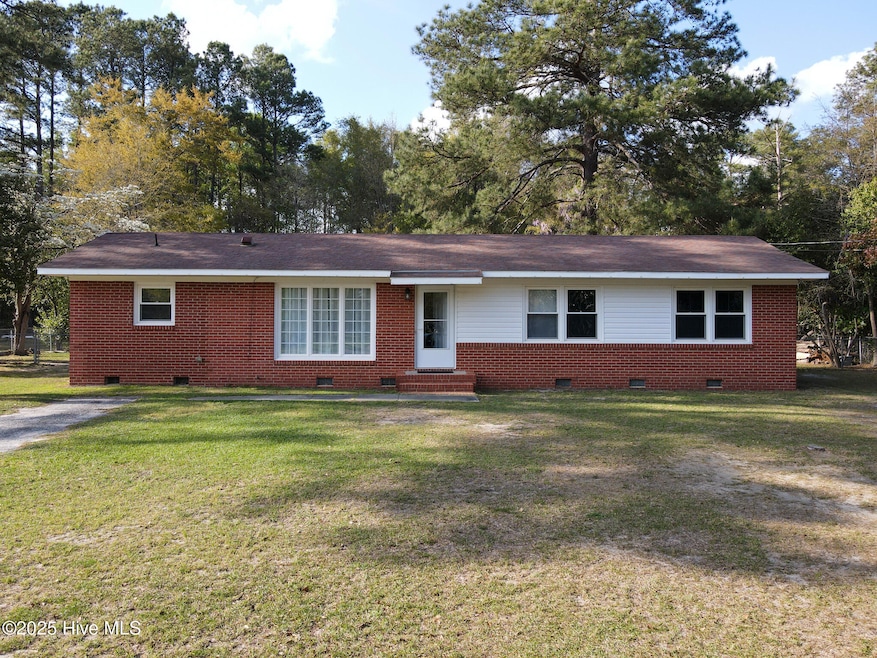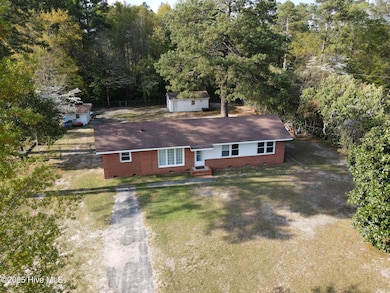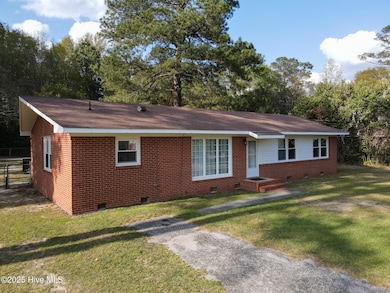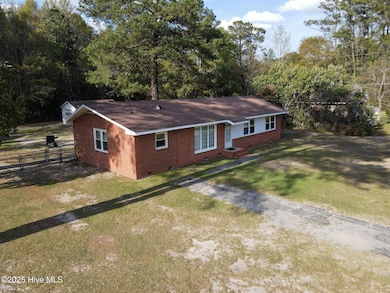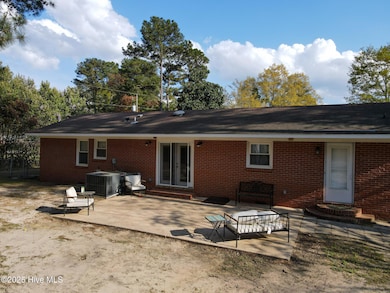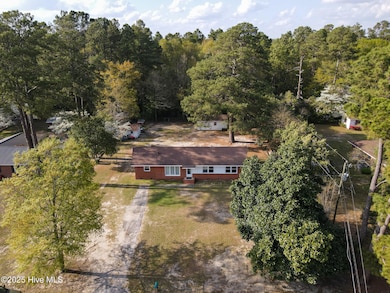
12961 Martie Ln Laurinburg, NC 28352
Estimated payment $1,148/month
Highlights
- No HOA
- Patio
- Tankless Water Heater
- Workshop
- Laundry Room
- Outdoor Storage
About This Home
*****This home has recently been restored with permitted work to its original 3 bedrooms!This home is a MUST SEE!!Freshly remodeled kitchen, this home has desirable updates you really need to get in here and see! This home sits on a large nearly half an acre lot, has been well maintained, is move-in ready, located in the heart of Laurinburg, minutes away from St. Andrews College, downtown eateries, shopping centers, schools, medical offices and local hospital. Situated within a well-established neighborhood with no HOA fees. The home has been remodeled with high-tech upgrades in the bathrooms, fresh paint and flooring throughout the home, two very spacious bathrooms that have the spa feel and look with the most up-to-date bluetooth surround sound, LED mood lighting and transitioning lights. The primary bath is equipped with adjustable temperature controlled display, 8 jets including rainfall and waterfall shower. This huge bathroom includes a modern deep soaking tub with an attached floor mounted waterfall faucet, hand-held attachments, and it's own tankless water heater. There is a large patio area for outdoor entertainment, two outdoor wired buildings, one being an insulated and enclosed garage that could be and has been used as an additional living space. This home will not disappoint you! Schedule your showings today!!
Listing Agent
Stateline Realty and Property Management LLC License #331740 Listed on: 04/03/2025
Home Details
Home Type
- Single Family
Est. Annual Taxes
- $804
Year Built
- Built in 1965
Lot Details
- 0.47 Acre Lot
- Lot Dimensions are 114 x 175
- Chain Link Fence
- Property is zoned R15
Parking
- On-Site Parking
Home Design
- Brick Exterior Construction
- Wood Frame Construction
- Composition Roof
- Vinyl Siding
- Stick Built Home
Interior Spaces
- 1,400 Sq Ft Home
- 1-Story Property
- Combination Dining and Living Room
- Workshop
- Luxury Vinyl Plank Tile Flooring
- Crawl Space
- Dishwasher
- Laundry Room
Bedrooms and Bathrooms
- 3 Bedrooms
- 2 Full Bathrooms
Outdoor Features
- Patio
- Outdoor Storage
Schools
- Scotland County Elementary And Middle School
- Scotland High School
Utilities
- Heat Pump System
- Tankless Water Heater
- Municipal Trash
Community Details
- No Home Owners Association
- Edgeland Park Subdivision
Listing and Financial Details
- Assessor Parcel Number 010221 10015
Map
Home Values in the Area
Average Home Value in this Area
Tax History
| Year | Tax Paid | Tax Assessment Tax Assessment Total Assessment is a certain percentage of the fair market value that is determined by local assessors to be the total taxable value of land and additions on the property. | Land | Improvement |
|---|---|---|---|---|
| 2024 | $796 | $75,610 | $10,000 | $65,610 |
| 2023 | $804 | $75,610 | $10,000 | $65,610 |
| 2022 | $804 | $75,610 | $10,000 | $65,610 |
| 2021 | $811 | $75,610 | $10,000 | $65,610 |
| 2020 | $804 | $75,610 | $10,000 | $65,610 |
| 2019 | $811 | $75,610 | $10,000 | $65,610 |
| 2018 | $826 | $77,050 | $12,000 | $65,050 |
| 2017 | $833 | $77,050 | $12,000 | $65,050 |
| 2016 | $841 | $77,050 | $12,000 | $65,050 |
| 2015 | $849 | $77,050 | $12,000 | $65,050 |
| 2014 | $794 | $0 | $0 | $0 |
Property History
| Date | Event | Price | Change | Sq Ft Price |
|---|---|---|---|---|
| 08/14/2025 08/14/25 | Pending | -- | -- | -- |
| 07/15/2025 07/15/25 | Price Changed | $199,900 | -7.0% | $143 / Sq Ft |
| 07/08/2025 07/08/25 | Price Changed | $214,900 | -2.3% | $154 / Sq Ft |
| 06/17/2025 06/17/25 | Price Changed | $219,900 | +7.3% | $157 / Sq Ft |
| 05/07/2025 05/07/25 | Price Changed | $205,000 | -4.7% | $146 / Sq Ft |
| 04/25/2025 04/25/25 | For Sale | $215,000 | 0.0% | $154 / Sq Ft |
| 04/10/2025 04/10/25 | Pending | -- | -- | -- |
| 04/03/2025 04/03/25 | For Sale | $215,000 | -1.8% | $154 / Sq Ft |
| 03/26/2025 03/26/25 | Price Changed | $219,000 | -1.8% | $157 / Sq Ft |
| 03/05/2025 03/05/25 | For Sale | $223,000 | -- | $160 / Sq Ft |
Purchase History
| Date | Type | Sale Price | Title Company |
|---|---|---|---|
| Warranty Deed | $69,000 | None Available |
Mortgage History
| Date | Status | Loan Amount | Loan Type |
|---|---|---|---|
| Open | $80,000 | New Conventional | |
| Closed | $62,000 | New Conventional |
Similar Homes in Laurinburg, NC
Source: Hive MLS
MLS Number: 100498952
APN: 01-0221-10-015
- 12881 Scottish Ave
- 13520 Oakwood Dr
- 0 Turnpike
- 13260 Blues Farm Rd
- 13280 Blues Farm Rd
- 0 Spring Branch Dr
- 12840 N Pine Villa Dr
- 12760 S Pine Villa Dr
- 12460 Appin Rd
- 205 Kelly Dr
- 0 Blues Farm Rd
- 12680 Donna Dr
- 10840 Hasty Rd
- 1809 Samantha Place
- 12520 Saddle Path Cir
- 12461 Laurelcrest Rd
- 12400 Olde Farm Cir
- 11621 Purcell Rd
- 12321 Purcell Rd
- 11541 Pinecroft St
