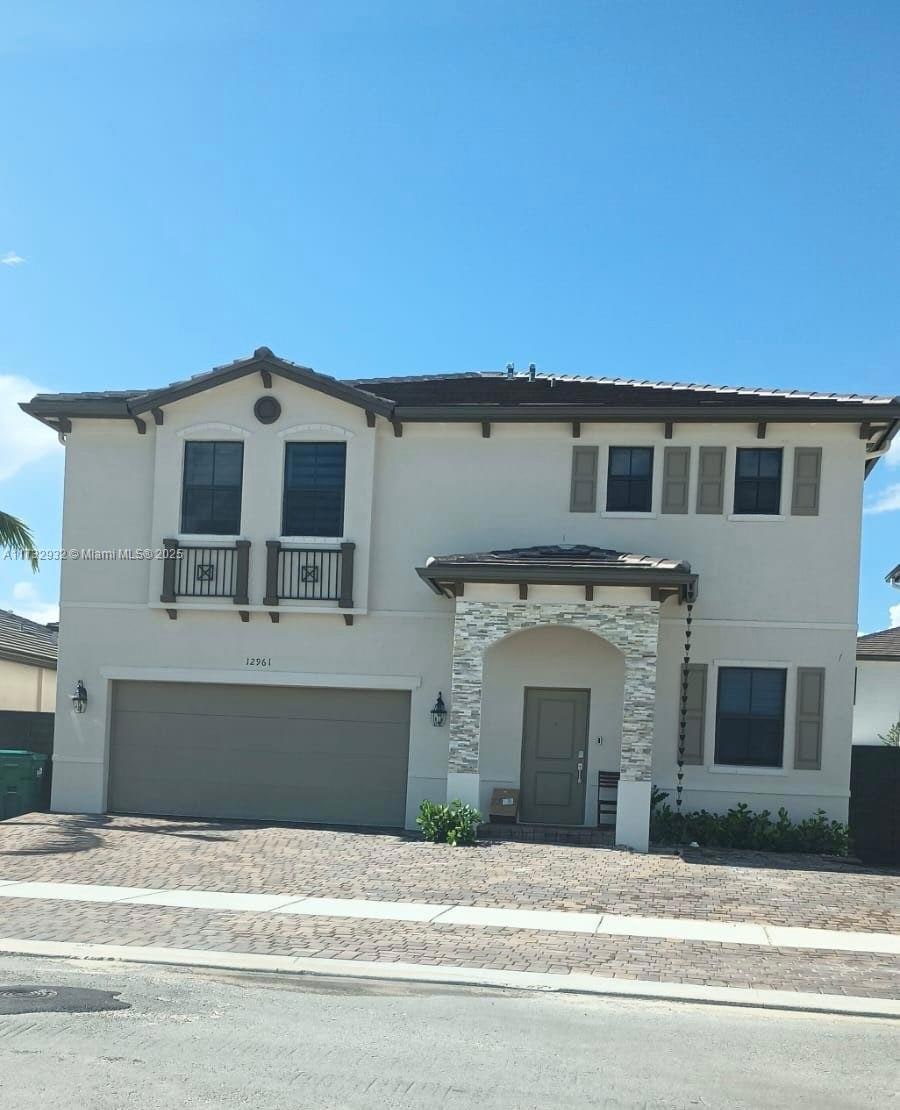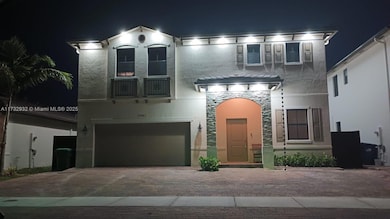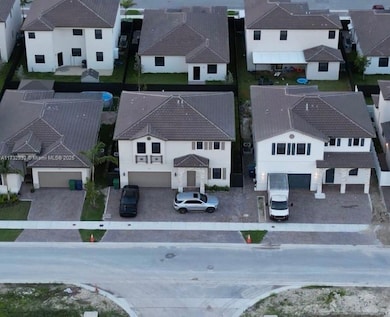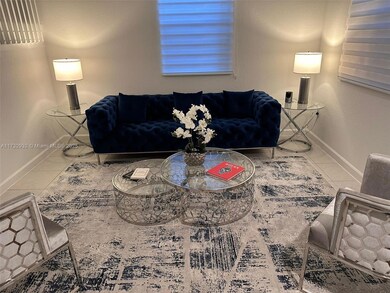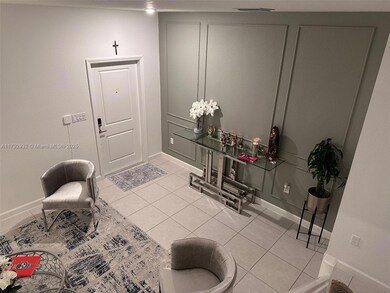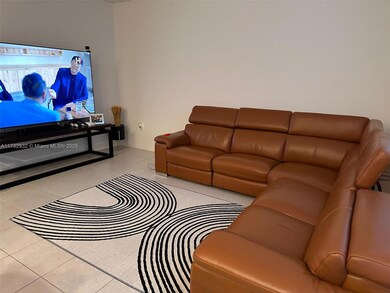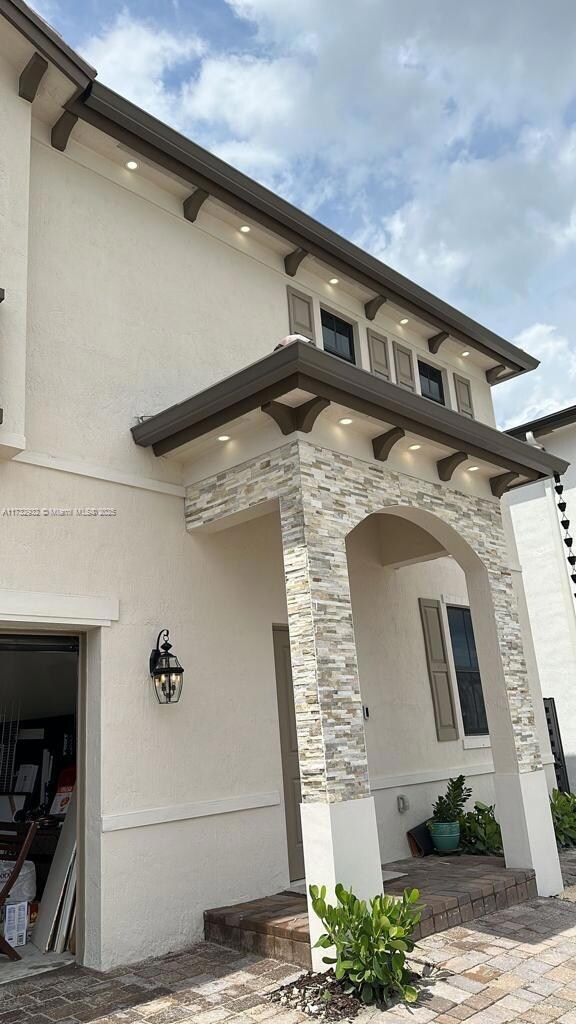NEW CONSTRUCTION
$36K PRICE DROP
Estimated payment $4,259/month
Total Views
8,471
4
Beds
2.5
Baths
2,560
Sq Ft
$254
Price per Sq Ft
Highlights
- New Construction
- Attic
- Formal Dining Room
- Clubhouse
- Great Room
- 2 Car Attached Garage
About This Home
The first level of this two-story home is host to the communal living and dining spaces, with a versatile living room off the foyer and an open floorplan at the back where the dining room, kitchen and family room share a footprint. All four bedrooms occupy the second floor, including the owner's suite with dual walk-in closets and a luxe en-suite bathroom.
Home Details
Home Type
- Single Family
Est. Annual Taxes
- $10,439
Year Built
- Built in 2023 | New Construction
Lot Details
- 5,000 Sq Ft Lot
- South Facing Home
- Fenced
- Property is zoned 3700
HOA Fees
- $17 Monthly HOA Fees
Parking
- 2 Car Attached Garage
- Automatic Garage Door Opener
- Driveway
- Open Parking
Home Design
- Flat Tile Roof
- Concrete Block And Stucco Construction
Interior Spaces
- 2,560 Sq Ft Home
- 2-Story Property
- Great Room
- Formal Dining Room
- Storage Room
- Property Views
- Attic
Kitchen
- Self-Cleaning Oven
- Electric Range
- Microwave
- Dishwasher
- Snack Bar or Counter
- Disposal
Flooring
- Carpet
- Ceramic Tile
Bedrooms and Bathrooms
- 4 Bedrooms
- Primary Bedroom Upstairs
- Walk-In Closet
- Dual Sinks
- Separate Shower in Primary Bathroom
Laundry
- Laundry in Utility Room
- Dryer
- Washer
Home Security
- Security System Owned
- Fire and Smoke Detector
Outdoor Features
- Patio
- Exterior Lighting
Utilities
- Central Heating and Cooling System
- Electric Water Heater
- Water Softener is Owned
Listing and Financial Details
- Assessor Parcel Number 30-69-14-021-1400
Community Details
Overview
- Kendall Assemblage North Subdivision
Amenities
- Clubhouse
Map
Create a Home Valuation Report for This Property
The Home Valuation Report is an in-depth analysis detailing your home's value as well as a comparison with similar homes in the area
Home Values in the Area
Average Home Value in this Area
Tax History
| Year | Tax Paid | Tax Assessment Tax Assessment Total Assessment is a certain percentage of the fair market value that is determined by local assessors to be the total taxable value of land and additions on the property. | Land | Improvement |
|---|---|---|---|---|
| 2025 | $10,439 | $519,225 | -- | -- |
| 2024 | $3,520 | $504,592 | $150,000 | $354,592 |
| 2023 | $3,520 | $88,000 | -- | -- |
Source: Public Records
Property History
| Date | Event | Price | List to Sale | Price per Sq Ft |
|---|---|---|---|---|
| 01/20/2026 01/20/26 | Rented | $3,000 | 0.0% | -- |
| 12/31/2025 12/31/25 | Under Contract | -- | -- | -- |
| 12/08/2025 12/08/25 | Price Changed | $3,000 | 0.0% | $1 / Sq Ft |
| 12/08/2025 12/08/25 | For Rent | $3,000 | 0.0% | -- |
| 12/08/2025 12/08/25 | Price Changed | $649,500 | 0.0% | $254 / Sq Ft |
| 09/29/2025 09/29/25 | Off Market | $4,000 | -- | -- |
| 09/29/2025 09/29/25 | Under Contract | -- | -- | -- |
| 09/15/2025 09/15/25 | For Rent | $4,000 | 0.0% | -- |
| 01/27/2025 01/27/25 | For Sale | $685,000 | -- | $268 / Sq Ft |
Source: MIAMI REALTORS® MLS
Source: MIAMI REALTORS® MLS
MLS Number: A11732932
APN: 30-6914-021-1400
Nearby Homes
- 23049 SW 129th Place
- 23108 SW 130th Ave
- 23124 SW 130th Ave
- 23053 SW 131st Ave
- 23156 SW 130th Ave
- 231xx 0827
- 231xx 0825
- 12911 SW 231st Terrace
- 12927 SW 229th Terrace
- 23010 SW 128th Place
- 12942 SW 232nd Terrace
- 23251 SW 129th Path
- 23061 SW 128th Place
- 23029 SW 128th Place
- 13071 SW 232nd Ln
- 23021 SW 128th Place
- 23005 SW 128th Place
- 12974 SW 232nd Ln
- 22938 SW 128th Place
- 12956 SW 232nd Ln
- 12950 SW 229th Terrace Unit 12950
- 23052 SW 129th Place
- 12983 SW 229th Terrace Unit REAR
- 23035 SW 129th Ave
- 12946 SW 231st St
- 22938 SW 128th Place
- 23108 SW 130th Ave
- 12915 SW 231st Terrace
- 23141 SW 131st Ave
- 12946 SW 232nd Terrace
- 22712 SW 129th Ave Unit 1
- 22765 SW 131st Place Unit 22765
- 22749 SW 131st Place
- 22664 SW 130th Ave
- 13130 SW 232nd Terrace
- 12848 SW 232nd Terrace
- 12832 SW 229th St Unit 3 bedroom 2 bathroom with 2 car garage
- 12868 SW 232nd Ln Unit 12868
- 23357 SW 129th Path Unit 1
- 12744 SW 230th St Unit 12744
