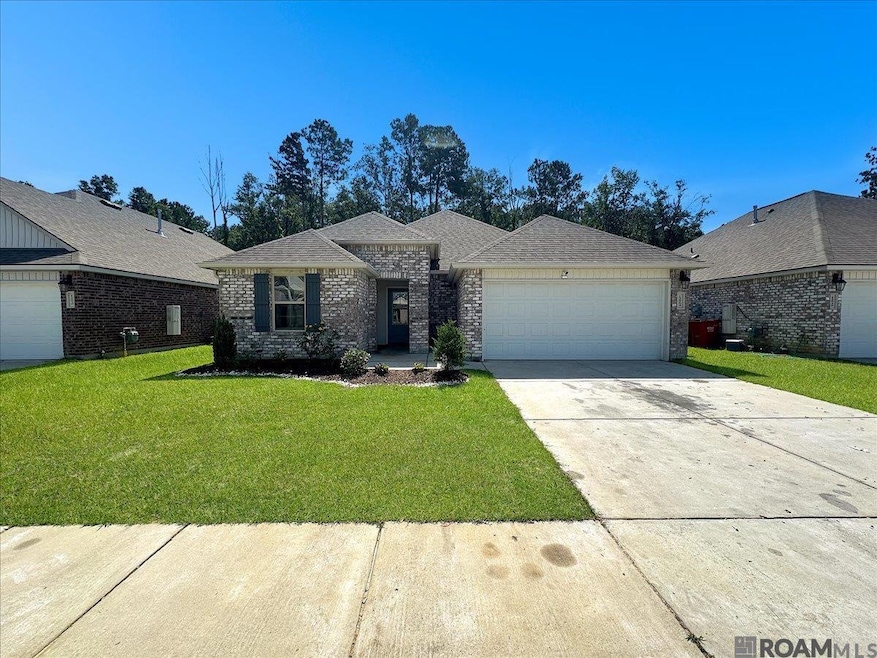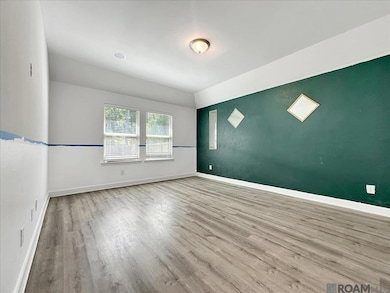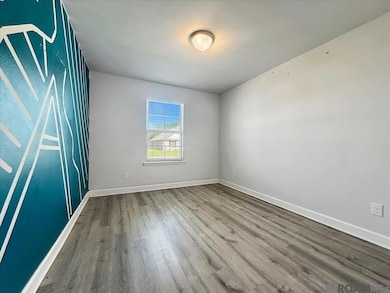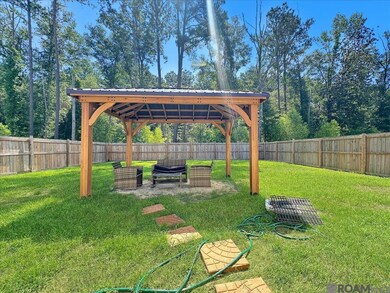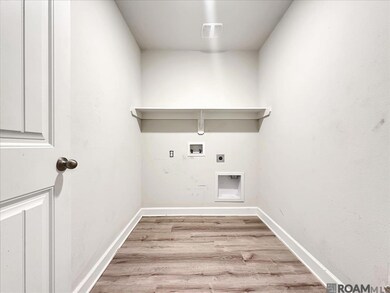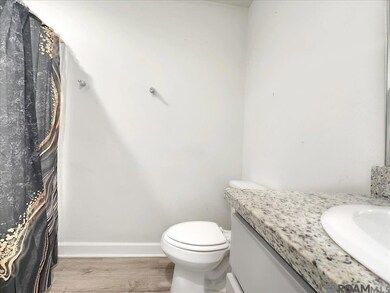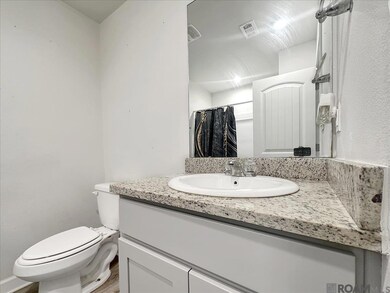12964 Bayberry Ave Denham Springs, LA 70706
Estimated payment $1,631/month
Highlights
- Traditional Architecture
- Porch
- Soaking Tub
- South Live Oak Elementary School Rated 9+
- 2 Car Attached Garage
- Double Vanity
About This Home
"Excellent turnkey investment opportunity! This property is tenant-occupied and leased through August 31, 2026, with monthly rent of $1,800 and a $1,800 security deposit. The lease will transfer to the new owner at closing and will remain in effect under its current terms until its expiration date. The buyer will assume all landlord responsibilities and cannot modify the lease or remove the tenants before August 31, 2026, unless mutually agreed upon. Purchasing this property means inheriting the existing tenants, rental income, and lease terms through 2026." Spacious 3-Bedroom, 2-Bathroom Home. This charming 3-bedroom, 2-bathroom home offers a generous 1,616 sq ft of living space, providing plenty of room for comfort and convenience. Located in a vibrant community, you'll enjoy access to fantastic amenities,including a refreshing swimming pool, a playful splash area, a large playground, and a picnic pavilion—Highlighted by serene ponds with fountains that illuminate at night, perfect for outdoor fun and relaxation. Don’t miss out on this incredible find in a prime location. Schedule your private showing today!
Home Details
Home Type
- Single Family
Year Built
- Built in 2022
Lot Details
- 7,153 Sq Ft Lot
- Lot Dimensions are 53x135x53x135
- Wood Fence
- Landscaped
HOA Fees
- $36 Monthly HOA Fees
Parking
- 2 Car Attached Garage
Home Design
- Traditional Architecture
- Brick Exterior Construction
- Frame Construction
- Shingle Roof
- Vinyl Siding
Interior Spaces
- 1,616 Sq Ft Home
- 1-Story Property
- Ceiling height of 9 feet or more
- Ceiling Fan
- Vinyl Flooring
- Attic Access Panel
- Fire and Smoke Detector
- Washer and Dryer Hookup
Kitchen
- Oven or Range
- Gas Cooktop
- Microwave
- Dishwasher
- Disposal
Bedrooms and Bathrooms
- 3 Bedrooms
- En-Suite Bathroom
- Walk-In Closet
- 2 Full Bathrooms
- Double Vanity
- Soaking Tub
- Separate Shower
Outdoor Features
- Exterior Lighting
- Porch
Utilities
- Cooling Available
- Heating Available
Community Details
Overview
- Association fees include accounting, common areas, maint subd entry hoa, management, pool hoa, rec facilities
- Built by D.r. Horton, Inc. - Gulf Coast
- Whispering Springs Subdivision
Recreation
- Community Playground
Map
Home Values in the Area
Average Home Value in this Area
Tax History
| Year | Tax Paid | Tax Assessment Tax Assessment Total Assessment is a certain percentage of the fair market value that is determined by local assessors to be the total taxable value of land and additions on the property. | Land | Improvement |
|---|---|---|---|---|
| 2024 | $2,629 | $25,123 | $4,500 | $20,623 |
| 2023 | $2,790 | $23,060 | $4,500 | $18,560 |
| 2022 | $542 | $4,500 | $4,500 | $0 |
Property History
| Date | Event | Price | List to Sale | Price per Sq Ft | Prior Sale |
|---|---|---|---|---|---|
| 12/10/2025 12/10/25 | For Sale | $261,500 | 0.0% | $162 / Sq Ft | |
| 08/22/2025 08/22/25 | Rented | $1,800 | 0.0% | -- | |
| 08/06/2025 08/06/25 | For Rent | $1,800 | 0.0% | -- | |
| 10/31/2022 10/31/22 | Sold | -- | -- | -- | View Prior Sale |
| 09/22/2022 09/22/22 | Pending | -- | -- | -- | |
| 09/02/2022 09/02/22 | Price Changed | $243,580 | -0.5% | $151 / Sq Ft | |
| 08/18/2022 08/18/22 | Price Changed | $244,900 | -7.8% | $152 / Sq Ft | |
| 07/14/2022 07/14/22 | Price Changed | $265,580 | +1.1% | $164 / Sq Ft | |
| 06/16/2022 06/16/22 | For Sale | $262,580 | -- | $162 / Sq Ft |
Purchase History
| Date | Type | Sale Price | Title Company |
|---|---|---|---|
| Deed | $4,446 | None Listed On Document |
Source: Greater Baton Rouge Association of REALTORS®
MLS Number: 2025022201
APN: 0390005HC
- 13083 Bayberry Ave
- 13017 Bayberry Ave
- 35590 Avery Dr
- 32810 Poplar Ct
- 33716 Browning Rd
- LOT 3 Wildwood Dr
- LOT 5 Wildwood Dr
- 8637 Wildwood Dr
- LOT 4 Wildwood Dr
- 35000 Harmony Ln
- 35980 Cane Market Rd
- 0 Serenity Blvd Unit 2024018298
- 0 Serenity Blvd
- 33260 Louisiana 16 Unit 5C
- 33260 Louisiana 16 Unit 5D
- 33260 Louisiana 16 Unit 12B
- 33260 Louisiana 16 Unit 12D
- 33260 Louisiana 16 Unit 10C
- 33260 Louisiana 16 Unit 12C
- 33260 Louisiana 16 Unit 14A
- 32744 Carolee Cir
- 32730 Carolee Cir
- 32720 Carolee Cir
- 32440 Freshwater Ave
- 31855 Louisiana 16 Unit 1304
- 31855 Louisiana 16 Unit 1504
- 31855 Louisiana 16 Unit 801
- 7615 Magnolia Beach Rd
- 31808 Netterville Rd Unit 6
- 31164 La Highway 16
- 31050 La Highway 16
- 8739 Lockhart Rd Unit 3-F
- 8739 Lockhart Rd Unit 1-C
- 28542 Middlebrook Way
- 30600 La Hwy 16
- 16950 River Birch Ave
- 302 Robbie St
- 16382 Hooper Rd Unit A1
- 30171 Eden Church Rd
- 12555 Orchid Ln
