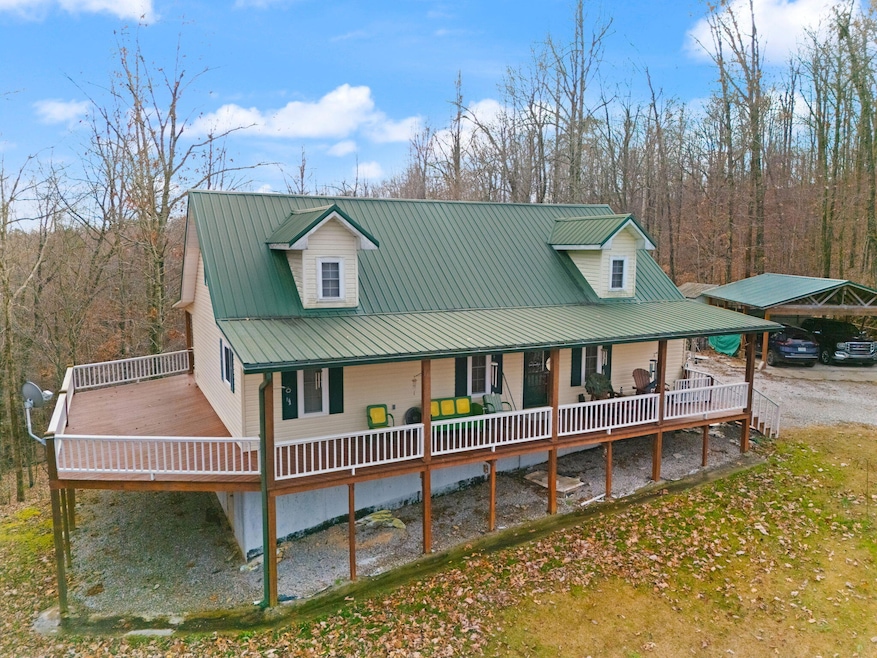1297 Cannonball Rd Somerset, KY 42501
Estimated payment $3,362/month
Highlights
- View of Trees or Woods
- Deck
- Cathedral Ceiling
- 57 Acre Lot
- Ranch Style House
- Wood Flooring
About This Home
Attention all wildlife enthusiasts - here is a property you've dreamed of owning! There are 57 acres of woods with an array of roaming wildlife! Along with the acreage, there is a spacious, (over 3000 sq ft) secluded Custom Built (one owner) home. If that's not enough, the property also has a carport, a detached garage & a garden spot. The 4BR, 2BA home has an open floor plan, some beautiful hardwood flooring, maple cabinets, a cathedral ceiling with exposed wood beams, a wrap around porch & a partially finished walk-out basement. Also, the master bathroom has a washer & dryer. As you approach the home, after traveling down the private lane, you start to feel just how special the property is! The porch provides viewing from three sides where you are inclined to catch a glimpse of deer, squirrels, rabbits etc. The private setting gives you a feeling of being nestled in a cabin in the Gatlinburg/Pigeon Forge (TN) area. The location provides serenity while still being within 7 miles of downtown Somerset. Therefore, the amenities of Somerset are within a short driving distance. This property is a rarity & won't last long on the market.
Home Details
Home Type
- Single Family
Est. Annual Taxes
- $768
Year Built
- Built in 2003
Property Views
- Woods
- Mountain
- Rural
Home Design
- Ranch Style House
- Metal Roof
- Vinyl Siding
- Concrete Perimeter Foundation
Interior Spaces
- 3,080 Sq Ft Home
- Cathedral Ceiling
- Ceiling Fan
- Living Room
- Washer and Electric Dryer Hookup
- Partially Finished Basement
Kitchen
- Eat-In Kitchen
- Oven or Range
Flooring
- Wood
- Carpet
Bedrooms and Bathrooms
- 4 Bedrooms
- 2 Full Bathrooms
Parking
- Detached Garage
- Detached Carport Space
- Driveway
Schools
- Shopville Elementary School
- Northern Pulaski Middle School
- Pulaski Co High School
Utilities
- Cooling Available
- Air Source Heat Pump
- Septic Tank
Additional Features
- Deck
- 57 Acre Lot
Community Details
- Rural Subdivision
Listing and Financial Details
- Assessor Parcel Number 104-0-0-04.1
Map
Home Values in the Area
Average Home Value in this Area
Tax History
| Year | Tax Paid | Tax Assessment Tax Assessment Total Assessment is a certain percentage of the fair market value that is determined by local assessors to be the total taxable value of land and additions on the property. | Land | Improvement |
|---|---|---|---|---|
| 2024 | $768 | $280,000 | $140,000 | $140,000 |
| 2023 | $808 | $280,000 | $140,000 | $140,000 |
| 2022 | $865 | $280,000 | $140,000 | $140,000 |
| 2021 | $1,969 | $280,000 | $140,000 | $140,000 |
| 2020 | $1,247 | $190,000 | $85,000 | $105,000 |
| 2019 | $1,288 | $190,000 | $85,000 | $105,000 |
| 2018 | $651 | $190,000 | $85,000 | $105,000 |
| 2017 | $645 | $190,000 | $85,000 | $105,000 |
| 2016 | $645 | $115,000 | $10,000 | $105,000 |
| 2015 | $631 | $115,000 | $10,000 | $105,000 |
| 2014 | $621 | $190,000 | $85,000 | $105,000 |
Property History
| Date | Event | Price | Change | Sq Ft Price |
|---|---|---|---|---|
| 06/16/2025 06/16/25 | For Sale | $619,000 | 0.0% | $201 / Sq Ft |
| 06/15/2025 06/15/25 | Off Market | $619,000 | -- | -- |
| 12/16/2024 12/16/24 | For Sale | $619,000 | -- | $201 / Sq Ft |
Source: ImagineMLS (Bluegrass REALTORS®)
MLS Number: 24025775
APN: 104-0-0-04.1
- 1751 Piney Grove Rd
- 3800 Piney Grove Rd
- 132 Lincoln Hills Dr
- 83 Harts Place Dr
- 5800 Kentucky 80
- 76 Waterford Way
- 139 Waterford Way
- 1371 Herrin Ln
- 755 Barnesburg Rd
- 1177 Herrin Ln
- 12 Cove Creek Dr
- 78 Kentucky 461
- 150 Spring Hill Cir
- 111 Whispering Oaks Dr
- 275 Gilmore Dr
- 254 Gilmore Dr
- 279 Gilmore Dr Unit 15
- 188 Gilmore Dr
- 160 Gilmore Dr
- 5186 Kentucky 192
- 3507 Lakeside Ct
- 323 Randolph St
- 321 Randolph St
- 113 College St
- 115 N Central Ave
- 88 Saint Annes Ct
- 406 N Main St
- 1633 Kentucky 1247 Unit B
- 1611 Kentucky 1247 Unit C
- 1611 Kentucky 1247 Unit B
- 1611 Kentucky 1247 Unit A
- 1613 Kentucky 1247 Unit B
- 11 Midland Meadow
- B2 Nasim Way Unit 10
- 386 Parkers Mill Way
- 207 Closade Dr
- 5340 Beechwood Dr Unit 2
- 81 Lee's Ford Dock Rd Unit 8
- 81 Lee's Ford Dock Rd
- 51 Lee's Ford Dock Rd Unit 104







