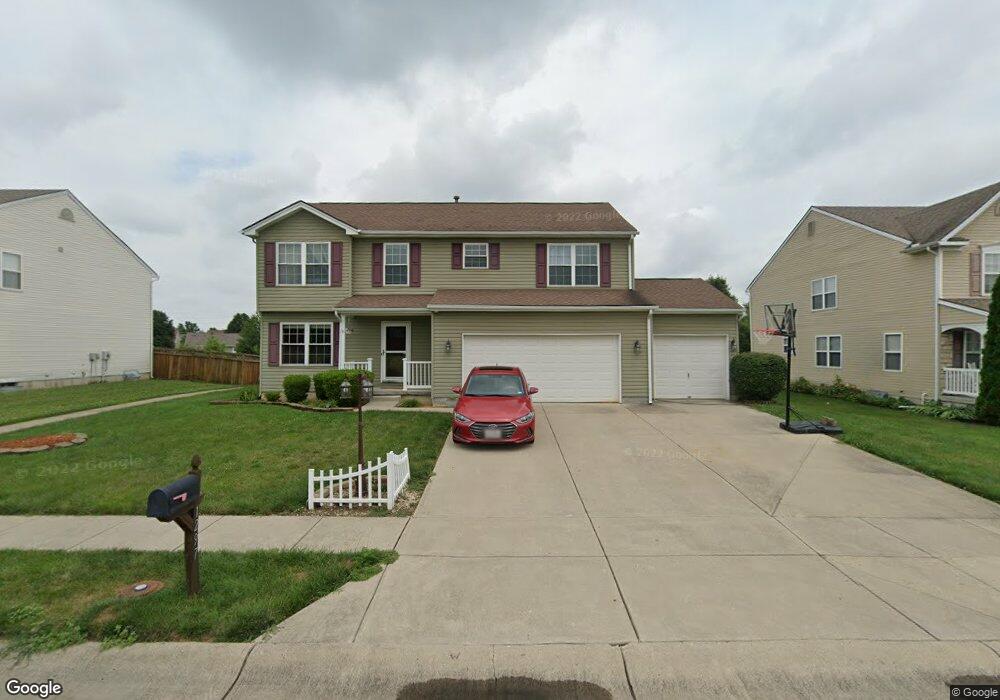Estimated Value: $333,000 - $399,000
5
Beds
3
Baths
1,998
Sq Ft
$181/Sq Ft
Est. Value
About This Home
This home is located at 1297 Cross Dr, Xenia, OH 45385 and is currently estimated at $361,944, approximately $181 per square foot. 1297 Cross Dr is a home located in Greene County with nearby schools including Xenia High School and Summit Academy Community School for Alternative Learners - Xenia.
Ownership History
Date
Name
Owned For
Owner Type
Purchase Details
Closed on
Jul 1, 2022
Sold by
Piwinski David B and Piwinski Kimberly R
Bought by
Van Mil Stephen and Van Mil Heather
Current Estimated Value
Home Financials for this Owner
Home Financials are based on the most recent Mortgage that was taken out on this home.
Original Mortgage
$220,500
Outstanding Balance
$210,846
Interest Rate
5.7%
Mortgage Type
New Conventional
Estimated Equity
$151,098
Purchase Details
Closed on
Nov 15, 2018
Sold by
Killian Benjamin W and Killian Alycia A
Bought by
Piwinski David B and Piwinski Kimberly R
Home Financials for this Owner
Home Financials are based on the most recent Mortgage that was taken out on this home.
Original Mortgage
$192,654
Interest Rate
4.9%
Mortgage Type
VA
Purchase Details
Closed on
Apr 28, 2015
Sold by
Bowen Josh and Bowen Mindy
Bought by
Killian Benjamin W and Killian Alycia A
Home Financials for this Owner
Home Financials are based on the most recent Mortgage that was taken out on this home.
Original Mortgage
$157,102
Interest Rate
4.25%
Mortgage Type
FHA
Purchase Details
Closed on
Dec 14, 2004
Sold by
Crossmann Communities Of Ohio Inc
Bought by
Bowen Josh and Bowen Mindy
Home Financials for this Owner
Home Financials are based on the most recent Mortgage that was taken out on this home.
Original Mortgage
$152,631
Interest Rate
5.12%
Mortgage Type
Unknown
Create a Home Valuation Report for This Property
The Home Valuation Report is an in-depth analysis detailing your home's value as well as a comparison with similar homes in the area
Home Values in the Area
Average Home Value in this Area
Purchase History
| Date | Buyer | Sale Price | Title Company |
|---|---|---|---|
| Van Mil Stephen | $315,000 | Prodigy Title | |
| Piwinski David B | $186,500 | None Available | |
| Killian Benjamin W | $160,000 | Attorney | |
| Bowen Josh | $190,800 | -- |
Source: Public Records
Mortgage History
| Date | Status | Borrower | Loan Amount |
|---|---|---|---|
| Open | Van Mil Stephen | $220,500 | |
| Previous Owner | Piwinski David B | $192,654 | |
| Previous Owner | Killian Benjamin W | $157,102 | |
| Previous Owner | Bowen Josh | $152,631 | |
| Closed | Bowen Josh | $38,157 |
Source: Public Records
Tax History Compared to Growth
Tax History
| Year | Tax Paid | Tax Assessment Tax Assessment Total Assessment is a certain percentage of the fair market value that is determined by local assessors to be the total taxable value of land and additions on the property. | Land | Improvement |
|---|---|---|---|---|
| 2024 | $3,947 | $92,250 | $17,340 | $74,910 |
| 2023 | $3,947 | $92,250 | $17,340 | $74,910 |
| 2022 | $3,232 | $66,080 | $11,560 | $54,520 |
| 2021 | $3,275 | $66,080 | $11,560 | $54,520 |
| 2020 | $3,134 | $66,080 | $11,560 | $54,520 |
| 2019 | $2,656 | $52,710 | $8,930 | $43,780 |
| 2018 | $2,738 | $52,710 | $8,930 | $43,780 |
| 2017 | $2,659 | $52,710 | $8,930 | $43,780 |
| 2016 | $2,675 | $50,530 | $8,930 | $41,600 |
| 2015 | $2,682 | $50,530 | $8,930 | $41,600 |
| 2014 | $2,569 | $50,530 | $8,930 | $41,600 |
Source: Public Records
Map
Nearby Homes
- 0 Berkshire Dr Unit 942854
- 2784 Greystoke Dr
- 2421 Louisiana Dr
- 2540 Jenny Marie Dr
- 2540 Cornwall Dr
- 2345 Tennessee Dr
- 2499 Jenny Marie Dr
- 1318 Prem Place
- 1248 Prem Place
- 2821 Raxit Ct
- 1358 Shannon Ln
- 1213 Prem Place
- 1161 Shannon Ln
- 1304 Baybury Ave
- 1298 Baybury Ave
- 1282 Baybury Ave
- 1107 Arkansas Dr
- 1293 Baybury Ave
- 1272 Baybury Ave
- 1292 Baybury Ave
- 1305 Cross Dr
- 1289 Cross Dr
- 1313 Cross Dr
- 1281 Cross Dr
- 2655 Lori Ct
- 2509 Jenny Marie Dr
- 1110 Lori Ct
- 1273 Cross Dr
- 1121 Lori Ct
- 2718 Jenny Marie Dr
- 1120 Lori Ct
- 2710 Jenny Marie Dr
- 2738 Jenny Marie Dr
- 2702 Jenny Marie Dr
- 2694 Jenny Marie Dr
- 1238 Glen Kegley Dr
- 1228 Glen Kegley Dr
- 1111 Lori Ct
- 1218 Glen Kegley Dr
- 2746 Jenny Marie Dr
