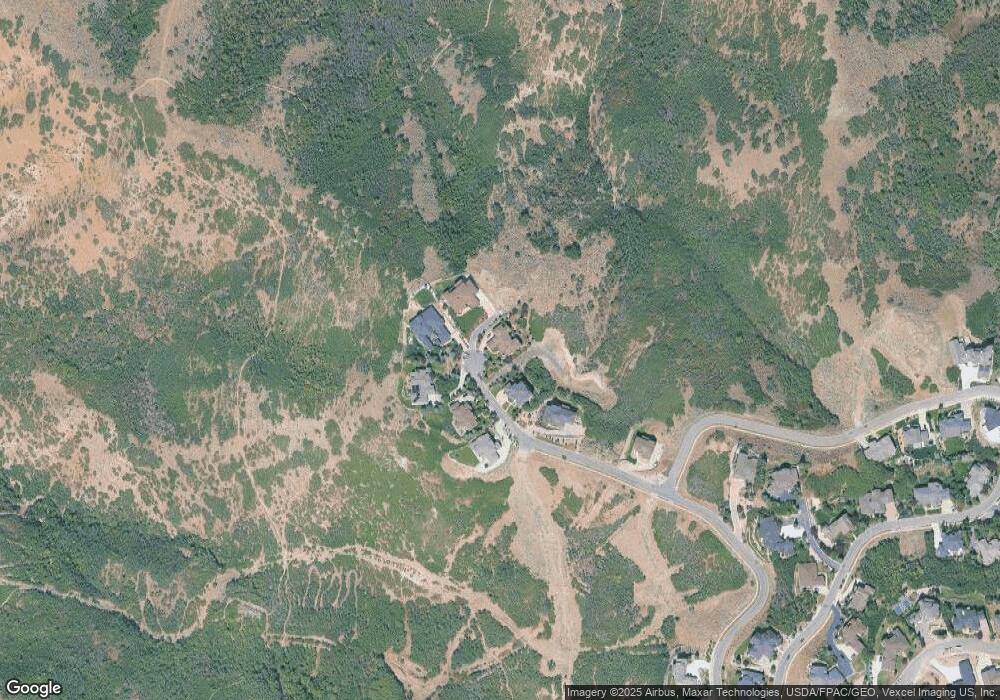1297 Fawn Pointe Ct Draper, UT 84020
Estimated Value: $2,086,000 - $2,133,019
5
Beds
5
Baths
8,499
Sq Ft
$248/Sq Ft
Est. Value
About This Home
This home is located at 1297 Fawn Pointe Ct, Draper, UT 84020 and is currently estimated at $2,109,005, approximately $248 per square foot. 1297 Fawn Pointe Ct is a home located in Salt Lake County with nearby schools including Oak Hollow School, Draper Park Middle School, and Corner Canyon High School.
Ownership History
Date
Name
Owned For
Owner Type
Purchase Details
Closed on
Nov 18, 2019
Sold by
Allred Edward M and Allred Melinda Leigh
Bought by
Allred Edward M and Allred Melinda Leigh
Current Estimated Value
Purchase Details
Closed on
Aug 9, 2012
Sold by
Smith Randall N and Smith Carol
Bought by
Allred Edward M and Allred Melinda Leigh
Home Financials for this Owner
Home Financials are based on the most recent Mortgage that was taken out on this home.
Original Mortgage
$549,500
Interest Rate
3.62%
Mortgage Type
New Conventional
Purchase Details
Closed on
Feb 22, 2011
Sold by
Anderson Mark V
Bought by
Smith Randall N and Smith Carol
Home Financials for this Owner
Home Financials are based on the most recent Mortgage that was taken out on this home.
Original Mortgage
$415,000
Interest Rate
4.67%
Mortgage Type
New Conventional
Purchase Details
Closed on
Dec 1, 2009
Sold by
Jp Morgan Chase Bank National Associatio
Bought by
Anderson Mark
Home Financials for this Owner
Home Financials are based on the most recent Mortgage that was taken out on this home.
Original Mortgage
$533,600
Interest Rate
4.78%
Mortgage Type
New Conventional
Purchase Details
Closed on
Oct 5, 2009
Sold by
Ellmore Mark
Bought by
Jpmorgan Chase Bank National Association
Home Financials for this Owner
Home Financials are based on the most recent Mortgage that was taken out on this home.
Original Mortgage
$533,600
Interest Rate
4.78%
Mortgage Type
New Conventional
Purchase Details
Closed on
Apr 14, 2005
Sold by
Suncrest Llc
Bought by
Ellmore Mark
Home Financials for this Owner
Home Financials are based on the most recent Mortgage that was taken out on this home.
Original Mortgage
$800,000
Interest Rate
6.82%
Mortgage Type
Construction
Create a Home Valuation Report for This Property
The Home Valuation Report is an in-depth analysis detailing your home's value as well as a comparison with similar homes in the area
Home Values in the Area
Average Home Value in this Area
Purchase History
| Date | Buyer | Sale Price | Title Company |
|---|---|---|---|
| Allred Edward M | -- | None Available | |
| Allred Edward M | -- | Us Title | |
| Smith Randall N | -- | South Valley Title Ins | |
| Anderson Mark | -- | Security Title Ins Agency | |
| Jpmorgan Chase Bank National Association | $577,500 | None Available | |
| Ellmore Mark | -- | Integrated Title Ins Svcs |
Source: Public Records
Mortgage History
| Date | Status | Borrower | Loan Amount |
|---|---|---|---|
| Previous Owner | Allred Edward M | $549,500 | |
| Previous Owner | Smith Randall N | $415,000 | |
| Previous Owner | Anderson Mark | $533,600 | |
| Previous Owner | Ellmore Mark | $800,000 |
Source: Public Records
Tax History Compared to Growth
Tax History
| Year | Tax Paid | Tax Assessment Tax Assessment Total Assessment is a certain percentage of the fair market value that is determined by local assessors to be the total taxable value of land and additions on the property. | Land | Improvement |
|---|---|---|---|---|
| 2025 | $7,831 | $1,461,900 | $673,800 | $788,100 |
| 2024 | $7,831 | $1,392,700 | $634,500 | $758,200 |
| 2023 | $7,620 | $1,345,500 | $572,700 | $772,800 |
| 2022 | $7,722 | $1,320,200 | $561,500 | $758,700 |
| 2021 | $7,343 | $1,106,300 | $421,100 | $685,200 |
| 2020 | $6,730 | $959,000 | $342,500 | $616,500 |
| 2019 | $6,812 | $948,700 | $320,100 | $628,600 |
| 2018 | $6,480 | $919,300 | $306,000 | $613,300 |
| 2017 | $6,310 | $856,200 | $306,000 | $550,200 |
| 2016 | $6,465 | $851,300 | $280,800 | $570,500 |
| 2015 | $6,824 | $833,200 | $224,900 | $608,300 |
| 2014 | $6,127 | $764,200 | $201,300 | $562,900 |
Source: Public Records
Map
Nearby Homes
- 1297 E Fawn Pointe Ct
- 1459 E Meadow Bluff Ln
- 1463 Meadow Bluff Ln Unit 66
- 1515 E Bluff Point Dr
- 1487 E Deer Ridge Dr
- 1547 E Deer Ridge Dr Unit 85
- 1263 E Wild Maple Ct
- 14585 S Delacroix Dr
- 1795 E Walnut Grove Dr
- 14849 S Saddle Leaf Ct
- 14708 S Woods Landing Ct
- 14902 S Saddle Leaf Ct
- 14738 S Woods Landing Ct
- 15095 Alder Glen Ln
- 14678 S Woods Landing Ct
- 14848 S Seven Oaks Ln
- 1870 E Oak Bend Dr
- 1871 E Vista Ridge Ct
- 909 E Rosebud Ct
- 923 E Absaroka Ct
- 1303 E Fawn Pointe Ct
- 1303 Fawn Pointe Ct
- 1293 E Fawn Pointe Ct
- 1293 E Fawn Pointe Ct
- 1293 E Fawn Pointe Ct Unit 29
- 1293 E Fawn Pointe Ct Unit 29
- 1291 Fawn Pointe Ct
- 1321 Elk Glen Dr
- 1321 E Elk Glen Dr Unit 32
- 1321 E Elk Glen Dr
- 1286 E Fawn Pointe Ct
- 1286 Fawn Pointe Ct
- 1298 E Fawn Pointe Ct
- 1288 Fawn Pointe Ct
- 1288 E Fawn Pointe Ct Unit 26
- 1288 E Fawn Pointe Ct
- 1349 E Elk Glen Dr Unit 33
- 1349 E Elk Glen Dr Unit 33
- 1349 E Elk Glen Dr
- 1349 E Elk Glen Dr
