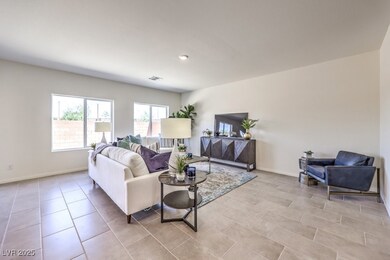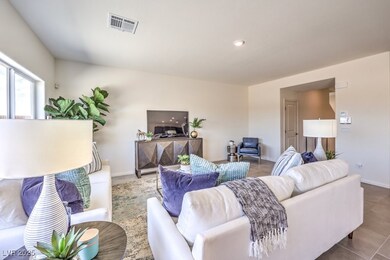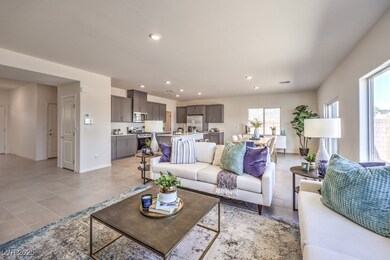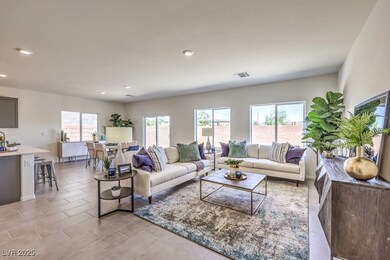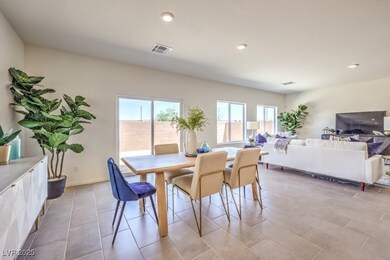OPEN SUN 1PM - 4PM
NEW CONSTRUCTION
1297 Johnson Creek Ln Unit Lot 118 North Las Vegas, NV 89084
Aliante NeighborhoodEstimated payment $3,205/month
4
Beds
2.5
Baths
2,436
Sq Ft
$205
Price per Sq Ft
Highlights
- Gated Community
- Double Pane Windows
- Laundry Room
- 2 Car Attached Garage
- High Efficiency Air Conditioning
- Programmable Thermostat
About This Home
Brand new DR Horton Express home backed by a Fortune 500 company. Two story, 4bd/2.5ba/2car. Island kitchen, quartz countertops, SS Appliances, soft close cabinets and drawers, undermount sink, LVP Flooring, Smart Home Technology, and much more! Backyard is 28+ feet deep! Pictures are of a model home
Listing Agent
D R Horton Inc Brokerage Phone: 702-635-3600 License #S.0186647 Listed on: 10/30/2025

Open House Schedule
-
Sunday, November 02, 20251:00 to 4:00 pm11/2/2025 1:00:00 PM +00:0011/2/2025 4:00:00 PM +00:00Add to Calendar
Home Details
Home Type
- Single Family
Est. Annual Taxes
- $5,900
Year Built
- Built in 2025 | Under Construction
Lot Details
- 4,000 Sq Ft Lot
- North Facing Home
- Back Yard Fenced
- Block Wall Fence
- Drip System Landscaping
HOA Fees
Parking
- 2 Car Attached Garage
Home Design
- Tile Roof
Interior Spaces
- 2,436 Sq Ft Home
- 2-Story Property
- Ceiling Fan
- Double Pane Windows
Kitchen
- Gas Range
- Microwave
- Disposal
Flooring
- Carpet
- Luxury Vinyl Plank Tile
Bedrooms and Bathrooms
- 4 Bedrooms
Laundry
- Laundry Room
- Laundry on upper level
- Gas Dryer Hookup
Eco-Friendly Details
- Energy-Efficient Windows with Low Emissivity
- Energy-Efficient HVAC
- Sprinkler System
Schools
- Triggs Elementary School
- Saville Anthony Middle School
- Legacy High School
Utilities
- High Efficiency Air Conditioning
- Central Air
- High Efficiency Heating System
- Heating System Uses Gas
- Programmable Thermostat
- Underground Utilities
- 220 Volts in Garage
Community Details
Overview
- Association fees include ground maintenance
- Heartland Master Association, Phone Number (702) 248-2262
- Built by DR Horton
- Heartland Falls Subdivision
- The community has rules related to covenants, conditions, and restrictions
Security
- Gated Community
Map
Create a Home Valuation Report for This Property
The Home Valuation Report is an in-depth analysis detailing your home's value as well as a comparison with similar homes in the area
Home Values in the Area
Average Home Value in this Area
Property History
| Date | Event | Price | List to Sale | Price per Sq Ft |
|---|---|---|---|---|
| 10/30/2025 10/30/25 | For Sale | $499,990 | -- | $205 / Sq Ft |
Source: Las Vegas REALTORS®
Source: Las Vegas REALTORS®
MLS Number: 2731638
Nearby Homes
- 2660 Plan at Heartland Falls at Tule Springs - Heartland Falls Phase II at Tule Springs
- 7397 Cooper Cove Dr Unit Lot 38
- 7389 Cooper Cove Dr Unit Lot 40
- 3000 Plan at Heartland Falls at Tule Springs - Heartland Falls Phase II at Tule Springs
- 2436 Plan at Heartland Falls at Tule Springs - Heartland Falls Phase II at Tule Springs
- 7405 Cooper Cove Dr Unit Lot 36
- 7393 Cooper Cove Dr Unit Lot 39
- 1301 Johnson Creek Ln
- 1301 Johnson Creek Ln Unit Lot 117
- 1300 Johnson Creek Ln Unit Lot 114
- 1422 Brianna Falls Dr Unit Lot 81
- 1426 Brianna Falls Dr Unit 80
- 1426 Brianna Falls Dr
- 1425 Brianna Falls Dr Unit Lot 68
- 1502 Brianna Falls Dr Unit 78
- 1505 Brianna Falls Dr Unit Lot 70
- 1673 Pamela Springs Ln
- 1418 Brianna Falls Dr Unit Lot 82
- 1418 Brianna Falls Dr
- 1715 Plan at Heartland Bay at Tule Springs
- 1721 Pamela Springs Ln
- 7379 Raimee Brook St
- 7203 Stockton Dunes St
- 7714 Duran Harbor Ln
- 7410 Kingsley Cove Ln
- 7400 Evelyn Brook St
- 1602 Dakota Group Ave
- 7002 Fossil Rim St
- 6955 Nash Tracks St
- 7404 Petrel St
- 6924 Noah Raven St
- 7711 Moore Creek Ln
- 612 Emerson Creek Ct
- 549 Everett Ridge Ave
- 6924 Snow Finch St
- 545 Ruby Mesa Ave
- 348 Great Ocean Ave
- 6640 April Bend Ct
- 6754 Cinnabar Coast Ln
- 6726 Montezuma Castle Ln

