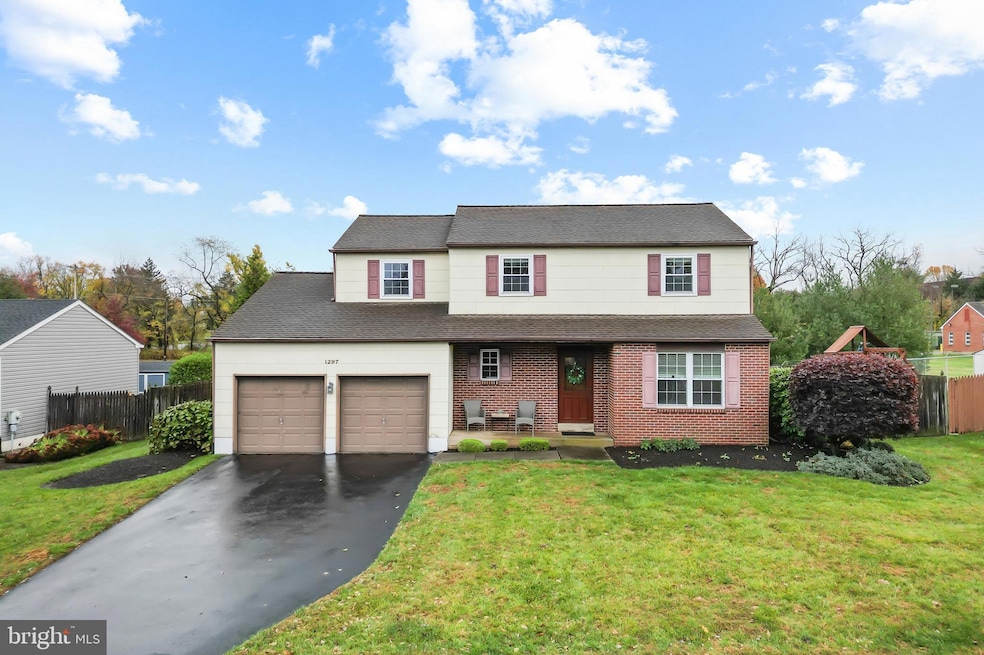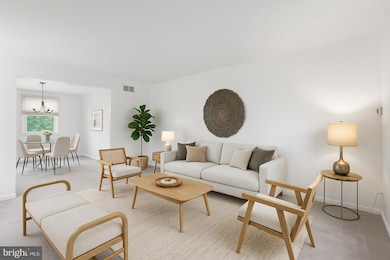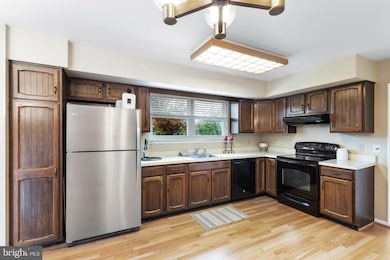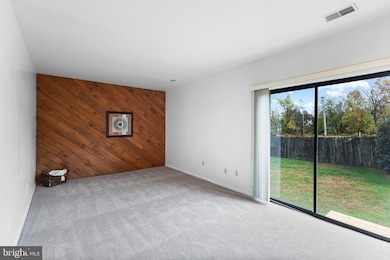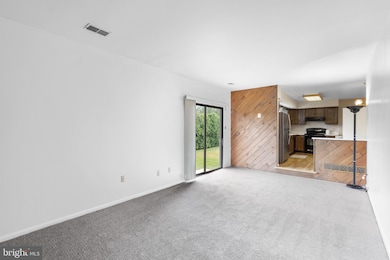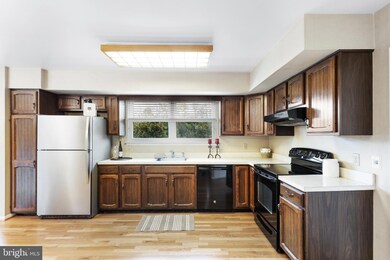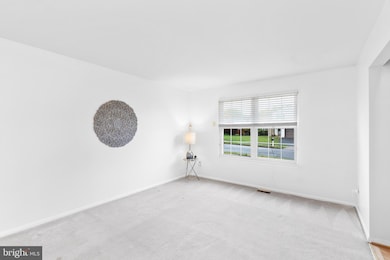1297 Twin Streams Dr Warminster, PA 18974
Estimated payment $3,087/month
Highlights
- Colonial Architecture
- Wood Flooring
- Formal Dining Room
- Traditional Floor Plan
- No HOA
- 2 Car Direct Access Garage
About This Home
1297 Twin Streams Drive, Warminster, PA is a fantastic opportunity to own a spacious single family home in a sought-after Twin Streams Community. Discover the perfect blend of comfort, space, and value in this well maintained 4-bedroom, 2.5-bath Colonial-style home, ideally situated on a quiet street in the heart of Warminster Township. Freshly painted in warm, neutral tones, this home welcomes you with a bright and inviting living room and dining room, each filled with natural light, perfect spaces for both everyday living and entertaining guests. The large eat-in kitchen, equipped with some newer appliances, offers plenty of room for meal prep and gathering. Step down into the cozy den/family room featuring brand new carpet and direct access through sliding doors to your private, fenced-in backyard, a serene space for morning coffee, summer barbecues, or watching the kids play. Upstairs, retreat to the spacious primary suite, complete with a walk-in closet, new carpet and en-suite bath for ultimate privacy. This level also includes three additional generous-sized bedrooms, all with great closet space, and a well-appointed hall bathroom, ideal for family living. The lower level has an unfinished basement, perfect for storage or ready to be transformed into extra living space, a gym, or a playroom. Additional highlights include, two car attached garage, newer vinyl windows throughout, replaced roof. Living in Warminster means being part of a vibrant and friendly neighborhood. Twin Streams Drive is known for its quiet streets and convenient proximity to parks, schools, shopping centers, golf courses, and commuter routes. Top rated Centennial School District, nearby public transportation, and just minutes to the PA Turnpike and Route 611, offering easy access to Philadelphia, New Jersey, and surrounding Bucks and Montgomery County towns. This home checks all the boxes for those looking for a single home at an unbeatable price, with room to make it your own. Whether starting out or settling in, 1297 Twin Streams Drive offers classic charm, modern updates, and endless potential. Don’t miss your chance to make this wonderful home your own. Schedule your showing today!
Listing Agent
(267) 249-4991 kim@kimporterhomes.com Keller Williams Real Estate-Doylestown License #RS281553 Listed on: 11/05/2025

Home Details
Home Type
- Single Family
Est. Annual Taxes
- $7,583
Year Built
- Built in 1980
Lot Details
- Lot Dimensions are 85.00 x 106.00
- Privacy Fence
- Wood Fence
- Landscaped
- Back Yard Fenced and Front Yard
- Property is in very good condition
- Property is zoned R3
Parking
- 2 Car Direct Access Garage
- 4 Driveway Spaces
- Oversized Parking
- Front Facing Garage
- Garage Door Opener
- On-Street Parking
Home Design
- Colonial Architecture
- Permanent Foundation
- Frame Construction
- Pitched Roof
- Shingle Roof
Interior Spaces
- 2,159 Sq Ft Home
- Property has 2 Levels
- Traditional Floor Plan
- Double Pane Windows
- Replacement Windows
- Insulated Windows
- Window Treatments
- Sliding Windows
- Window Screens
- Sliding Doors
- Insulated Doors
- Six Panel Doors
- Entrance Foyer
- Family Room Off Kitchen
- Living Room
- Formal Dining Room
Kitchen
- Eat-In Kitchen
- Electric Oven or Range
- Built-In Range
- Range Hood
- Dishwasher
Flooring
- Wood
- Carpet
- Laminate
- Ceramic Tile
Bedrooms and Bathrooms
- 4 Bedrooms
- En-Suite Bathroom
- Walk-In Closet
- Bathtub with Shower
- Walk-in Shower
Laundry
- Laundry Room
- Laundry on main level
- Electric Dryer
- Washer
Unfinished Basement
- Basement Fills Entire Space Under The House
- Interior Basement Entry
- Sump Pump
- Basement Windows
Home Security
- Exterior Cameras
- Monitored
- Storm Windows
- Storm Doors
- Carbon Monoxide Detectors
- Fire and Smoke Detector
Outdoor Features
- Exterior Lighting
- Porch
Schools
- Centennial High School
Utilities
- Forced Air Heating and Cooling System
- 200+ Amp Service
- Electric Water Heater
Additional Features
- Energy-Efficient Windows
- Suburban Location
Community Details
- No Home Owners Association
- Twin Streams Subdivision
Listing and Financial Details
- Tax Lot 069
- Assessor Parcel Number 49-048-069
Map
Home Values in the Area
Average Home Value in this Area
Tax History
| Year | Tax Paid | Tax Assessment Tax Assessment Total Assessment is a certain percentage of the fair market value that is determined by local assessors to be the total taxable value of land and additions on the property. | Land | Improvement |
|---|---|---|---|---|
| 2025 | $7,345 | $34,800 | $5,040 | $29,760 |
| 2024 | $7,345 | $34,800 | $5,040 | $29,760 |
| 2023 | $7,119 | $34,800 | $5,040 | $29,760 |
| 2022 | $6,967 | $34,800 | $5,040 | $29,760 |
| 2021 | $6,805 | $34,800 | $5,040 | $29,760 |
| 2020 | $6,709 | $34,800 | $5,040 | $29,760 |
| 2019 | $6,353 | $34,800 | $5,040 | $29,760 |
| 2018 | $6,201 | $34,800 | $5,040 | $29,760 |
| 2017 | $6,019 | $34,800 | $5,040 | $29,760 |
| 2016 | $6,019 | $34,800 | $5,040 | $29,760 |
| 2015 | $5,879 | $34,800 | $5,040 | $29,760 |
| 2014 | $5,879 | $34,800 | $5,040 | $29,760 |
Property History
| Date | Event | Price | List to Sale | Price per Sq Ft |
|---|---|---|---|---|
| 11/07/2025 11/07/25 | Pending | -- | -- | -- |
| 11/05/2025 11/05/25 | For Sale | $464,900 | -- | $215 / Sq Ft |
Purchase History
| Date | Type | Sale Price | Title Company |
|---|---|---|---|
| Deed | $72,500 | -- |
Source: Bright MLS
MLS Number: PABU2107260
APN: 49-048-069
- 146 Grandview Dr
- 109 Wilson Ave
- 667 Arbor Ln
- 11 Lincoln Ave
- 1240 June Rd
- 56 Parry Way
- 10 Spring Mill Dr
- 9 Spring Mill Dr
- 11 Spring Mill Dr
- 55 Parry Way
- The Addis Plan at The Reserve at Spring Mill
- The Beckett Plan at The Reserve at Spring Mill
- 59 Parry Way
- 8 Lacey Ln
- 1256 Dahlia Rd
- 18 Lacey Ln
- 1008 Julian Dr W Unit W
- 1004 Julian Dr W Unit W
- 524 Penrose Ln
- 1017 Conway Ct
