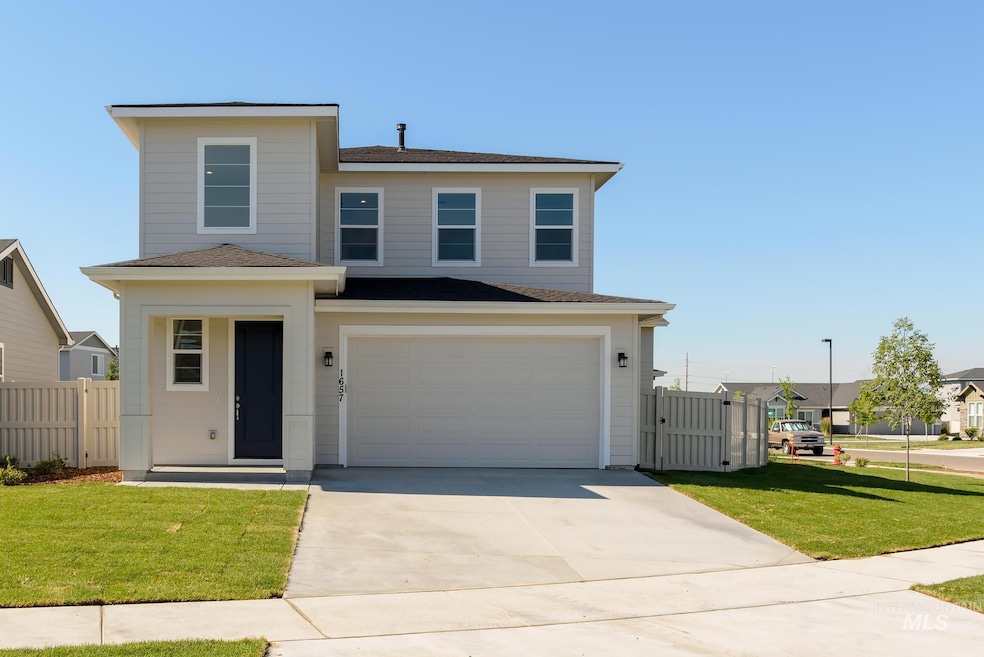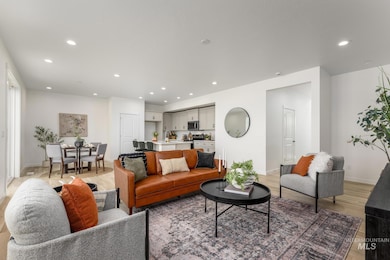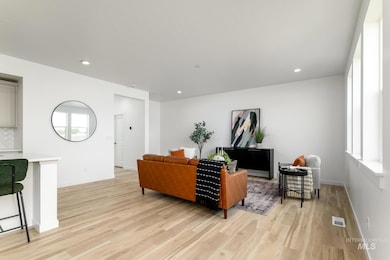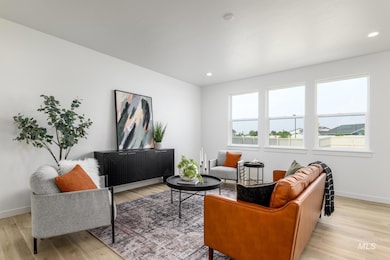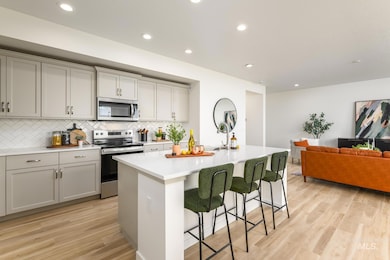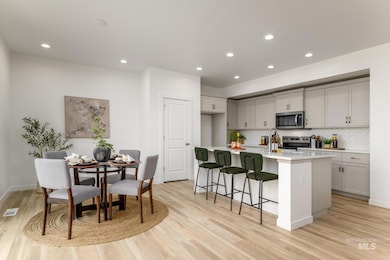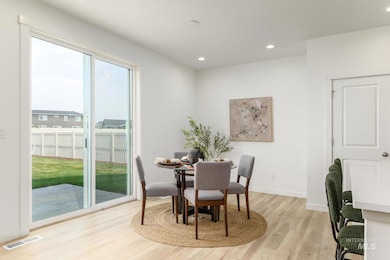Estimated payment $2,754/month
Highlights
- New Construction
- Quartz Countertops
- 2 Car Attached Garage
- Great Room
- Community Pool
- Walk-In Closet
About This Home
The Cicely is wonderfully crafted, featuring a desirable blend of luxury and charm. A beautiful two-story foyer reveals the gorgeous great room and spacious casual dining area, offering views of a large rear patio. The well-appointed kitchen offers an oversized center island with breakfast bar, wraparound counter and cabinet space, and an ample pantry. Secluded on the second floor, the serene primary bedroom suite is highlighted by a sizable walk-in closet and a spa-like primary bath with a dual-sink vanity, a large luxe shower, and a private water closet. The secondary bedrooms are sizable, offering roomy closets and share a hall bath. The Cicely also features easily accessible second-floor laundry, a powder room, and additional storage throughout. 2 Car garage. Front and rear landscape is included. Home is under construction. Photos are similar. BTVAI
Listing Agent
Toll Brothers Real Estate, Inc Brokerage Phone: 208-424-0020 Listed on: 10/27/2025

Home Details
Home Type
- Single Family
Year Built
- Built in 2025 | New Construction
Lot Details
- 4,138 Sq Ft Lot
- Property is Fully Fenced
- Vinyl Fence
- Partial Sprinkler System
HOA Fees
- $75 Monthly HOA Fees
Parking
- 2 Car Attached Garage
Home Design
- Frame Construction
- Composition Roof
Interior Spaces
- 1,763 Sq Ft Home
- 2-Story Property
- Great Room
- Laundry Room
Kitchen
- Breakfast Bar
- Oven or Range
- Microwave
- Dishwasher
- Kitchen Island
- Quartz Countertops
- Disposal
Flooring
- Carpet
- Vinyl Plank
Bedrooms and Bathrooms
- 3 Bedrooms
- En-Suite Primary Bedroom
- Walk-In Closet
- 3 Bathrooms
Schools
- Silver Trail Elementary School
- Fremont Middle School
- Kuna High School
Utilities
- Forced Air Heating and Cooling System
- Heating System Uses Natural Gas
- Gas Water Heater
Listing and Financial Details
- Assessor Parcel Number R6888700840
Community Details
Overview
- Built by Toll Brothers
Recreation
- Community Pool
Map
Home Values in the Area
Average Home Value in this Area
Tax History
| Year | Tax Paid | Tax Assessment Tax Assessment Total Assessment is a certain percentage of the fair market value that is determined by local assessors to be the total taxable value of land and additions on the property. | Land | Improvement |
|---|---|---|---|---|
| 2025 | -- | $117,000 | -- | -- |
Property History
| Date | Event | Price | List to Sale | Price per Sq Ft |
|---|---|---|---|---|
| 10/27/2025 10/27/25 | For Sale | $429,000 | -- | $243 / Sq Ft |
Source: Intermountain MLS
MLS Number: 98965889
APN: R6888700840
- 1309 W Regency Ridge Dr
- 1273 W Regency Ridge Dr
- 1317 W Regency Ridge Dr
- 1316 W Regency Ridge Dr
- 1329 W Regency Ridge Dr
- 1285 W Regency Ridge Dr
- 1280 W Regency Ridge Dr
- 1266 W Regency Ridge Dr
- 1294 W Regency Ridge Dr
- 1302 W Regency Ridge Dr
- 1330 W Regency Ridge Dr
- 1341 W Dovefield St
- 1398 W Chilitna St
- 1268 W Swift Fox St
- 8108 S Diamond River Ave
- 1284 W Swift Fox St
- 8096 S Diamond River Ave
- 1252 W Swift Fox St
- 1330 W Swift Fox St
- Calla Plan at Paloma Ridge - Arbor
- 2624 N Kristy Ave
- 2612 N Kristy Ave
- 2543 N Greenville Ave
- 495 E Whitbeck St
- 2360 N Grey Hawk Ave
- 1429 W Tiger Eye St
- 6269 S Aspiration Ave
- 1299 N School Ave
- 1832 N Madderlake Place
- 585 N Katie Way
- 222 W Haniken St
- 3648 S Natural Way
- 3465 S Bartlett Ave
- 121 E Victory Rd
- 734 S Rocker Ave
- 706 S Retort Ave
- 724 S Retort Ave
- 3400 E MacUnbo Ln
- 749 S Rocker Ave
- 3091 W Fuji Ct
