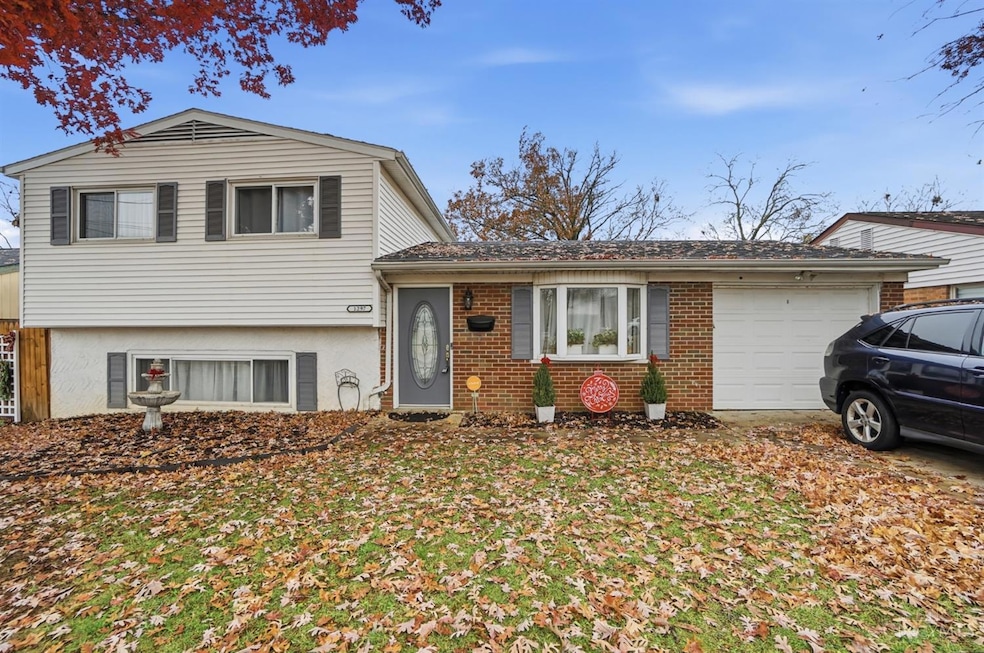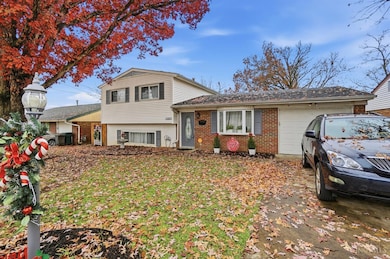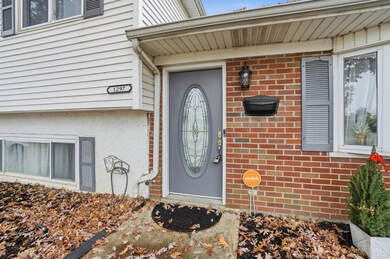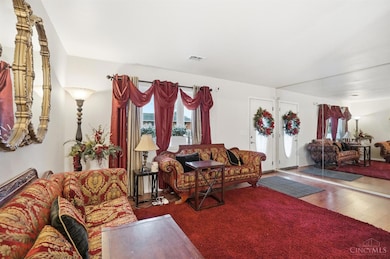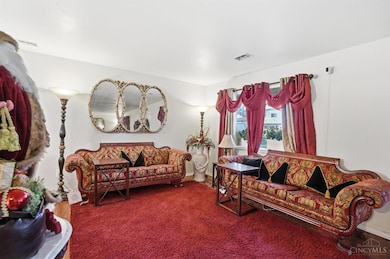1297 Wainwright Dr Cincinnati, OH 45246
Estimated payment $1,476/month
Highlights
- In Ground Pool
- No HOA
- Bathtub with Shower
- Traditional Architecture
- 1 Car Attached Garage
- Patio
About This Home
A tri‑level haven, inviting and bright, Three bedrooms of comfort, a restful delight. Two full baths and a half bath in tow, Designed for convenience wherever you go. The kitchen refreshed, gleams modern and new, With stainless steel accents, a chef's dream come true. Meals become moments with laughter and cheer, The heart of the home where memories appear. Fresh carpet awaits in each private retreat, Soft underfoot, where rest feels complete. A formal dining room, elegant and grand, A place to gather with stories at hand. Downstairs a family room warmly designed, With a half bath nearby, convenience aligned. Step outside to the backyard's surprise, An in‑ground pool beneath summer skies. A patio for evenings, for friends to convene, A private oasis, serene and pristine. The fence stands tall, a guardian of peace, Ensuring your moments of joy never cease. This home is a canvas, timeless and true, A place to live fully, designed just for you.
Listing Agent
Tim Cox
The Six Realty, LLC License #2023004919 Listed on: 11/21/2025
Home Details
Home Type
- Single Family
Est. Annual Taxes
- $2,572
Year Built
- Built in 1960
Lot Details
- 7,405 Sq Ft Lot
- Lot Dimensions are 60x124
- Privacy Fence
- Wood Fence
Parking
- 1 Car Attached Garage
Home Design
- Traditional Architecture
- Tri-Level Property
- Brick Exterior Construction
- Poured Concrete
- Shingle Roof
- Vinyl Siding
Interior Spaces
- 1,492 Sq Ft Home
- Chandelier
- Vinyl Clad Windows
- Insulated Windows
Kitchen
- Oven or Range
- Microwave
- Dishwasher
Flooring
- Tile
- Vinyl
Bedrooms and Bathrooms
- 3 Bedrooms
- Bathtub with Shower
Laundry
- Dryer
- Washer
Basement
- Basement Fills Entire Space Under The House
- Sump Pump
Outdoor Features
- In Ground Pool
- Patio
Utilities
- Forced Air Heating and Cooling System
- Heating System Uses Gas
- Gas Water Heater
Community Details
- No Home Owners Association
Map
Home Values in the Area
Average Home Value in this Area
Tax History
| Year | Tax Paid | Tax Assessment Tax Assessment Total Assessment is a certain percentage of the fair market value that is determined by local assessors to be the total taxable value of land and additions on the property. | Land | Improvement |
|---|---|---|---|---|
| 2024 | $2,573 | $59,441 | $11,137 | $48,304 |
| 2023 | $2,575 | $59,441 | $11,137 | $48,304 |
| 2022 | $2,117 | $39,746 | $8,645 | $31,101 |
| 2021 | $2,063 | $39,746 | $8,645 | $31,101 |
| 2020 | $2,084 | $39,746 | $8,645 | $31,101 |
| 2019 | $1,929 | $33,972 | $7,389 | $26,583 |
| 2018 | $1,816 | $33,972 | $7,389 | $26,583 |
| 2017 | $1,707 | $33,972 | $7,389 | $26,583 |
| 2016 | $2,008 | $37,328 | $7,998 | $29,330 |
| 2015 | $1,997 | $37,328 | $7,998 | $29,330 |
| 2014 | $2,000 | $37,328 | $7,998 | $29,330 |
| 2013 | $2,016 | $38,483 | $8,246 | $30,237 |
Property History
| Date | Event | Price | List to Sale | Price per Sq Ft |
|---|---|---|---|---|
| 11/25/2025 11/25/25 | Pending | -- | -- | -- |
| 11/21/2025 11/21/25 | For Sale | $239,000 | -- | $160 / Sq Ft |
Purchase History
| Date | Type | Sale Price | Title Company |
|---|---|---|---|
| Quit Claim Deed | -- | -- | |
| Quit Claim Deed | -- | -- | |
| Certificate Of Transfer | -- | Attorney | |
| Interfamily Deed Transfer | -- | Attorney |
Source: MLS of Greater Cincinnati (CincyMLS)
MLS Number: 1862684
APN: 599-0011-0272
- 849 Castro Ln
- 1016 E Crescentville Rd Unit 1016
- 1032 E Crescentville Rd
- 1024 E Crescentville Rd
- 12044 Mallet Dr
- 228 Edinburgh Ln
- 230 Edinburgh Ln Unit 47
- 11525 Lippelman Rd
- 9586 Woodland Hills Dr
- 11760 Van Camp Ln
- 5077 Queenswood Ct
- 6 Clarke Ct
- 11839 Mangrove Ln
- 9553 Olde Woods Dr
- 5053 Baring Place
- 9537 Olde Woods Dr
- 5091 Tri County View Dr Unit 5091
- 9580 Cornell Ln
- 5060 Tri County View Dr Unit 5060
- 9489 Woodland Hills Dr Unit 9489
