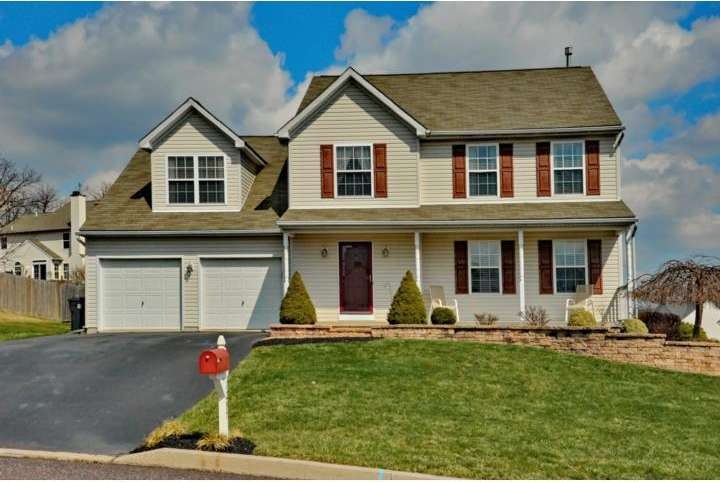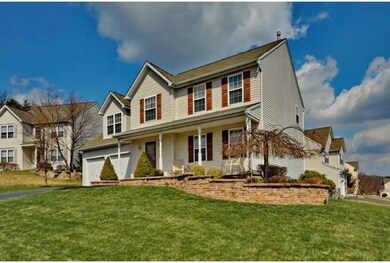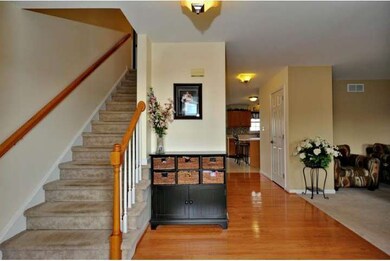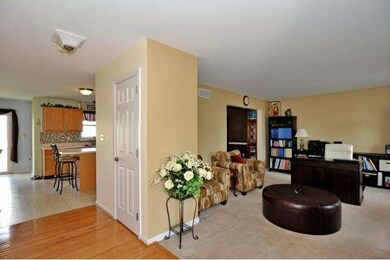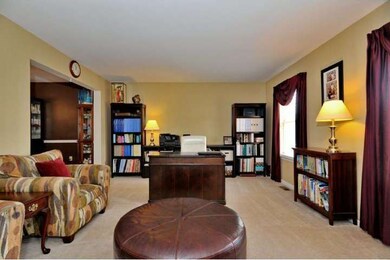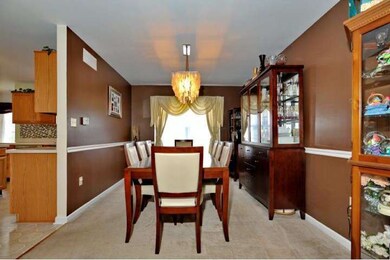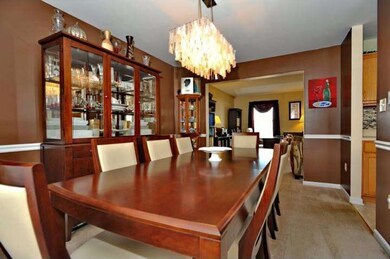
1297 Whitespire Cir Pottstown, PA 19464
Highlights
- Colonial Architecture
- No HOA
- 2 Car Attached Garage
- Corner Lot
- Butlers Pantry
- Eat-In Kitchen
About This Home
As of May 2018Well maintained single family home in quiet development in the Pottsgrove school district. As you enter the home through the foyer,you are welcomed by a large living room in the front of the house. The formal dining room is great for all occasions & entertaining. The eat in kitchen has all new stainless steel appliances, an island, glass tile backsplash and sliding glass doors that exit to the backyard. Next to the kitchen is the family room which offers a gas fireplace. The second floor has 4 bedrooms and 2 full bathrooms. The master bedroom has a walk-in closet plus an additional closet for the extra space. The master bathroom offers a stand up shower & a large soaking tub. The additional bathroom on the second floor has a walk-in linen closet. This home also offers a large finished basment with a dry bar, 2 car garage with plenty of room for additional parking & is settled on a cornor lot. Call to schedule appointment today!
Last Agent to Sell the Property
Realty One Group Exclusive License #RS302506 Listed on: 04/01/2013

Last Buyer's Agent
CAROL CORBO
Richard A Zuber Realty-Pottstown License #TREND:153860
Home Details
Home Type
- Single Family
Year Built
- Built in 2001
Lot Details
- 10,052 Sq Ft Lot
- Corner Lot
- Property is zoned R2
Parking
- 2 Car Attached Garage
- 3 Open Parking Spaces
Home Design
- Colonial Architecture
- Pitched Roof
- Shingle Roof
- Vinyl Siding
- Concrete Perimeter Foundation
Interior Spaces
- 2,405 Sq Ft Home
- Property has 2 Levels
- Gas Fireplace
- Family Room
- Living Room
- Dining Room
- Finished Basement
- Basement Fills Entire Space Under The House
- Laundry on main level
Kitchen
- Eat-In Kitchen
- Butlers Pantry
- Dishwasher
- Kitchen Island
- Disposal
Flooring
- Wall to Wall Carpet
- Vinyl
Bedrooms and Bathrooms
- 4 Bedrooms
- En-Suite Primary Bedroom
- En-Suite Bathroom
Utilities
- Central Air
- Heating System Uses Gas
- 200+ Amp Service
- Natural Gas Water Heater
Community Details
- No Home Owners Association
- Turnberry Farm Subdivision
Listing and Financial Details
- Tax Lot 012
- Assessor Parcel Number 60-00-02994-816
Ownership History
Purchase Details
Home Financials for this Owner
Home Financials are based on the most recent Mortgage that was taken out on this home.Purchase Details
Home Financials for this Owner
Home Financials are based on the most recent Mortgage that was taken out on this home.Purchase Details
Similar Homes in Pottstown, PA
Home Values in the Area
Average Home Value in this Area
Purchase History
| Date | Type | Sale Price | Title Company |
|---|---|---|---|
| Deed | $281,000 | None Available | |
| Deed | $240,000 | None Available | |
| Deed | $174,234 | -- |
Mortgage History
| Date | Status | Loan Amount | Loan Type |
|---|---|---|---|
| Open | $271,150 | New Conventional | |
| Closed | $272,570 | New Conventional | |
| Previous Owner | $192,000 | Adjustable Rate Mortgage/ARM | |
| Previous Owner | $195,000 | No Value Available | |
| Previous Owner | $60,000 | No Value Available | |
| Previous Owner | $60,000 | No Value Available | |
| Previous Owner | $27,000 | No Value Available |
Property History
| Date | Event | Price | Change | Sq Ft Price |
|---|---|---|---|---|
| 05/31/2018 05/31/18 | Sold | $281,000 | +0.4% | $125 / Sq Ft |
| 03/28/2018 03/28/18 | Pending | -- | -- | -- |
| 03/06/2018 03/06/18 | Price Changed | $280,000 | -1.8% | $125 / Sq Ft |
| 02/19/2018 02/19/18 | For Sale | $285,000 | +18.8% | $127 / Sq Ft |
| 07/03/2013 07/03/13 | Sold | $240,000 | +2.2% | $100 / Sq Ft |
| 04/24/2013 04/24/13 | Pending | -- | -- | -- |
| 04/01/2013 04/01/13 | For Sale | $234,900 | -- | $98 / Sq Ft |
Tax History Compared to Growth
Tax History
| Year | Tax Paid | Tax Assessment Tax Assessment Total Assessment is a certain percentage of the fair market value that is determined by local assessors to be the total taxable value of land and additions on the property. | Land | Improvement |
|---|---|---|---|---|
| 2025 | $7,415 | $151,210 | $29,870 | $121,340 |
| 2024 | $7,415 | $151,210 | $29,870 | $121,340 |
| 2023 | $7,185 | $151,210 | $29,870 | $121,340 |
| 2022 | $7,076 | $151,210 | $29,870 | $121,340 |
| 2021 | $6,974 | $151,210 | $29,870 | $121,340 |
| 2020 | $6,948 | $151,210 | $29,870 | $121,340 |
| 2019 | $6,912 | $151,210 | $29,870 | $121,340 |
| 2018 | $1,187 | $151,210 | $29,870 | $121,340 |
| 2017 | $6,935 | $151,210 | $29,870 | $121,340 |
| 2016 | $6,876 | $151,210 | $29,870 | $121,340 |
| 2015 | $6,720 | $151,210 | $29,870 | $121,340 |
| 2014 | $6,720 | $151,210 | $29,870 | $121,340 |
Agents Affiliated with this Home
-
Lisa Tartaglia

Seller's Agent in 2018
Lisa Tartaglia
Silverstone Real Estate LLC
(484) 390-2958
2 in this area
56 Total Sales
-
Susan Mattern

Buyer's Agent in 2018
Susan Mattern
EXP Realty, LLC
(610) 757-8792
59 Total Sales
-
Maria Dieter

Seller's Agent in 2013
Maria Dieter
Realty One Group Exclusive
(267) 693-3659
7 in this area
50 Total Sales
-
C
Buyer's Agent in 2013
CAROL CORBO
Richard A Zuber Realty-Pottstown
Map
Source: Bright MLS
MLS Number: 1003387162
APN: 60-00-02994-816
- 183 Stone Hill Dr
- 240 Stone Hill Dr
- 117 Stone Hill Dr
- 80 Green View Dr
- 62 Green View Dr
- 200 Maplewood Dr Unit D1
- 1058 Farmington Ave
- 66 Stone Hill Dr
- 1517 Yarnall Rd
- 1598 Yarnall Rd
- 880 N Hanover St
- 279 Prospect St
- 625 Mervine St
- 815 Spruce St
- 225 Wilson St
- 792-794 Spruce St
- 794 Spruce St
- 792 Spruce St
- 975 Park Dr
- 1338 Lynn Dr
