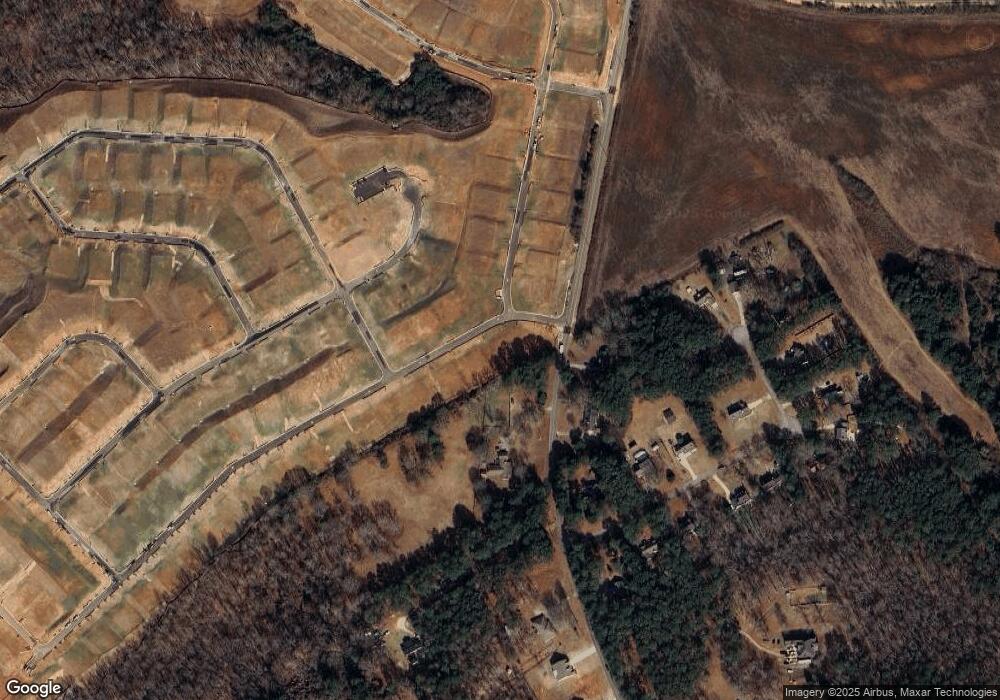1297 Whitman Cir Monroe, GA 30656
5
Beds
4
Baths
2,950
Sq Ft
0.37
Acres
About This Home
This home is located at 1297 Whitman Cir, Monroe, GA 30656. 1297 Whitman Cir is a home located in Walton County with nearby schools including Monroe Elementary School, Carver Middle School, and Monroe Area High School.
Create a Home Valuation Report for This Property
The Home Valuation Report is an in-depth analysis detailing your home's value as well as a comparison with similar homes in the area
Home Values in the Area
Average Home Value in this Area
Tax History Compared to Growth
Map
Nearby Homes
- Johnson Plan at River Pointe
- Taylorsville Plan at River Pointe
- Jefferson Basement Plan at River Pointe
- Orchard Park Plan at River Pointe
- Dakota Basement Plan at River Pointe
- Dakota Plan at River Pointe
- Sherwood Basement Plan at River Pointe
- Taylorsville Basement Plan at River Pointe
- Sherwood Plan at River Pointe
- Johnson Basement Plan at River Pointe
- Orchard Park Basement Plan at River Pointe
- Northbrook Plan at River Pointe
- Chatham Basement Plan at River Pointe
- Jefferson Plan at River Pointe
- Chatham Plan at River Pointe
- 1294 Whitman Cir
- 2328 Persimmon Chase
- 1622 Double Springs Church Rd
- 1207 Morgans Run
- 2216 Blackberry Ct
- 1555 Double Spgs Ch Rd SW
- 1555 Double Springs Church Rd SW
- 1403 Cedar Point Way
- 1824 Highland Creek Dr
- 1818 Highland Creek Dr Unit 10
- 1818 Highland Creek Dr
- 1404 Cedar Point Way
- 1805 Highland Creek Dr
- 1812 Highland Creek Dr Unit 11
- 1812 Highland Creek Dr
- 1904 Highland Creek Dr Unit 6
- 1904 Highland Creek Dr Unit L6
- 1904 Highland Creek Dr
- 1817 Highland Creek Dr Unit 58
- 1817 Highland Creek Dr
- 1464 Double Springs Church Rd
- 1829 Highland Creek Dr Unit 57
- 1829 Highland Creek Dr
- 1806 Highland Creek Dr Unit 12
- 1806 Highland Creek Dr
