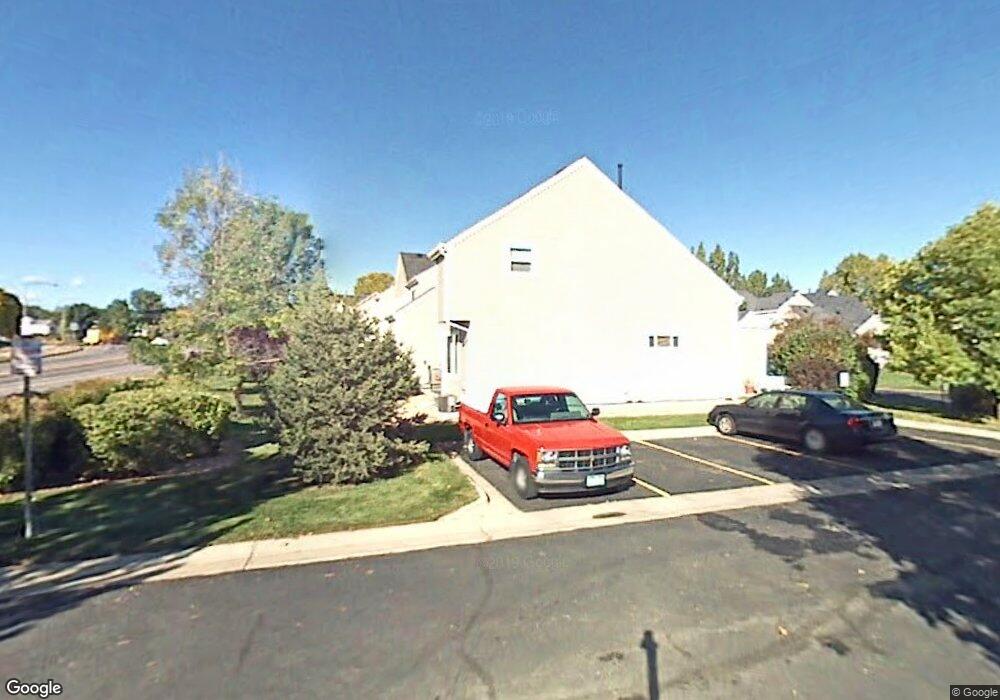12970 W 63rd Cir Unit F Arvada, CO 80004
Ralston Valley NeighborhoodEstimated Value: $408,000 - $447,000
2
Beds
2
Baths
1,050
Sq Ft
$408/Sq Ft
Est. Value
About This Home
This home is located at 12970 W 63rd Cir Unit F, Arvada, CO 80004 and is currently estimated at $428,692, approximately $408 per square foot. 12970 W 63rd Cir Unit F is a home located in Jefferson County with nearby schools including Vanderhoof Elementary School, Drake Junior High School, and Arvada West High School.
Ownership History
Date
Name
Owned For
Owner Type
Purchase Details
Closed on
Nov 12, 2021
Sold by
Mussman Teresa D
Bought by
Pimlico Pond Investments Llc
Current Estimated Value
Purchase Details
Closed on
Feb 20, 1996
Sold by
Meadowlake Ltd Liability Company
Bought by
Rhoton Bettina L
Home Financials for this Owner
Home Financials are based on the most recent Mortgage that was taken out on this home.
Original Mortgage
$85,550
Interest Rate
7.01%
Create a Home Valuation Report for This Property
The Home Valuation Report is an in-depth analysis detailing your home's value as well as a comparison with similar homes in the area
Home Values in the Area
Average Home Value in this Area
Purchase History
| Date | Buyer | Sale Price | Title Company |
|---|---|---|---|
| Pimlico Pond Investments Llc | $411,500 | Land Title Guarantee Company | |
| Rhoton Bettina L | $106,950 | -- |
Source: Public Records
Mortgage History
| Date | Status | Borrower | Loan Amount |
|---|---|---|---|
| Previous Owner | Rhoton Bettina L | $85,550 |
Source: Public Records
Tax History Compared to Growth
Tax History
| Year | Tax Paid | Tax Assessment Tax Assessment Total Assessment is a certain percentage of the fair market value that is determined by local assessors to be the total taxable value of land and additions on the property. | Land | Improvement |
|---|---|---|---|---|
| 2024 | $2,345 | $24,171 | $6,030 | $18,141 |
| 2023 | $2,345 | $24,171 | $6,030 | $18,141 |
| 2022 | $2,076 | $21,195 | $4,170 | $17,025 |
| 2021 | $2,110 | $21,804 | $4,290 | $17,514 |
| 2020 | $2,002 | $20,745 | $4,290 | $16,455 |
| 2019 | $1,975 | $20,745 | $4,290 | $16,455 |
| 2018 | $1,547 | $15,797 | $3,600 | $12,197 |
| 2017 | $1,416 | $15,797 | $3,600 | $12,197 |
| 2016 | $1,395 | $14,662 | $2,706 | $11,956 |
| 2015 | $1,115 | $14,662 | $2,706 | $11,956 |
| 2014 | $1,115 | $11,017 | $2,229 | $8,788 |
Source: Public Records
Map
Nearby Homes
- 13096 W 62nd Dr
- 12924 W 64th Dr Unit B
- 13155 W 63rd Place
- 13168 W 62nd Dr
- 6416 Zang Ct
- 13245 W 63rd Cir
- 6414 Zinnia St
- 13275 W 63rd Place
- 6440 Wright St
- 12976 W 61st Cir
- 6411 Welch Ct
- 12912 W 61st Cir
- 6003 Yank Ct
- 6544 Alkire Ct
- 6616 Zang Cir
- 6615 Zang St
- 6332 Coors Ln
- 13618 W 62nd Dr
- 13432 W 65th Place
- 6312 Deframe Way
- 12970 W 63rd Cir Unit G
- 12970 W 63rd Cir Unit E
- 12970 W 63rd Cir Unit D
- 12970 W 63rd Cir Unit C
- 12970 W 63rd Cir Unit B
- 12970 W 63rd Cir Unit A
- 12975 W 63rd Cir Unit F
- 12975 W 63rd Cir Unit E
- 12975 W 63rd Cir Unit D
- 12975 W 63rd Cir Unit C
- 12975 W 63rd Cir Unit B
- 12975 W 63rd Cir Unit A
- 13010 W 63rd Cir Unit E
- 13010 W 63rd Cir Unit C
- 13010 W 63rd Cir Unit B
- 13010 W 63rd Cir Unit A
- 13010 W 63rd Cir
- 13078 W 62nd Dr
- 13015 W 63rd Cir Unit A
- 13015 W 63rd Cir Unit B
