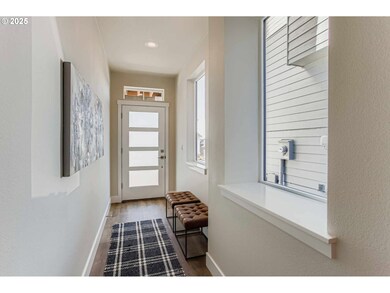12971 NW Ramona Ln Unit DA1 Bethany, OR 97229
Estimated payment $4,766/month
Highlights
- New Construction
- Deck
- Territorial View
- Findley Elementary School Rated A
- Contemporary Architecture
- Quartz Countertops
About This Home
**Payments as low as $3900 per month with this move-in ready 2,348 sq. ft. home!!! Filled with natural light and thoughtful design, this home features 4 bedrooms and 3.5baths including a full bedroom and bath on the lower level, perfect for guests, multi-generational living, a private office, or even a bonus room for the kiddos!. The main floor is designed for both comfort and function with a spacious great room highlighted by wide-plank luxury vinyl flooring, a cozy gas fireplace, and a generous dining area that flows seamlessly into the chef’s kitchen. Here, you’ll find a 10-foot quartz island, stainless steel appliances, quartz countertops, a walk-in pantry with abundant storage, and a dedicated tech office that makes working from home effortless. Upstairs, the luxurious primary suite offers a spa-inspired retreat with double undermount sinks, quartz countertops, sleek tile flooring, and a large walk-in closet. Two additional bedrooms and a conveniently located laundry room complete the upper level, ensuring both style and functionality. Every home in Deer Fern Ridge is thoughtfully crafted with designer-curated finishes, premium appliances, and oversized windows that flood each room with natural light. Ranging from 2,348 to 2,885 square feet, these homes showcase stunning architectural details and modern craftsmanship throughout. With its ideal location near top-rated schools, major employers, and everyday amenities, Deer Fern Ridge delivers the perfect combination of community living and contemporary comfort. The model home is open Thursday through Sunday from 12 to 5 PM, or you can schedule a private tour today. Don’t miss your opportunity to own a gorgeous new home in one of Bethany’s most desirable neighborhoods. Contact us now for pricing and availability. Deer Fern Ridge, a brand-new community of 40 detached single-family homes, is ideally located just five minutes from Bethany Village, offering both convenience and elegance. Book a tour today!!
Listing Agent
Real Broker Brokerage Email: tamiko@tkrealestategroup.com License #200210172 Listed on: 09/04/2025

Co-Listing Agent
Real Broker Brokerage Email: tamiko@tkrealestategroup.com License #201241416
Open House Schedule
-
Friday, October 31, 202512:00 to 5:00 pm10/31/2025 12:00:00 PM +00:0010/31/2025 5:00:00 PM +00:00Add to Calendar
Home Details
Home Type
- Single Family
Year Built
- Built in 2024 | New Construction
Lot Details
- Fenced
- Landscaped
- Terraced Lot
- Sprinkler System
- Private Yard
HOA Fees
- $83 Monthly HOA Fees
Parking
- 2 Car Attached Garage
- Tuck Under Garage
- Garage Door Opener
- Driveway
- On-Street Parking
Home Design
- Contemporary Architecture
- Slab Foundation
- Composition Roof
- Cement Siding
- Concrete Perimeter Foundation
Interior Spaces
- 2,348 Sq Ft Home
- 3-Story Property
- Gas Fireplace
- Double Pane Windows
- Family Room
- Living Room
- Dining Room
- Territorial Views
Kitchen
- Walk-In Pantry
- Double Convection Oven
- Cooktop with Range Hood
- Microwave
- Plumbed For Ice Maker
- Dishwasher
- Stainless Steel Appliances
- Kitchen Island
- Quartz Countertops
- Tile Countertops
- Disposal
Flooring
- Wall to Wall Carpet
- Laminate
- Tile
Bedrooms and Bathrooms
- 4 Bedrooms
- Soaking Tub
Outdoor Features
- Deck
- Patio
- Porch
Schools
- Findley Elementary School
- Tumwater Middle School
- Sunset High School
Utilities
- 95% Forced Air Zoned Heating and Cooling System
- Heating System Uses Gas
Listing and Financial Details
- Builder Warranty
- Home warranty included in the sale of the property
- Assessor Parcel Number New Construction
Community Details
Overview
- Deer Fern By Riverside Home Association, Phone Number (503) 645-0986
- Deer Fern Ridge Subdivision
Amenities
- Common Area
Map
Home Values in the Area
Average Home Value in this Area
Property History
| Date | Event | Price | List to Sale | Price per Sq Ft |
|---|---|---|---|---|
| 09/25/2025 09/25/25 | Price Changed | $749,950 | -6.3% | $319 / Sq Ft |
| 09/04/2025 09/04/25 | For Sale | $799,950 | -- | $341 / Sq Ft |
Source: Regional Multiple Listing Service (RMLS)
MLS Number: 502090923
- 12955 NW Ramona Ln Unit LOT A2
- 12949 NW Ramona Ln Unit A3
- 12937 NW Ramona Ln Unit LOT A4
- 12974 NW Ramona Ln Unit LOT A26
- 12988 NW Tigon Ln
- 12985 NW Kyla Ln
- 13053 NW Lombardy Dr
- 5802 NW Bannister Dr
- 12606 NW Larry Ct
- 5598 NW 135th Ave
- 5096 NW Deerhaven Terrace Unit Lot 16
- 12439 NW Laidlaw Rd
- 4998 NW Deerhaven Terrace
- 4952 NW Deerhaven Terrace Unit Lot 5
- 5325 NW 137th Ave
- 13191 NW Findley St
- 0 NW Laidlaw Rd
- 12186 NW Stewartridge Ln
- Lot 16 Plan at Timber Ridge Estates
- 12774 NW Alsace Ln
- 4687 NW 126th Place
- 11781 NW Thelin Ln
- 15193 NW Delia St
- 15075 NW Rossetta St
- 4300 NW Chanticleer Dr
- 16140 NW Fescue Ct
- 15921 NW Brugger Rd
- 7128 NW 159th Ave
- 7136 NW 159th Ave Unit ID1280534P
- 16145 NW Spartan Way
- 15921 NW Brugger Rd Unit ID1280477P
- 15921 NW Brugger Rd Unit ID1272834P
- 15921 NW Brugger Rd Unit ID1280603P
- 15921 NW Brugger Rd Unit ID1280463P
- 16320 NW Canton St
- 16184 NW Bauman St Unit ID1280464P
- 16107 NW Brugger Rd
- 15800 NW West Union Rd
- 16323 NW Chadwick Way Unit 204
- 1801-1899 N W 143rd Ave






