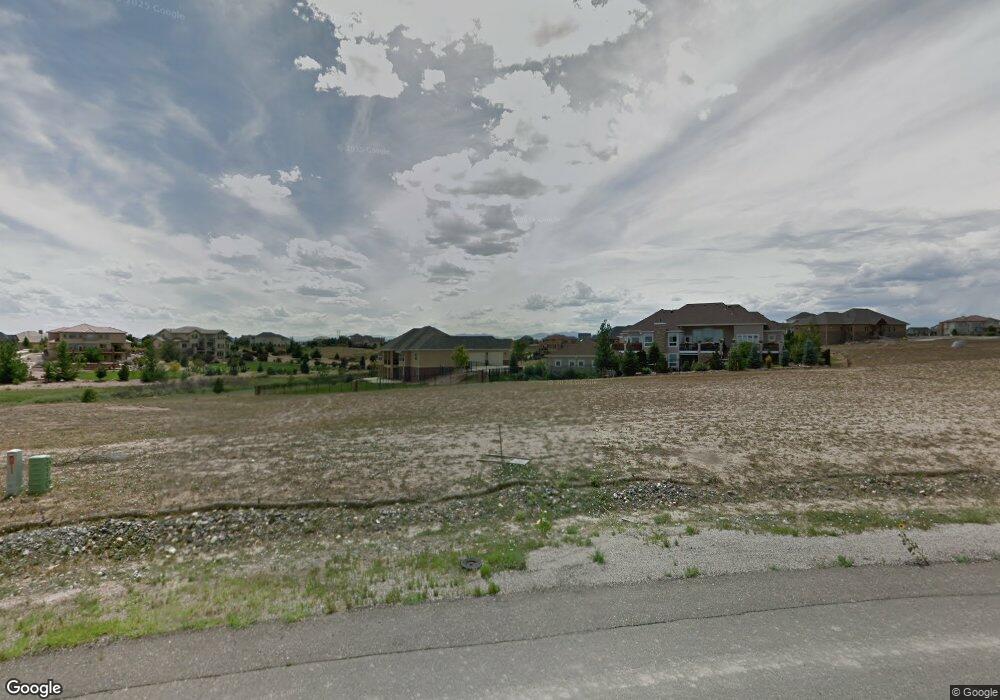12979 Wabash Ct Thornton, CO 80602
Estimated Value: $1,461,000 - $1,653,000
7
Beds
6
Baths
6,227
Sq Ft
$249/Sq Ft
Est. Value
About This Home
This home is located at 12979 Wabash Ct, Thornton, CO 80602 and is currently estimated at $1,549,429, approximately $248 per square foot. 12979 Wabash Ct is a home located in Adams County with nearby schools including Brantner Elementary School, Elderberry Elementary, and Ray Wiltsey Middle School.
Ownership History
Date
Name
Owned For
Owner Type
Purchase Details
Closed on
Aug 27, 2021
Sold by
Devon Bank
Bought by
Mahmood Babak Mashal and Alocozy Babak Wajma
Current Estimated Value
Home Financials for this Owner
Home Financials are based on the most recent Mortgage that was taken out on this home.
Original Mortgage
$832,120
Outstanding Balance
$751,004
Interest Rate
2.7%
Mortgage Type
Seller Take Back
Estimated Equity
$798,425
Purchase Details
Closed on
Jul 1, 2017
Sold by
Barocio Lazaro
Bought by
Avena Ernesto and Ruiz Minerva
Purchase Details
Closed on
Jul 8, 2016
Sold by
Rj Custom Homes Llc
Bought by
Avena Ernesto and Baroceo Lazaro
Purchase Details
Closed on
May 16, 2014
Sold by
Schriner Gregory D
Bought by
Rj Custom Homes Llc
Home Financials for this Owner
Home Financials are based on the most recent Mortgage that was taken out on this home.
Original Mortgage
$65,000
Interest Rate
14%
Mortgage Type
Unknown
Purchase Details
Closed on
Mar 13, 2012
Sold by
Jpmorgan Chase Bank Na
Bought by
Schriner Gregory D
Purchase Details
Closed on
Nov 2, 2011
Sold by
Pardikes Kathryn A
Bought by
Jpmorgan Chase Bank Na
Purchase Details
Closed on
Apr 30, 2007
Sold by
Shoshone South Llc
Bought by
Pardikes Kathryn A
Home Financials for this Owner
Home Financials are based on the most recent Mortgage that was taken out on this home.
Original Mortgage
$96,475
Interest Rate
6.13%
Mortgage Type
Unknown
Create a Home Valuation Report for This Property
The Home Valuation Report is an in-depth analysis detailing your home's value as well as a comparison with similar homes in the area
Home Values in the Area
Average Home Value in this Area
Purchase History
| Date | Buyer | Sale Price | Title Company |
|---|---|---|---|
| Mahmood Babak Mashal | -- | Chicago Title | |
| Devon Bank | $1,450,000 | Chicago Title | |
| Avena Ernesto | -- | None Available | |
| Avena Ernesto | $157,000 | Land Title Guarantee Co | |
| Rj Custom Homes Llc | $70,000 | Unified Title Company Of Nor | |
| Schriner Gregory D | $37,000 | Assured Title | |
| Jpmorgan Chase Bank Na | -- | None Available | |
| Pardikes Kathryn A | $113,500 | None Available | |
| Pardikes Kathryn A | $113,500 | Landamerica |
Source: Public Records
Mortgage History
| Date | Status | Borrower | Loan Amount |
|---|---|---|---|
| Open | Mahmood Babak Mashal | $832,120 | |
| Previous Owner | Rj Custom Homes Llc | $65,000 | |
| Previous Owner | Pardikes Kathryn A | $96,475 |
Source: Public Records
Tax History Compared to Growth
Tax History
| Year | Tax Paid | Tax Assessment Tax Assessment Total Assessment is a certain percentage of the fair market value that is determined by local assessors to be the total taxable value of land and additions on the property. | Land | Improvement |
|---|---|---|---|---|
| 2024 | $9,856 | $95,880 | $18,440 | $77,440 |
| 2023 | $9,809 | $104,790 | $17,250 | $87,540 |
| 2022 | $6,523 | $66,510 | $16,400 | $50,110 |
| 2021 | $6,283 | $66,510 | $16,400 | $50,110 |
| 2020 | $4,379 | $48,380 | $16,870 | $31,510 |
| 2019 | $2,480 | $27,370 | $16,870 | $10,500 |
| 2018 | $3,155 | $34,800 | $34,800 | $0 |
| 2017 | $3,150 | $34,800 | $34,800 | $0 |
| 2016 | $1,779 | $19,580 | $19,580 | $0 |
| 2015 | $1,668 | $18,400 | $18,400 | $0 |
| 2014 | -- | $12,810 | $12,810 | $0 |
Source: Public Records
Map
Nearby Homes
- 8489 E 130th Ave
- 8222 E 129th Place
- 8386 E 132nd Dr
- Bridgeport Plan at Timberleaf
- Holcombe Plan at Timberleaf
- Sienna Plan at Timberleaf
- Bellamy Plan at Timberleaf
- Chatham Plan at Timberleaf
- Henley Plan at Timberleaf
- 8055 E 128th Place
- 8684 E 132nd Place
- 8051 E 128th Place
- 13251 Yosemite St
- 12729 Ulster St
- 13376 Willow St
- 7782 E 131st Place
- 13409 Wabash St
- 13407 Valentia St
- 12951 Syracuse St
- 13417 Valentia St
- 12949 Wabash Ct
- 12940 Verbena Ct
- 12960 Verbena Ct
- 12999 Wabash Ct
- 12968 Wabash Ct
- 12939 Verbena Ct
- 8430 E 130th Ave
- 12929 Wabash Ct
- 12938 Wabash Ct
- 12989 Verbena Ct
- 12989 Verbena Ct
- 12959 Verbena Ct
- 12928 Wabash Ct
- 8241 E 128th Place
- 8382 E 130th Ave
- 8459 E 130th Ave
- 8490 E 130th Ave
- 8490 E 130th Cir
- 8260 E 128th Place
- 8429 E 130th Ave
