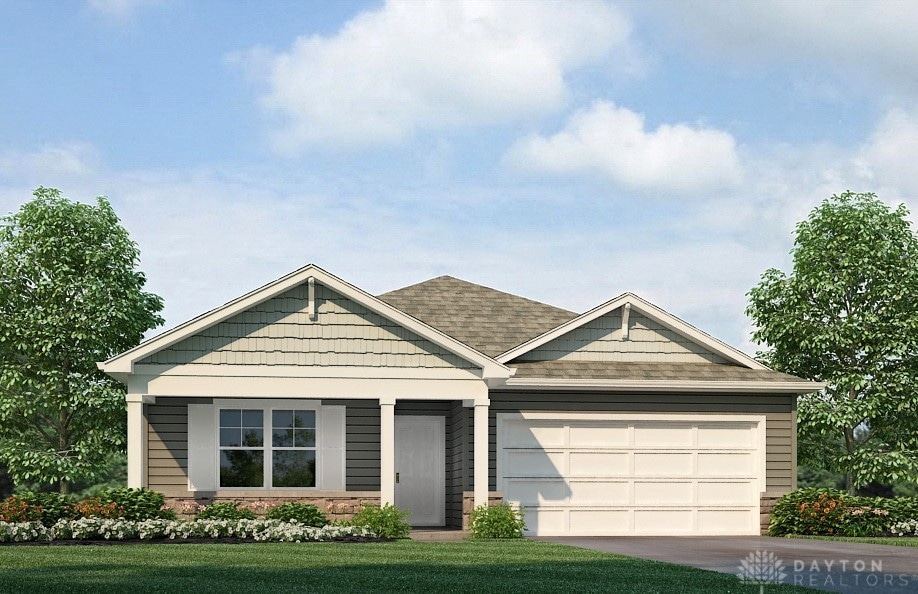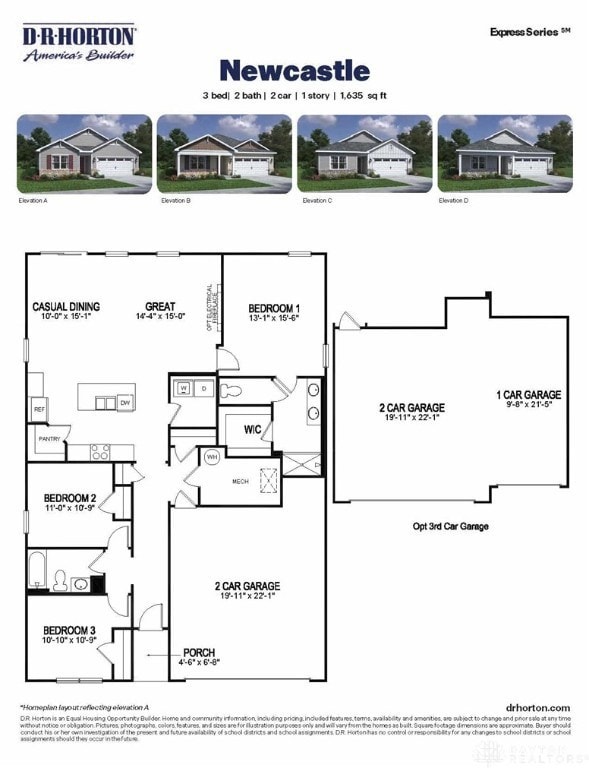Estimated payment $2,093/month
Highlights
- New Construction
- Double Pane Windows
- Bathroom on Main Level
- Combination Kitchen and Living
- Walk-In Closet
- Kitchen Island
About This Home
Welcome home to Edenbridge! The Newcastle, single-level ranch style home offers 1,635 sq.ft. three bedrooms, two full baths and so much more! As you enter the home, you will love having no steps and will notice the spacious entry foyer that leads into the kitchen open to the great room. The well-appointed kitchen includes all stainless-steel appliances and a large kitchen island. The seamless connection between the kitchen, dining, and living areas creates an inviting atmosphere perfect for socializing. Picture yourself preparing meals while engaging with guests around the island. The Primary Bedroom opens to the en-suite bathroom which offers a delightful walk-in closet, double bowl vanity and oversized shower. The two additional bedrooms can be found on the other side of the home and includes access to a full bathroom. This home has all the conveniences of one story living! With D.R. Horton’s commitment to quality and innovation, you can trust that your home is built with premium materials and cutting-edge technology. Thanks to Home Is Connected® technology, you’ll stay connected to your home and family, ensuring convenience and peace of mind.
Listing Agent
D.R. Horton Realty of Ohio Inc License #2025001136 Listed on: 11/17/2025
Home Details
Home Type
- Single Family
Year Built
- New Construction
Lot Details
- 7,500 Sq Ft Lot
HOA Fees
- $25 Monthly HOA Fees
Parking
- 2 Car Garage
Home Design
- Slab Foundation
- Vinyl Siding
- Stone
Interior Spaces
- 1,635 Sq Ft Home
- 1-Story Property
- Double Pane Windows
- Vinyl Clad Windows
- Combination Kitchen and Living
- Fire and Smoke Detector
- Kitchen Island
Bedrooms and Bathrooms
- 3 Bedrooms
- Walk-In Closet
- Bathroom on Main Level
- 2 Full Bathrooms
Utilities
- Forced Air Heating and Cooling System
- Heating System Uses Natural Gas
- Electric Water Heater
Community Details
- Edenbridge Homeowners Association Inc Association, Phone Number (937) 673-1600
- Edenbridge Subdivision
Listing and Financial Details
- Property Available on 9/12/25
- Assessor Parcel Number M40000100430039200
Map
Home Values in the Area
Average Home Value in this Area
Property History
| Date | Event | Price | List to Sale | Price per Sq Ft |
|---|---|---|---|---|
| 11/17/2025 11/17/25 | For Sale | $329,900 | -- | $202 / Sq Ft |
Source: Dayton REALTORS®
MLS Number: 947978
- 1304 Baybury Ave
- 1282 Baybury Ave
- 1318 Prem Place
- 1293 Baybury Ave
- 1272 Baybury Ave
- 1292 Baybury Ave
- 1248 Prem Place
- 1161 Shannon Ln
- 1213 Prem Place
- 1474 Hawkshead St
- 2705 Tennessee Dr
- 2821 Raxit Ct
- Chatham Plan at Edenbridge
- Bellamy Plan at Edenbridge
- Holcombe Plan at Edenbridge
- Henley Plan at Edenbridge
- Newcastle Plan at Edenbridge
- 2784 Greystoke Dr
- 2692 Kingman Dr
- 0 Berkshire Dr Unit 942854
- 1302 Shannon Ln
- 1337 Vimla Way
- 1255 Arkansas Dr
- 1479 Colorado Dr
- 475 Stelton Rd Unit 479
- 475 Stelton Rd Unit 475
- 1600 Deer Creek Dr
- 2436 Sherbourne Way
- 769 Hilltop Rd
- 643 Smith Ave
- 1075 Meadow Dr
- 2177 Bandit Trail
- 1400 Parkman Place Unit 1406
- 3878 Pepperwell Cir
- 1130 Cymar Dr E
- 599 Bellasera Dr
- 4135 Brookdale Ln
- 3764 Woodbrook Way
- 3724 Aftonshire Dr
- 4500 Dogwood Cir E


