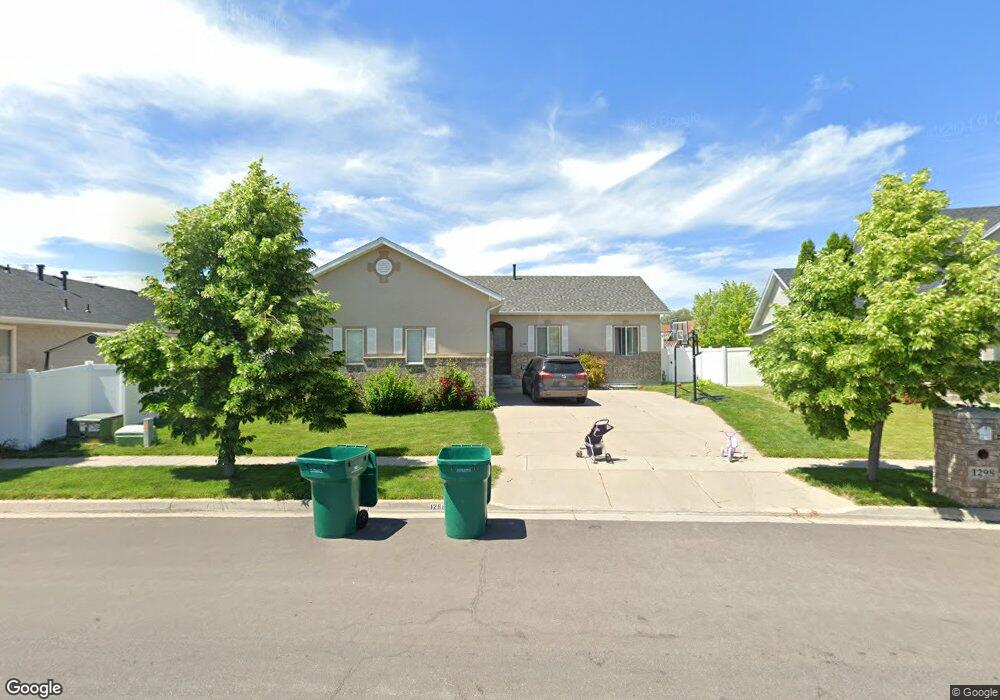1298 Bridge Park Way Layton, UT 84041
Estimated Value: $570,000 - $610,368
5
Beds
3
Baths
3,216
Sq Ft
$183/Sq Ft
Est. Value
About This Home
This home is located at 1298 Bridge Park Way, Layton, UT 84041 and is currently estimated at $588,092, approximately $182 per square foot. 1298 Bridge Park Way is a home located in Davis County with nearby schools including Heritage Elementary School, Shoreline Junior High School, and Davis High School.
Ownership History
Date
Name
Owned For
Owner Type
Purchase Details
Closed on
Nov 16, 2020
Sold by
Steffensen David A and Steffensen Kira L
Bought by
Lewis Scott J and Lewis Ellen M
Current Estimated Value
Home Financials for this Owner
Home Financials are based on the most recent Mortgage that was taken out on this home.
Original Mortgage
$420,000
Outstanding Balance
$373,740
Interest Rate
2.8%
Mortgage Type
VA
Estimated Equity
$214,352
Purchase Details
Closed on
Dec 12, 2008
Sold by
Steffensen Dave A and Steffensen Kira L
Bought by
Steffensen David A and Steffensen Kira L
Home Financials for this Owner
Home Financials are based on the most recent Mortgage that was taken out on this home.
Original Mortgage
$205,000
Interest Rate
6.16%
Mortgage Type
New Conventional
Purchase Details
Closed on
Oct 15, 2007
Sold by
Coleman John P
Bought by
Steffensen Dave A and Steffensen Kira L
Home Financials for this Owner
Home Financials are based on the most recent Mortgage that was taken out on this home.
Original Mortgage
$200,000
Interest Rate
6.42%
Mortgage Type
Purchase Money Mortgage
Purchase Details
Closed on
Sep 5, 2003
Sold by
Stimpson William J and Stimpson Catherine T
Bought by
Coleman John P
Home Financials for this Owner
Home Financials are based on the most recent Mortgage that was taken out on this home.
Original Mortgage
$173,565
Interest Rate
5.87%
Mortgage Type
FHA
Purchase Details
Closed on
Mar 31, 1999
Sold by
Advantage Communities Inc
Bought by
Stimpson William J and Stimpson Catherine T
Home Financials for this Owner
Home Financials are based on the most recent Mortgage that was taken out on this home.
Original Mortgage
$147,600
Interest Rate
6.79%
Create a Home Valuation Report for This Property
The Home Valuation Report is an in-depth analysis detailing your home's value as well as a comparison with similar homes in the area
Home Values in the Area
Average Home Value in this Area
Purchase History
| Date | Buyer | Sale Price | Title Company |
|---|---|---|---|
| Lewis Scott J | -- | First American Title | |
| Steffensen David A | -- | Utah Commercial Title Co | |
| Steffensen Dave A | -- | Inwest Title Services Inc | |
| Coleman John P | -- | -- | |
| Stimpson William J | -- | Associated Title Company |
Source: Public Records
Mortgage History
| Date | Status | Borrower | Loan Amount |
|---|---|---|---|
| Open | Lewis Scott J | $420,000 | |
| Previous Owner | Steffensen David A | $205,000 | |
| Previous Owner | Steffensen Dave A | $200,000 | |
| Previous Owner | Coleman John P | $173,565 | |
| Previous Owner | Stimpson William J | $147,600 |
Source: Public Records
Tax History Compared to Growth
Tax History
| Year | Tax Paid | Tax Assessment Tax Assessment Total Assessment is a certain percentage of the fair market value that is determined by local assessors to be the total taxable value of land and additions on the property. | Land | Improvement |
|---|---|---|---|---|
| 2025 | -- | $306,350 | $123,902 | $182,448 |
| 2024 | -- | $294,250 | $134,239 | $160,011 |
| 2023 | $431 | $503,000 | $138,534 | $364,466 |
| 2022 | $431 | $299,200 | $82,795 | $216,405 |
| 2021 | $823 | $425,000 | $124,191 | $300,809 |
| 2020 | $2,313 | $335,000 | $105,497 | $229,503 |
| 2019 | $2,256 | $320,000 | $105,815 | $214,185 |
| 2018 | $2,191 | $312,000 | $93,075 | $218,925 |
| 2016 | $1,913 | $140,525 | $37,810 | $102,715 |
| 2015 | $1,894 | $132,110 | $37,810 | $94,300 |
| 2014 | $1,959 | $139,650 | $37,810 | $101,840 |
| 2013 | -- | $109,604 | $28,952 | $80,652 |
Source: Public Records
Map
Nearby Homes
- Creighton Farmhouse Plan at Angel Hill
- 1494 S Mica Ln
- 1038 S Old Towne Rd
- 2056 W Phillips St
- Aspen Plan at West Gate
- Eleanor Plan at West Gate
- McKinley Plan at West Gate
- Harrison Plan at West Gate
- Redwood Plan at West Gate
- Alpine - WG Plan at West Gate
- Cottonwood Plan at West Gate
- Linden Plan at West Gate
- Columbia Plan at West Gate
- Roosevelt Plan at West Gate
- Yukon Plan at West Gate
- Spruce Pantry Plan at West Gate
- Sequoia Plan at West Gate
- Basswood Plan at West Gate
- Madison Plan at West Gate
- Charles Plan at West Gate
- 1286 Bridge Park Way
- 1329 Bridgecreek Ln
- 1311 W Granite Dr
- 1325 W Granite Dr Unit 326
- 1325 W Granite Dr
- 1274 Bridge Park Way
- 1301 Bridgecreek Ln
- 1359 W Bridgecreek Ln
- 1297 W Bridge Park Unit 413
- 1299 W Granite Dr
- 1318 Bridgecreek Ln
- 1334 Bridgecreek Ln
- 1375 W Bridgecreek Ln
- 1285 W Granite Dr Unit 323
- 1285 W Granite Dr
- 1275 Bridge Park
- 1346 Bridgecreek Ln
- 1275 Bridge Park Way Unit 412
- 1360 Bridgecreek Ln
- 1360 Bridgecreek Ln Unit 419
