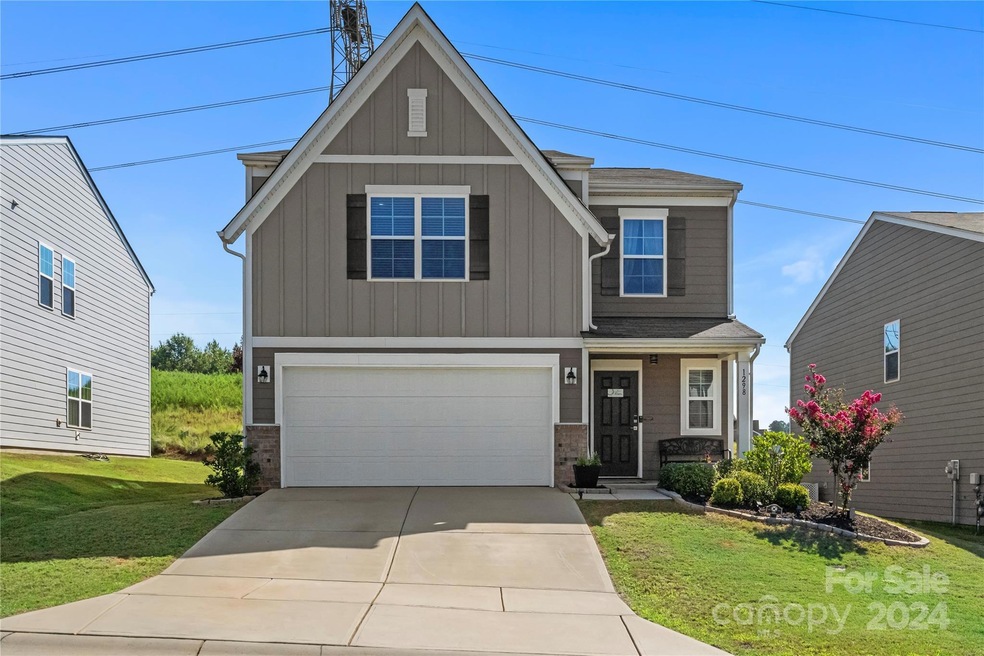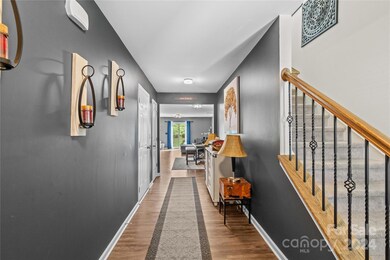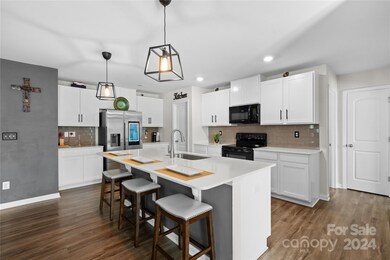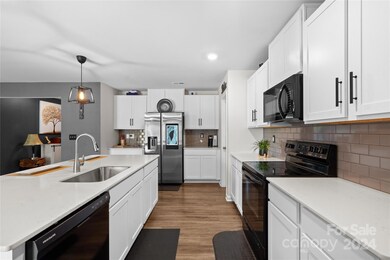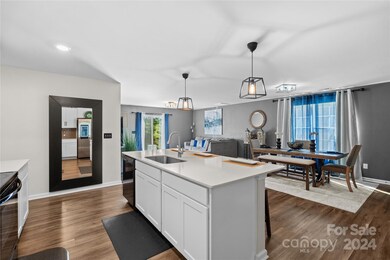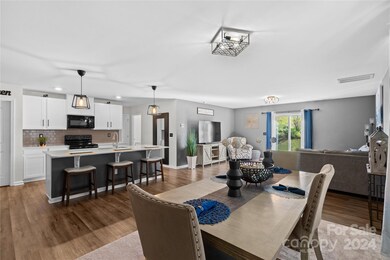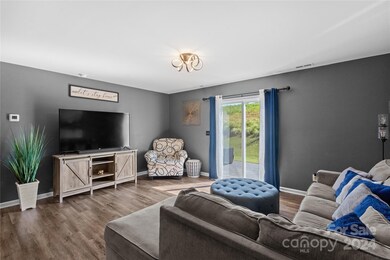
1298 Bryson Ln Denver, NC 28037
Highlights
- Bonus Room with Fireplace
- 2 Car Detached Garage
- Patio
- St. James Elementary School Rated A-
- Front Porch
- Outdoor Gas Grill
About This Home
As of November 2024The home features a first-floor bedroom with a full bath, a spacious family room, and a dining area centered around a stunning island perfect for entertaining. Upstairs, enjoy a luxurious primary suite, three additional bedrooms, and a versatile bonus room just waiting for your personal touch.
The charm doesn't end indoors! Outdoors, the built-in gas grill and prep area are perfect for relaxing in this tranquil neighborhood. Located just 20 minutes from Riverbend and close to Publix and Harris Teeter, this home offers both convenience and charm.
Contact me to learn about USDA loans, which offer no down payment and lower monthly payments. As both the listing agent and a licensed loan officer, I’m here to help make your home-buying experience seamless. Don’t miss out—this home is priced to sell and won’t last long! Reduced due diligence fees and earnest monet deposit with an acceptable offer. Concessions towards buyers closing cost available.
Last Agent to Sell the Property
Saige Woods Mortgages and Real Estate Co. Brokerage Email: broker@saigewoods.com License #306350 Listed on: 08/26/2024
Home Details
Home Type
- Single Family
Est. Annual Taxes
- $2,577
Year Built
- Built in 2020
HOA Fees
- $73 Monthly HOA Fees
Parking
- 2 Car Detached Garage
Home Design
- Slab Foundation
Interior Spaces
- 2-Story Property
- Insulated Windows
- Bonus Room with Fireplace
- Dryer
Kitchen
- Convection Oven
- Range Hood
- Microwave
- Dishwasher
- Disposal
Bedrooms and Bathrooms
- 3 Full Bathrooms
Outdoor Features
- Patio
- Outdoor Gas Grill
- Front Porch
Schools
- Rock Springs Elementary School
- North Lincoln Middle School
- North Lincoln High School
Additional Features
- Property is zoned PD-R
- Central Heating and Cooling System
Community Details
- Cedar Management Association, Phone Number (877) 252-3327
- Melwood Subdivision
Listing and Financial Details
- Assessor Parcel Number 101883
Ownership History
Purchase Details
Home Financials for this Owner
Home Financials are based on the most recent Mortgage that was taken out on this home.Purchase Details
Home Financials for this Owner
Home Financials are based on the most recent Mortgage that was taken out on this home.Similar Homes in Denver, NC
Home Values in the Area
Average Home Value in this Area
Purchase History
| Date | Type | Sale Price | Title Company |
|---|---|---|---|
| Warranty Deed | $352,000 | None Listed On Document | |
| Warranty Deed | $352,000 | None Listed On Document | |
| Special Warranty Deed | $296,500 | None Available |
Mortgage History
| Date | Status | Loan Amount | Loan Type |
|---|---|---|---|
| Previous Owner | $292,500 | New Conventional | |
| Previous Owner | $290,857 | FHA |
Property History
| Date | Event | Price | Change | Sq Ft Price |
|---|---|---|---|---|
| 07/24/2025 07/24/25 | Price Changed | $386,000 | -1.3% | $144 / Sq Ft |
| 07/03/2025 07/03/25 | Price Changed | $391,000 | -0.8% | $146 / Sq Ft |
| 06/19/2025 06/19/25 | Price Changed | $394,000 | -0.5% | $147 / Sq Ft |
| 06/05/2025 06/05/25 | Price Changed | $396,000 | -1.0% | $147 / Sq Ft |
| 05/20/2025 05/20/25 | For Sale | $400,000 | 0.0% | $149 / Sq Ft |
| 05/14/2025 05/14/25 | Pending | -- | -- | -- |
| 05/08/2025 05/08/25 | Price Changed | $400,000 | -2.0% | $149 / Sq Ft |
| 04/17/2025 04/17/25 | Price Changed | $408,000 | -1.0% | $152 / Sq Ft |
| 04/03/2025 04/03/25 | Price Changed | $412,000 | -0.7% | $153 / Sq Ft |
| 03/20/2025 03/20/25 | Price Changed | $415,000 | -0.7% | $155 / Sq Ft |
| 03/06/2025 03/06/25 | Price Changed | $418,000 | -3.2% | $156 / Sq Ft |
| 02/25/2025 02/25/25 | For Sale | $432,000 | +22.7% | $161 / Sq Ft |
| 11/15/2024 11/15/24 | Sold | $352,000 | -15.7% | $134 / Sq Ft |
| 10/16/2024 10/16/24 | Pending | -- | -- | -- |
| 09/21/2024 09/21/24 | Price Changed | $417,500 | -0.6% | $159 / Sq Ft |
| 08/26/2024 08/26/24 | For Sale | $420,000 | -- | $160 / Sq Ft |
Tax History Compared to Growth
Tax History
| Year | Tax Paid | Tax Assessment Tax Assessment Total Assessment is a certain percentage of the fair market value that is determined by local assessors to be the total taxable value of land and additions on the property. | Land | Improvement |
|---|---|---|---|---|
| 2024 | $2,577 | $407,462 | $62,000 | $345,462 |
| 2023 | $2,572 | $407,462 | $62,000 | $345,462 |
| 2022 | $2,245 | $287,465 | $50,000 | $237,465 |
| 2021 | $2,225 | $287,465 | $50,000 | $237,465 |
| 2020 | $143 | $40,000 | $40,000 | $0 |
Agents Affiliated with this Home
-
W
Seller's Agent in 2025
Whitney Hunt Sailors
Opendoor Brokerage LLC
-
B
Seller's Agent in 2024
Bernadine Telford
Saige Woods Mortgages and Real Estate Co.
-
T
Buyer's Agent in 2024
Thomas Shoupe
Opendoor Brokerage LLC
Map
Source: Canopy MLS (Canopy Realtor® Association)
MLS Number: 4173473
APN: 101883
- 1276 Bryson Ln
- 3471 Melwood Estates Dr
- 3629 Cerelia Ln
- 1753 S North Carolina 16 Hwy
- 00 S North Carolina 16 Hwy
- 0 Hagers Hollow Dr Unit CAR4268877
- 0 Hagers Hollow Dr Unit 13
- 0 Webbs Rd Unit CAR4012691
- 2341 Shiny Leaf Dr
- 2870 Atwater Pond Cir
- 2917 Atwater Pond Cir
- 2899 Atwater Pond Cir
- 2905 Atwater Pond Cir
- 2893 Atwater Pond Cir
- 2888 Atwater Pond Cir
- 0000 St James Church Rd
- 2363 Shanklin Ln S
- 7683 Sarah Dr
- 2261 Moss Haven Ln
- 524 Lenwood Ct
