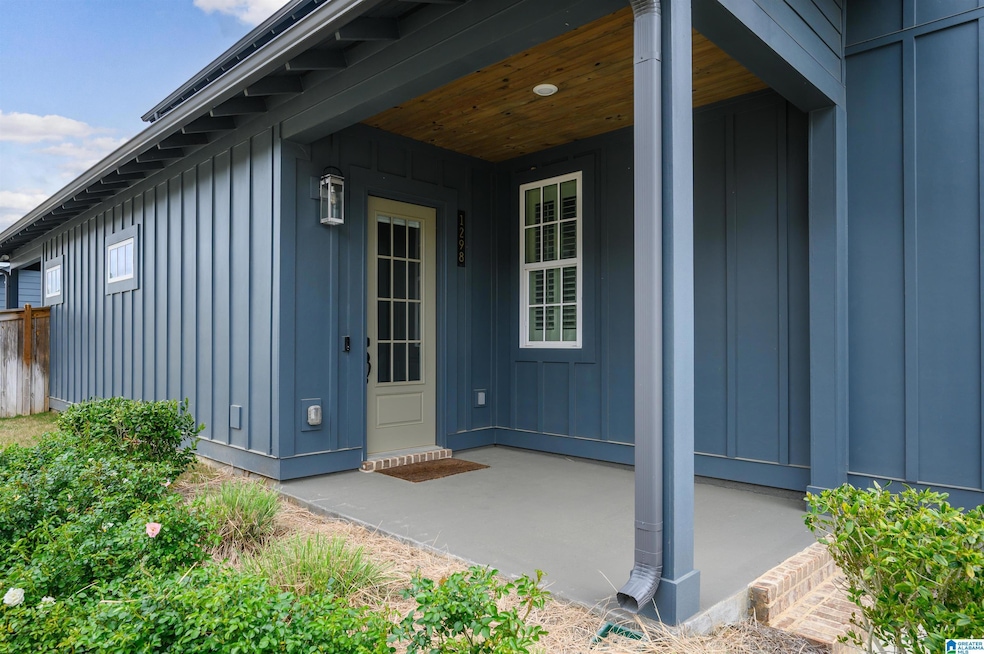
1298 Claire Terrace Birmingham, AL 35244
Estimated payment $3,862/month
Highlights
- Clubhouse
- Main Floor Primary Bedroom
- Stone Countertops
- Trace Crossings Elementary School Rated A
- Attic
- Den
About This Home
Welcome to your dream home! This beautiful 5BR/4BA home offers roughly 3,000 square feet of thoughtfully designed living space. Step inside to discover brand-new hardwood floors flowing throughout the main level, leading you into a bright and airy open floor plan that seamlessly connects the living, dining, and kitchen areas. The heart of the home is the gourmet kitchen, perfect for hosting with its ample counter space and easy access to the main living area. The main level features a spacious primary suite with a spa-inspired ensuite bath, offering a peaceful retreat at the end of the day. Upstairs, enjoy a versatile additional living space—ideal as a media room, play area, or second lounge, as well as 3 bedrooms. Each of the four bathrooms has been finished with high-end touches and designer details, adding a sense of luxury throughout. Relax outdoors on the covered porch, a serene spot for morning coffee or evening gatherings. This home is move-in ready and waiting!
Home Details
Home Type
- Single Family
Est. Annual Taxes
- $4,161
Year Built
- Built in 2022
Lot Details
- 5,663 Sq Ft Lot
- Sprinkler System
HOA Fees
- $119 Monthly HOA Fees
Parking
- 3 Car Attached Garage
- Front Facing Garage
- Driveway
Home Design
- Slab Foundation
- HardiePlank Siding
Interior Spaces
- 2-Story Property
- Crown Molding
- Smooth Ceilings
- Recessed Lighting
- Window Treatments
- Combination Dining and Living Room
- Den
- Pull Down Stairs to Attic
- Home Security System
Kitchen
- Electric Oven
- Stove
- Built-In Microwave
- Dishwasher
- Stainless Steel Appliances
- Kitchen Island
- Stone Countertops
- Disposal
Flooring
- Carpet
- Laminate
- Tile
Bedrooms and Bathrooms
- 5 Bedrooms
- Primary Bedroom on Main
- Walk-In Closet
- 4 Full Bathrooms
- Bathtub and Shower Combination in Primary Bathroom
- Separate Shower
- Linen Closet In Bathroom
Laundry
- Laundry Room
- Laundry on main level
- Washer and Electric Dryer Hookup
Outdoor Features
- Covered patio or porch
Schools
- South Shades Crest Elementary School
- Bumpus Middle School
- Hoover High School
Utilities
- Heat Pump System
- Heating System Uses Gas
- Underground Utilities
- Gas Water Heater
Listing and Financial Details
- Visit Down Payment Resource Website
- Assessor Parcel Number 39-00-33-4-000-001.022
Community Details
Overview
- Association fees include common grounds mntc, management fee, pest control, recreation facility, utilities for comm areas
Amenities
- Clubhouse
Map
Home Values in the Area
Average Home Value in this Area
Tax History
| Year | Tax Paid | Tax Assessment Tax Assessment Total Assessment is a certain percentage of the fair market value that is determined by local assessors to be the total taxable value of land and additions on the property. | Land | Improvement |
|---|---|---|---|---|
| 2024 | $4,161 | $59,940 | -- | -- |
| 2022 | $1,888 | $26,000 | $26,000 | $0 |
Property History
| Date | Event | Price | Change | Sq Ft Price |
|---|---|---|---|---|
| 06/19/2025 06/19/25 | For Sale | $615,000 | -- | $210 / Sq Ft |
Purchase History
| Date | Type | Sale Price | Title Company |
|---|---|---|---|
| Warranty Deed | $399,258 | None Listed On Document |
Mortgage History
| Date | Status | Loan Amount | Loan Type |
|---|---|---|---|
| Open | $379,296 | New Conventional | |
| Previous Owner | $246,293 | New Conventional |
Similar Homes in Birmingham, AL
Source: Greater Alabama MLS
MLS Number: 21422598
APN: 39-00-33-4-000-001.022
- 1290 Claire Terrace
- 2010 Swann Ln
- 1281 Claire Terrace
- 5707 Chestnut Trace
- 1225 Lillian Terrace
- 5566 Lake Trace Dr
- 5499 Villa Trace Unit 2145
- 5478 Villa Trace
- 1447 Brocks Trace
- 1366 Scout Trace
- 4045 Langston Ford Dr
- 1391 Scout Trace
- 143 Maple Trace
- 5192 Park Trace Dr
- 1415 Scout Ridge Dr
- 3040 Iris Dr
- 1555 Creekside Dr
- 3333 Trip Run
- 3304 Trip Run
- 1040 Clifton Rd
- 1281 Claire Terrace
- 5830 Elsie Rd
- 1243 Elizabeth Terrace
- 1032 Clifton Rd
- 2328 John Hawkins Pkwy
- 5639 Colony Ln
- 100 Tree Crossings Pkwy
- 5987 Waterside Dr
- 5389 Cottage Cir
- 5941 Lake Cyrus Dr
- 18831883 Blackridge Rd
- 5476 Park Side Rd
- 1916 Strawberry Ln
- 1801 Rivo Ln
- 1811 Kaver Ln
- 2215 Williamsburg Dr
- 2126 Russet Meadows Ln
- 3801 Galleria Woods Dr
- 1121 Lawley St
- 2154 Russet Meadows Ln






