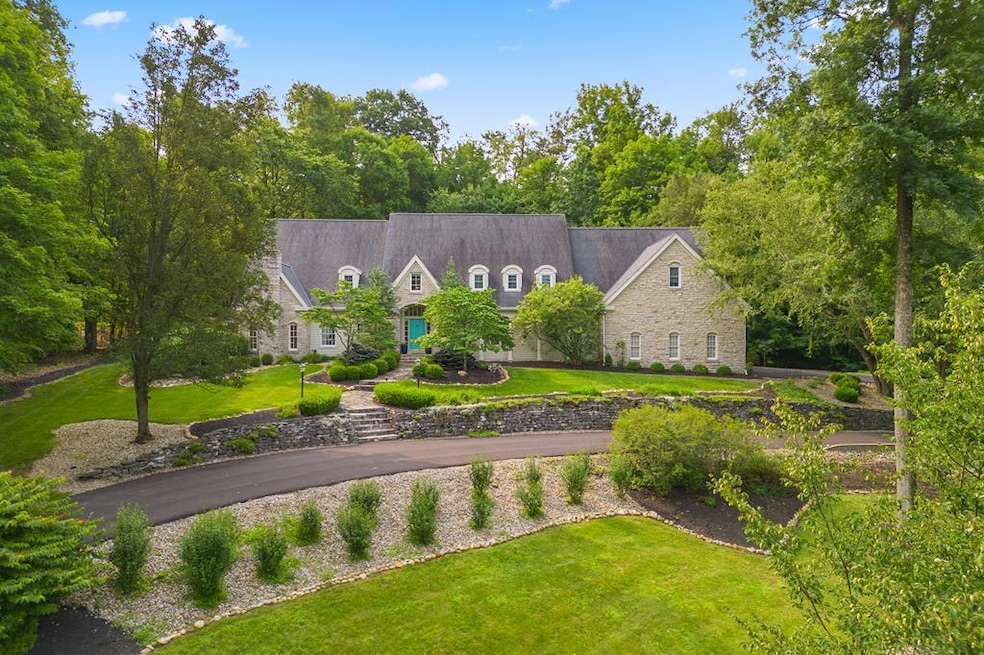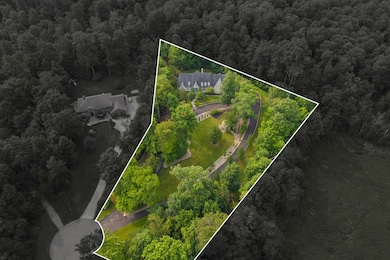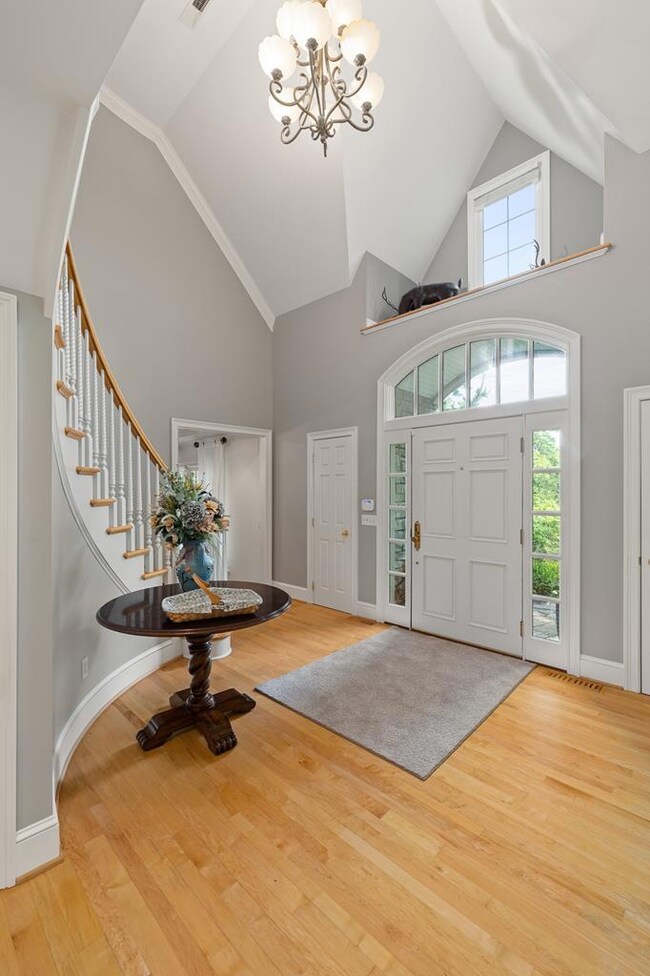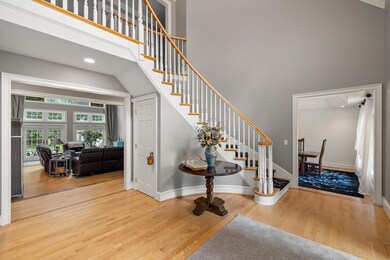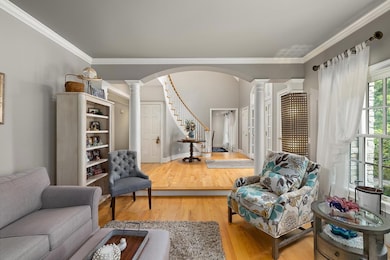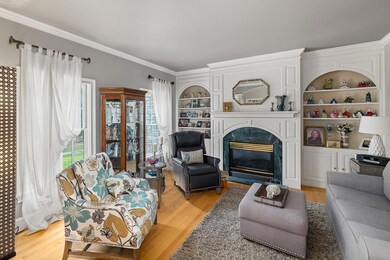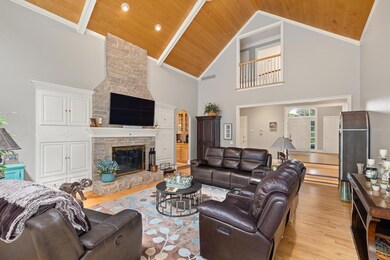
1298 Deer Run Rd Mansfield, OH 44906
Highlights
- Home Theater
- 2.06 Acre Lot
- Deck
- Spa
- Colonial Architecture
- Recreation Room
About This Home
As of June 2025Exquisite home situated on 2 acres in the Stonegate Community. Over 6,700 sf of luxury living includes 2,275 sf of finished walk-out basement living. Grand entryway w/ curved stairway & crown molding, impressive Great Rm w/ fireplace & floor-to-ceiling windows. Gourmet kitchen w/ updated flooring, countertops, & backsplash adjoins charming breakfast nook w/ peaked wood-planked ceiling & views of the expansive Trex deck & private backyard. First floor primary suite w/ stunning decorative fireplace & adjoining sun room/office. The 2nd office has a "secret door" that leads to upstairs media room w/ projector & mini fridge. The 2nd floor has an additional primary suite & 3 more bedrooms, all w/ adjoining full baths & walk-in closets. Lower walk-out level includes a large family room w/ sliders to the backyard, game room, possible 6th bedroom, workout room, sauna, & full bath. 4 car garage w/ lift. Fenced area in the backyard. Community amenities include a pool, tennis, & pickleball court.
Last Agent to Sell the Property
Haring Realty, Inc. Brokerage Phone: 4197568383 License #338275 Listed on: 03/28/2025
Home Details
Home Type
- Single Family
Est. Annual Taxes
- $12,804
Year Built
- Built in 1995
Lot Details
- 2.06 Acre Lot
- Cul-De-Sac
- Fenced
- Lawn
Home Design
- Colonial Architecture
- Wood Siding
- Stone Siding
Interior Spaces
- 6,719 Sq Ft Home
- 2-Story Property
- Cathedral Ceiling
- Paddle Fans
- Skylights
- 4 Fireplaces
- Double Pane Windows
- Entrance Foyer
- Great Room
- Family Room
- Living Room
- Breakfast Room
- Dining Room
- Home Theater
- Home Office
- Recreation Room
- Sun or Florida Room
- Home Gym
- Fire and Smoke Detector
- Laundry on main level
Kitchen
- Eat-In Kitchen
- Oven
- Range
- Microwave
- Dishwasher
- Disposal
Flooring
- Wood
- Wall to Wall Carpet
- Ceramic Tile
Bedrooms and Bathrooms
- 6 Bedrooms | 1 Primary Bedroom on Main
- En-Suite Primary Bedroom
- Walk-In Closet
Finished Basement
- Walk-Out Basement
- Basement Fills Entire Space Under The House
- Sump Pump
Parking
- 4 Car Attached Garage
- Garage Door Opener
- Open Parking
Outdoor Features
- Spa
- Deck
- Enclosed Patio or Porch
- Exterior Lighting
Utilities
- Forced Air Heating and Cooling System
- Heating System Uses Natural Gas
- Well
- Gas Water Heater
- Water Softener is Owned
Additional Features
- Level Entry For Accessibility
- City Lot
Listing and Financial Details
- Assessor Parcel Number 0270722134000
Community Details
Overview
- Property has a Home Owners Association
- Association fees include recreation facilities
Recreation
- Tennis Courts
- Community Pool
Ownership History
Purchase Details
Home Financials for this Owner
Home Financials are based on the most recent Mortgage that was taken out on this home.Purchase Details
Home Financials for this Owner
Home Financials are based on the most recent Mortgage that was taken out on this home.Purchase Details
Purchase Details
Home Financials for this Owner
Home Financials are based on the most recent Mortgage that was taken out on this home.Purchase Details
Similar Homes in Mansfield, OH
Home Values in the Area
Average Home Value in this Area
Purchase History
| Date | Type | Sale Price | Title Company |
|---|---|---|---|
| Warranty Deed | $750,000 | Barrister Title | |
| Warranty Deed | $750,000 | Barrister Title | |
| Fiduciary Deed | $556,600 | Acs Title | |
| Interfamily Deed Transfer | -- | Attorney | |
| Warranty Deed | $712,500 | Barrister Title | |
| Deed | $72,500 | -- |
Mortgage History
| Date | Status | Loan Amount | Loan Type |
|---|---|---|---|
| Open | $747,401 | New Conventional | |
| Closed | $747,401 | New Conventional | |
| Previous Owner | $249,000 | Purchase Money Mortgage | |
| Previous Owner | $467,500 | Credit Line Revolving | |
| Previous Owner | $250,000 | Unknown | |
| Previous Owner | $188,625 | Unknown | |
| Previous Owner | $417,000 | Purchase Money Mortgage | |
| Previous Owner | $475,000 | Stand Alone Second |
Property History
| Date | Event | Price | Change | Sq Ft Price |
|---|---|---|---|---|
| 06/16/2025 06/16/25 | Sold | $750,000 | +34.7% | $112 / Sq Ft |
| 05/19/2025 05/19/25 | Pending | -- | -- | -- |
| 03/31/2025 03/31/25 | Off Market | $556,601 | -- | -- |
| 03/28/2025 03/28/25 | For Sale | $829,900 | +49.1% | $124 / Sq Ft |
| 09/27/2019 09/27/19 | Sold | $556,601 | -14.4% | $62 / Sq Ft |
| 09/06/2019 09/06/19 | Pending | -- | -- | -- |
| 08/09/2019 08/09/19 | For Sale | $649,900 | -- | $72 / Sq Ft |
Tax History Compared to Growth
Tax History
| Year | Tax Paid | Tax Assessment Tax Assessment Total Assessment is a certain percentage of the fair market value that is determined by local assessors to be the total taxable value of land and additions on the property. | Land | Improvement |
|---|---|---|---|---|
| 2024 | $12,837 | $274,150 | $20,920 | $253,230 |
| 2023 | $12,837 | $274,150 | $20,920 | $253,230 |
| 2022 | $11,346 | $203,060 | $17,440 | $185,620 |
| 2021 | $11,424 | $203,060 | $17,440 | $185,620 |
| 2020 | $11,946 | $203,060 | $17,440 | $185,620 |
| 2019 | $13,242 | $203,060 | $17,440 | $185,620 |
| 2018 | $13,066 | $203,060 | $17,440 | $185,620 |
| 2017 | $12,488 | $203,060 | $17,440 | $185,620 |
| 2016 | $12,260 | $189,860 | $21,150 | $168,710 |
| 2015 | $12,260 | $189,860 | $21,150 | $168,710 |
| 2014 | $11,296 | $189,860 | $21,150 | $168,710 |
| 2012 | $10,721 | $195,740 | $21,810 | $173,930 |
Agents Affiliated with this Home
-
Hilda Lamp
H
Seller's Agent in 2025
Hilda Lamp
Haring Realty, Inc.
(419) 756-8383
24 in this area
42 Total Sales
-
Timothy Hester
T
Buyer's Agent in 2025
Timothy Hester
Haring Realty, Inc.
10 in this area
14 Total Sales
-
Russ White

Seller's Agent in 2019
Russ White
HARING REALTY CO
(419) 566-1262
78 in this area
107 Total Sales
-
Peter Haring

Buyer's Agent in 2019
Peter Haring
HARING REALTY CO
(419) 520-9430
30 in this area
104 Total Sales
Map
Source: Mansfield Association of REALTORS®
MLS Number: 9066470
APN: 027-07-221-34-000
- 0 Deer Run Rd
- 1157 Deer Run Rd
- 0 Old Mill Run Rd Unit 9067543
- 0 Old Mill Run Rd Unit 9067542
- 0 S Trimble Rd
- 0 Bally Row Unit Lot 22940 223011208
- 0 Bally Row Unit Lot 22930 223011207
- 0 Bally Row Unit Lot 22929 223011206
- 0 Home Rd S
- 244 S Trimble Rd Unit 246
- 232 S Trimble Rd Unit 234
- 216 S Trimble Rd Unit 218
- 142 Grasmere Ave
- 166 S Trimble Rd
- 655 Woodhill Rd
- 692 Millsboro Rd
- 88 Alpine Dr
- 143 Kingwood Place
- 212 Marlow Rd
- 129 Home Rd S
