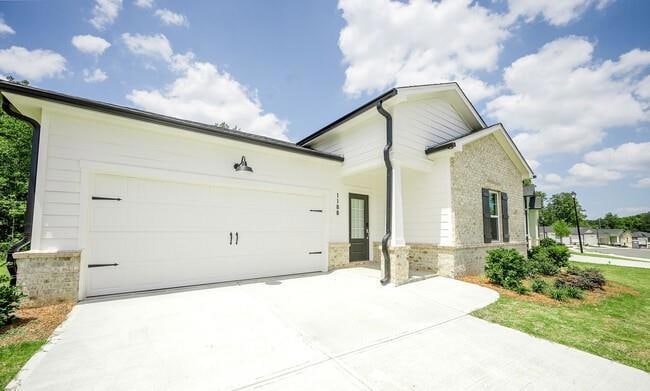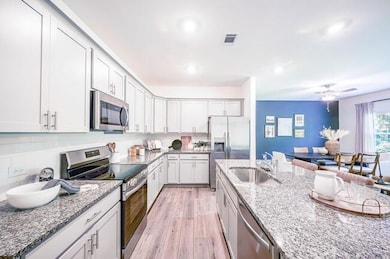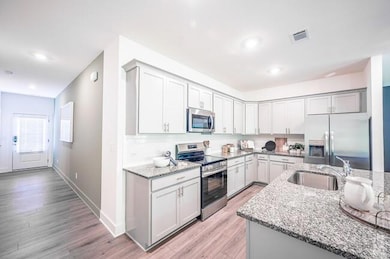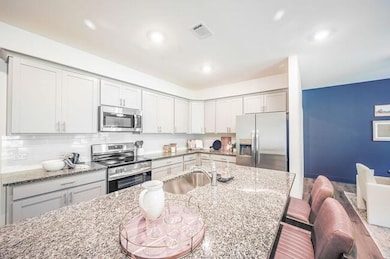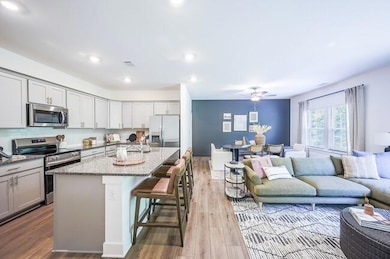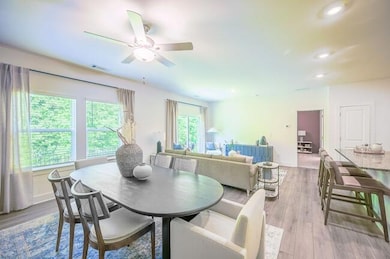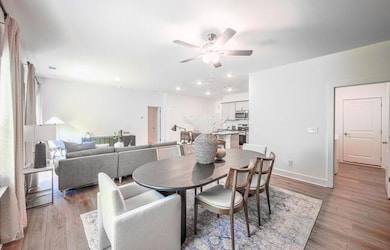15 month lease price. Enjoy Six Weeks Free on Select Homes! Prices, specials and availability are subject to change, contact beforehand. Multiple floor plans available. Days on Market accrued is not specific to this current plan listed. Mention The Apartment Brothers.Currently offering 6 weeks free, waived app/admin fees for preferred employers. Subject to change. Home Has Never Been Sweeter
A Tucked-Away Retreat
Find the tranquil, luxury lifestyle you’ve been dreaming of in the heart of lively Gwinnett County at The Mabry. Step into elevated living with premium three and four bedroom townhomes and single-family residences in a welcoming Storia neighborhood. Here, professional management staff are always on hand to help out, and beautiful community spaces and amenities bring folks together. Experience the best of both worlds in our pet-friendly homes where classic charm meets modern sensibility. Life-enhancing extras such as a walk-in shower and a GE washer and dryer set add ease and convenience to your routine. Meanwhile, beyond your front door are amenities like an open-air pavilion, an outdoor activity area, and a refreshing pool for days when it’s time to play.

