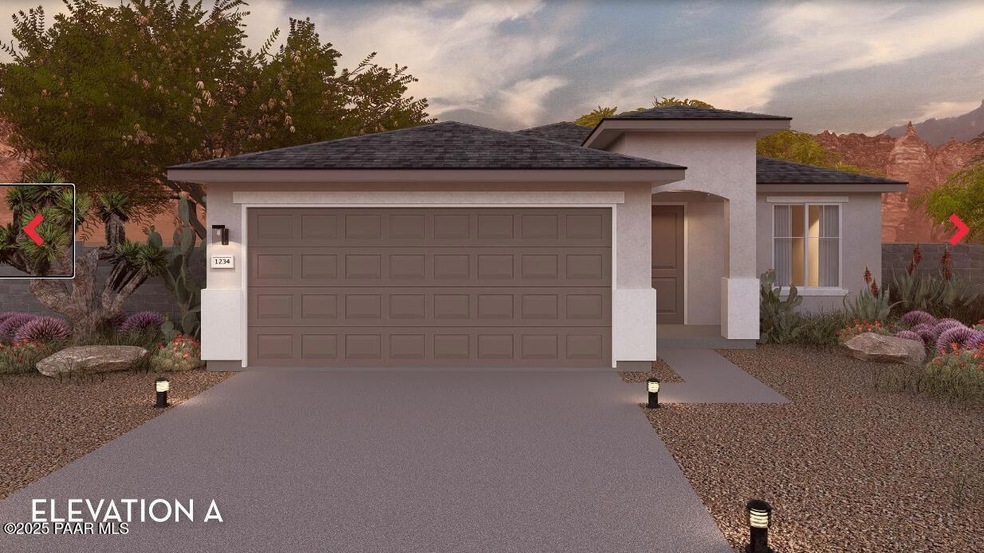
PENDING
NEW CONSTRUCTION
1298 Meta Rd Chino Valley, AZ 86323
Estimated payment $2,146/month
Total Views
8
3
Beds
2
Baths
1,290
Sq Ft
$296
Price per Sq Ft
Highlights
- Under Construction
- Covered Patio or Porch
- Walk-In Closet
- Contemporary Architecture
- Double Pane Windows
- Views
About This Home
This stunning Leon floor plan is currently under construction on a desirable corner lot and already under contract. Thoughtfully designed with granite countertops, a spacious patio for outdoor enjoyment, and all the comfort and functionality of new construction. Don't miss your chance to build or reserve your own Leon or one of our other available floor plans--contact us today for current availability and buyer incentives!
Home Details
Home Type
- Single Family
Est. Annual Taxes
- $22
Year Built
- Built in 2025 | Under Construction
Lot Details
- 6,970 Sq Ft Lot
- Drip System Landscaping
HOA Fees
- $65 Monthly HOA Fees
Parking
- 2 Car Attached Garage
- Driveway
Home Design
- Contemporary Architecture
- Slab Foundation
- Composition Roof
- Stucco Exterior
Interior Spaces
- 1,290 Sq Ft Home
- 1-Story Property
- Double Pane Windows
- Window Screens
- Combination Kitchen and Dining Room
- Fire and Smoke Detector
- Property Views
Kitchen
- Electric Range
- Microwave
- Dishwasher
- ENERGY STAR Qualified Appliances
- Disposal
Flooring
- Carpet
- Laminate
Bedrooms and Bathrooms
- 3 Bedrooms
- Split Bedroom Floorplan
- Walk-In Closet
- 2 Full Bathrooms
- Granite Bathroom Countertops
Laundry
- Laundry Room
- Washer and Dryer Hookup
Outdoor Features
- Covered Patio or Porch
Utilities
- Central Air
- Heating Available
- Electric Water Heater
Community Details
- Association Phone (602) 957-9191
- Built by CASTLEROCK COMMUNITIES
- Perkinsville 44 Subdivision
Listing and Financial Details
- Assessor Parcel Number 136
- Seller Concessions Offered
Map
Create a Home Valuation Report for This Property
The Home Valuation Report is an in-depth analysis detailing your home's value as well as a comparison with similar homes in the area
Home Values in the Area
Average Home Value in this Area
Tax History
| Year | Tax Paid | Tax Assessment Tax Assessment Total Assessment is a certain percentage of the fair market value that is determined by local assessors to be the total taxable value of land and additions on the property. | Land | Improvement |
|---|---|---|---|---|
| 2026 | $22 | -- | -- | -- |
| 2024 | $22 | -- | -- | -- |
| 2023 | $22 | $316 | $316 | $0 |
Source: Public Records
Property History
| Date | Event | Price | Change | Sq Ft Price |
|---|---|---|---|---|
| 07/26/2025 07/26/25 | Pending | -- | -- | -- |
| 07/26/2025 07/26/25 | For Sale | $382,200 | -- | $296 / Sq Ft |
Source: Prescott Area Association of REALTORS®
Purchase History
| Date | Type | Sale Price | Title Company |
|---|---|---|---|
| Special Warranty Deed | $7,565,000 | Landmark Title |
Source: Public Records
Similar Homes in Chino Valley, AZ
Source: Prescott Area Association of REALTORS®
MLS Number: 1075200
APN: 306-18-136
Nearby Homes
- 1299 Meta Rd
- 1287 Meta Rd
- 1238 Meta Rd
- Comal Plan at Perkinsville
- Aztec Plan at Perkinsville
- Frio Plan at Perkinsville
- Choctaw Plan at Perkinsville
- Leon Plan at Perkinsville
- 1167 Meta Rd
- 1191 Helsing Rd
- 1179 Helsing Rd
- 1167 Helsing Rd
- 1155 Helsing Rd
- 1118 Helsing Rd
- 1106 Meta Rd
- 1131 Helsing Rd
- 1106 Helsing Rd
- 1107 Helsing Rd
- 1083 Meta Rd
- 1071 Meta Rd
