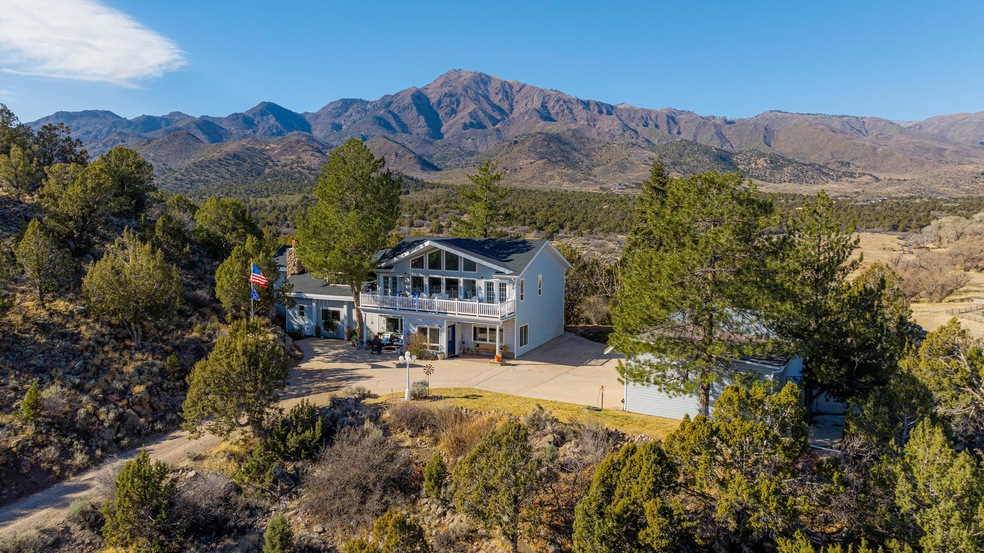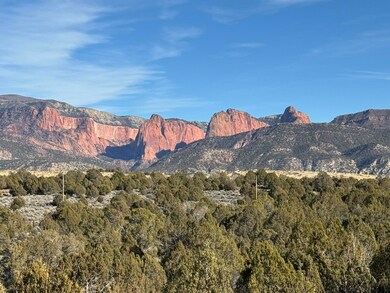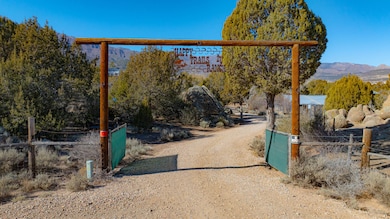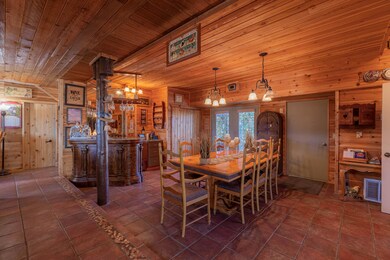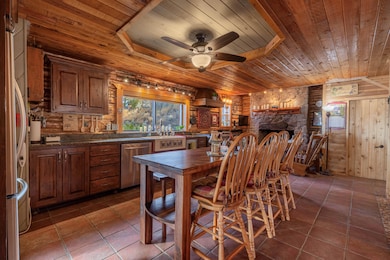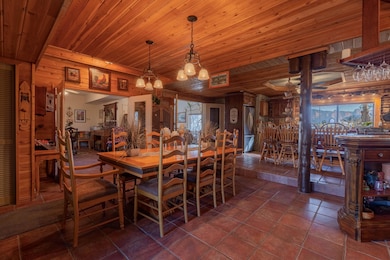1298 S 1500 St E New Harmony, UT 84757
Estimated payment $13,904/month
Highlights
- 50 Acre Lot
- Covered Deck
- No HOA
- Mountain View
- Vaulted Ceiling
- Den
About This Home
Located in the serene community of New Harmony Utah, Happy Trails 2 U Ranch is an easy drive to both St George and Cedar City Utah; two popular destinations in southern Utah with ample amenities, shopping and medical facilities. The home, barn and outbuildings are conveniently arranged around a camp-like setting in the middle of the 50 acres, providing an incredible spot for family reunions or visiting guests. The home is comfortable and inviting. Significant improvements having been made to the home and property over the years. A large second floor space serves as a mother-in-law suite, work-from-home office, or even an art studio. Views abound from the home with the front deck offering an incredible unobstructed line of sight to the Kolob Canyons "5 Fingers" rock formation. The home and property sit at approximately 5,000 feet in elevation and are bordered by Ash Creek to the west - this part of southern Utah offers warmer summer days, cooler evenings and milder winter weather. Happy Trails 2 U Ranch would serve as an ideal equestrian property. With access to the Pine Valley Mountain Wilderness in your backyard, skiing at Brian Head resort and proximity to Zion National Park, there are no shortage of places to go and things to do. Mountain biking, horseback riding, hiking, skiing, and ATV riding are all popular activities in this part of southern Utah. For access to world class shopping, dining and entertainment, Las Vegas is approximately 2 hours and 15 minutes down Interstate-15. In addition to fenced pasture, the ranch includes a hay barn, a workshop and smaller barn set up with a chicken coop and walk-in cooler for meat processing and storage. There is plenty of storage for equipment and vehicles on the ranch. Six RV pads each have clean-outs, plus power and water supply. The outdoor kitchen is a perfect amenity for entertaining friends and family, spring through fall. Three water rights on the ranch provide 5-acre feet of water for irrigation and livestock. Water to the ranch is sourced from a well and pumped to a large holding tank.
Home Details
Home Type
- Single Family
Est. Annual Taxes
- $2,213
Year Built
- Built in 1988
Lot Details
- 50 Acre Lot
- The property's road front is unimproved
- Cul-De-Sac
- Property is Fully Fenced
- Irregular Lot
- Sloped Lot
- Irrigation
- Zoning described as Residential, Agricultural
Parking
- Detached Garage
- Oversized Parking
- Garage Door Opener
Home Design
- Slab Foundation
- Asphalt Roof
- Vinyl Siding
Interior Spaces
- 3,972 Sq Ft Home
- 2-Story Property
- Vaulted Ceiling
- Ceiling Fan
- Double Pane Windows
- Formal Dining Room
- Den
- Mountain Views
Kitchen
- Built-In Range
- Microwave
- Dishwasher
Bedrooms and Bathrooms
- 3 Bedrooms
- Primary bedroom located on second floor
- Walk-In Closet
- 3 Bathrooms
- Bathtub With Separate Shower Stall
- Garden Bath
Laundry
- Dryer
- Washer
Outdoor Features
- Covered Deck
- Storage Shed
Utilities
- Central Air
- Heating System Uses Propane
- Heating System Uses Wood
- Propane
- Private Water Source
- Well
- Water Softener is Owned
- Septic Tank
Community Details
- No Home Owners Association
- Doug Thorley Subdivision
Listing and Financial Details
- Assessor Parcel Number DT-1-6B-2-NS
Map
Tax History
| Year | Tax Paid | Tax Assessment Tax Assessment Total Assessment is a certain percentage of the fair market value that is determined by local assessors to be the total taxable value of land and additions on the property. | Land | Improvement |
|---|---|---|---|---|
| 2025 | $2,026 | $326,205 | $93,500 | $232,705 |
| 2023 | $1,984 | $318,120 | $93,500 | $224,620 |
| 2022 | $1,879 | $282,755 | $49,500 | $233,255 |
| 2021 | $1,688 | $378,300 | $75,000 | $303,300 |
| 2020 | $1,719 | $366,000 | $75,000 | $291,000 |
| 2019 | $1,711 | $355,300 | $75,000 | $280,300 |
| 2018 | $1,671 | $174,625 | $0 | $0 |
| 2017 | $1,574 | $164,505 | $0 | $0 |
| 2016 | $1,469 | $141,350 | $0 | $0 |
| 2015 | $1,432 | $132,660 | $0 | $0 |
| 2014 | $1,404 | $131,230 | $0 | $0 |
Property History
| Date | Event | Price | List to Sale | Price per Sq Ft |
|---|---|---|---|---|
| 02/15/2025 02/15/25 | For Sale | $2,650,000 | -- | $667 / Sq Ft |
Source: Washington County Board of REALTORS®
MLS Number: 25-258465
APN: 0420680
- 1297 E 600 S
- 1766 S 2500 E
- 81 AC Rachel Ln
- 305 Rachel Ln
- 0 Lot 1 Carter Subdivision Unit 25-263185
- 0 Lot 1 Carter Subdivision Unit 112286
- Lot 4 Kolob Heights
- Lot 3 Kolob Heights
- 0 Lot 4 Carter Subdivision Unit 112291
- 0 Lot 4 Carter Subdivision Unit 25-263188
- 0 Lot 6 Carter Subdivision Unit 25-263192
- 0 Lot 6 Carter Subdivision Unit 112293
- 0 Lot 3 Carter Subdivision Unit 25-263187
- 0 Lot 3 Carter Subdivision Unit 112288
- 0 Lot 2 Carter Subdivision Unit 25-263186
- 0 Lot 2 Carter Subdivision Unit 112287
- 0 Lot 5 Carter Subdivision Unit 25-263190
- 0 Lot 5 Carter Subdivision Unit 112292
- Lot 6 Kolob Heights
- Lot 10 Kolob Heights
- 2387 2500 S Unit ID1072451P
- 3020 Silver Reef Dr
- 4420 W 300 N
- 1130 Cedar Knolls
- 1130 Cedar Knolls
- 1173 N 50 E
- 840 S Main St
- 421 S 1275 W
- 887 S 170 W
- 209 S 1400 W
- 763 S Sunset Dr
- 51 W Paradise Canyon Rd
- 489 N 530 W
- 164 S 100 W
- 485 N 2170 W
- 230 N 700 W
- 508 N 2480 W
- 1055 W 400 N
- 51 4375 West St Unit 6
- 333 N 400 W Unit Brick Haven Apt - Unit #2
