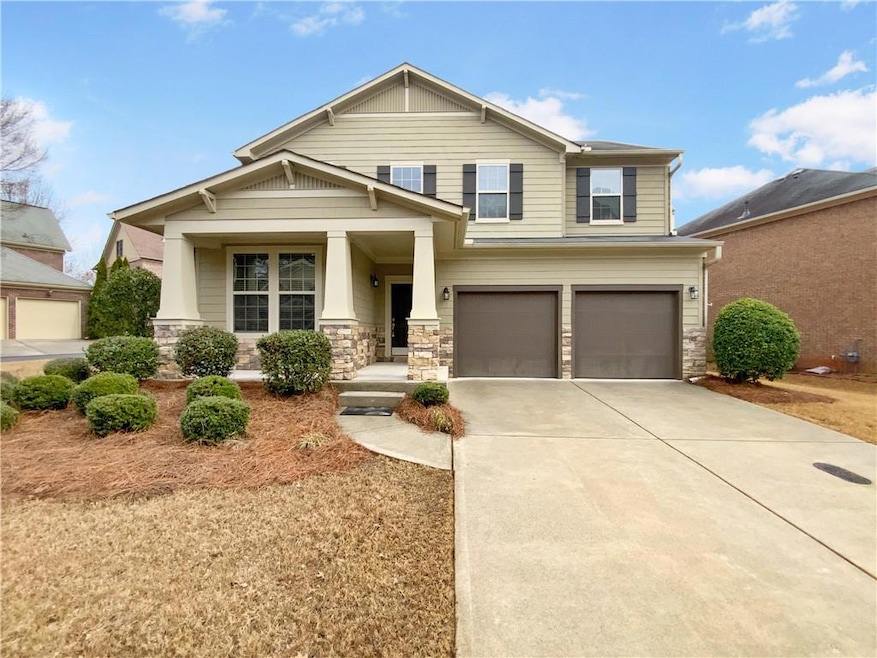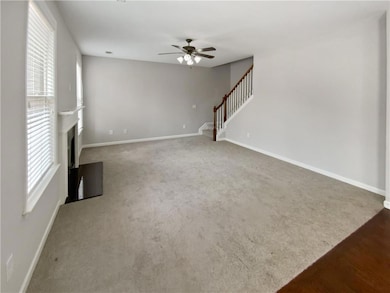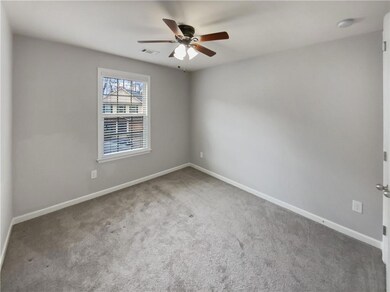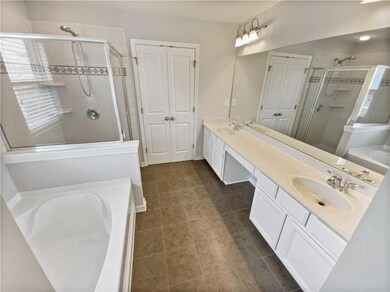12981 Dartmore Cir Alpharetta, GA 30005
Windward NeighborhoodEstimated payment $3,604/month
Highlights
- Traditional Architecture
- Wood Flooring
- Stone Countertops
- Creek View Elementary School Rated A
- Corner Lot
- Den
About This Home
100-Day Home Warranty coverage available at closing.Welcome to your oasis of tranquility with this charming property that boasts a cozy fireplace, natural color palette, and a spacious center island in the kitchen. The kitchen also features a nice backsplash, perfect for entertaining. Retreat to the primary bedroom with a walk-in closet and unwind in the primary bathroom with a separate tub and shower, double sinks, and good under sink storage. Step outside to the backyard and enjoy the sitting area, ideal for morning coffee or evening gatherings. This home is the perfect blend of comfort and elegance, waiting for you to make it your own.
Listing Agent
Opendoor Brokerage, LLC Brokerage Phone: 404-796-8789 License #401332 Listed on: 03/11/2025
Home Details
Home Type
- Single Family
Est. Annual Taxes
- $4,058
Year Built
- Built in 2010
Lot Details
- 6,970 Sq Ft Lot
- Corner Lot
HOA Fees
- $115 Monthly HOA Fees
Parking
- 2 Car Garage
- Driveway
Home Design
- Traditional Architecture
- Slab Foundation
- Concrete Roof
- Four Sided Brick Exterior Elevation
Interior Spaces
- 2,330 Sq Ft Home
- 2-Story Property
- Gas Log Fireplace
- Family Room with Fireplace
- Formal Dining Room
- Den
- Security System Owned
Kitchen
- Gas Range
- Microwave
- Dishwasher
- Kitchen Island
- Stone Countertops
Flooring
- Wood
- Carpet
- Ceramic Tile
Bedrooms and Bathrooms
- 4 Bedrooms
- Dual Vanity Sinks in Primary Bathroom
- Separate Shower in Primary Bathroom
- Soaking Tub
Laundry
- Laundry Room
- Laundry on upper level
Schools
- Creek View Elementary School
- Webb Bridge Middle School
- Alpharetta High School
Utilities
- Central Heating and Cooling System
- Heating System Uses Natural Gas
- 110 Volts
Community Details
- Kendrix Park Subdivision
- Rental Restrictions
Listing and Financial Details
- Tax Lot 33
- Assessor Parcel Number 21 568010541193
Map
Home Values in the Area
Average Home Value in this Area
Tax History
| Year | Tax Paid | Tax Assessment Tax Assessment Total Assessment is a certain percentage of the fair market value that is determined by local assessors to be the total taxable value of land and additions on the property. | Land | Improvement |
|---|---|---|---|---|
| 2025 | $893 | $247,400 | $74,920 | $172,480 |
| 2023 | $893 | $155,360 | $30,880 | $124,480 |
| 2022 | $3,047 | $155,360 | $30,880 | $124,480 |
| 2021 | $3,582 | $150,840 | $30,000 | $120,840 |
| 2020 | $3,576 | $130,800 | $15,240 | $115,560 |
| 2019 | $545 | $130,800 | $15,240 | $115,560 |
| 2018 | $2,856 | $130,800 | $15,240 | $115,560 |
| 2017 | $2,988 | $122,640 | $6,640 | $116,000 |
| 2016 | $2,847 | $118,360 | $6,640 | $111,720 |
| 2015 | $3,338 | $118,360 | $6,640 | $111,720 |
| 2014 | $2,258 | $86,400 | $4,840 | $81,560 |
Property History
| Date | Event | Price | List to Sale | Price per Sq Ft |
|---|---|---|---|---|
| 11/24/2025 11/24/25 | Pending | -- | -- | -- |
| 11/05/2025 11/05/25 | Price Changed | $599,000 | -1.3% | $257 / Sq Ft |
| 10/22/2025 10/22/25 | Price Changed | $607,000 | -1.6% | $261 / Sq Ft |
| 09/17/2025 09/17/25 | Price Changed | $617,000 | -2.1% | $265 / Sq Ft |
| 08/20/2025 08/20/25 | Price Changed | $630,000 | -1.7% | $270 / Sq Ft |
| 07/23/2025 07/23/25 | Price Changed | $641,000 | -1.4% | $275 / Sq Ft |
| 07/02/2025 07/02/25 | Price Changed | $650,000 | -2.1% | $279 / Sq Ft |
| 06/04/2025 06/04/25 | Price Changed | $664,000 | -0.9% | $285 / Sq Ft |
| 05/21/2025 05/21/25 | Price Changed | $670,000 | -1.0% | $288 / Sq Ft |
| 05/07/2025 05/07/25 | Price Changed | $677,000 | -0.7% | $291 / Sq Ft |
| 04/16/2025 04/16/25 | Price Changed | $682,000 | -0.7% | $293 / Sq Ft |
| 04/03/2025 04/03/25 | Price Changed | $687,000 | -0.6% | $295 / Sq Ft |
| 03/11/2025 03/11/25 | For Sale | $691,000 | 0.0% | $297 / Sq Ft |
| 12/15/2022 12/15/22 | Rented | $2,800 | -6.7% | -- |
| 12/15/2022 12/15/22 | For Rent | $3,000 | 0.0% | -- |
| 12/11/2022 12/11/22 | Under Contract | -- | -- | -- |
| 11/08/2022 11/08/22 | For Rent | $3,000 | -- | -- |
Purchase History
| Date | Type | Sale Price | Title Company |
|---|---|---|---|
| Warranty Deed | $593,000 | -- |
Source: First Multiple Listing Service (FMLS)
MLS Number: 7538728
APN: 21-5680-1054-119-3
- 13042 Dartmore Ave
- 1230 Greatwood Manor
- 1065 Beacon Hill Crossing
- 1170 Greatwood Manor
- 425 Fieldstone Landing
- 2485 Hamptons Passage
- 2120 Blackheath Trace
- 5370 McGinnis Ferry Rd
- 12595 Huntington Trace
- 6930 Whitman Walk
- 2250 Blackheath Trace
- 2305 Park Walke Dr
- 6710 Pippin Walk
- 6785 Pippin Walk
- 5510 Vicarage Walk
- 6515 Cortland Walk
- 6645 Cortland Walk
- 250 Rose Meadow Ln
- 6460 Cortland Walk
- 10 Club Ct







