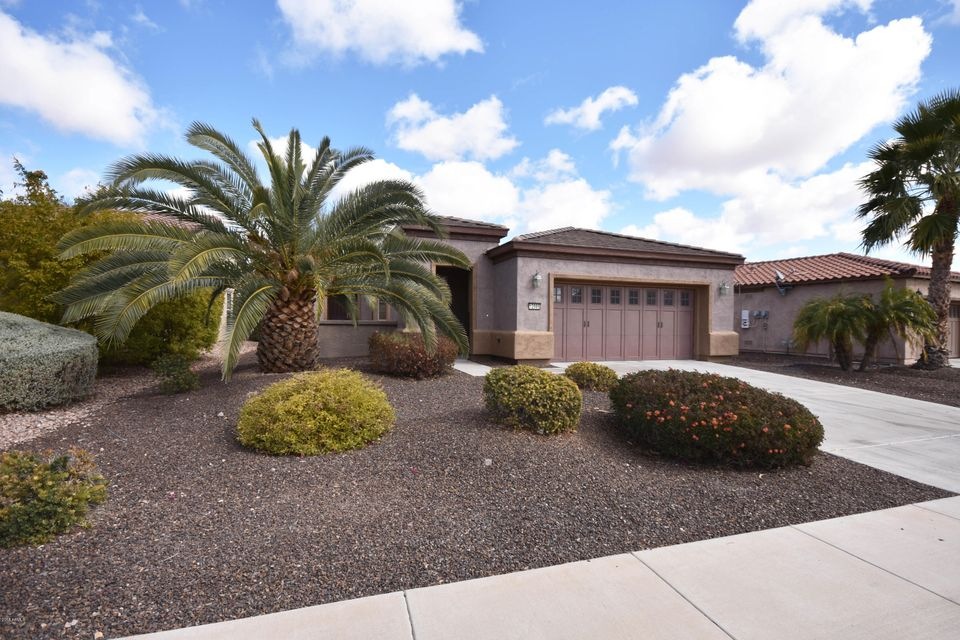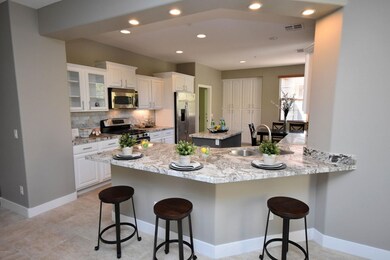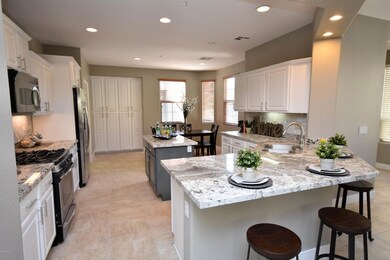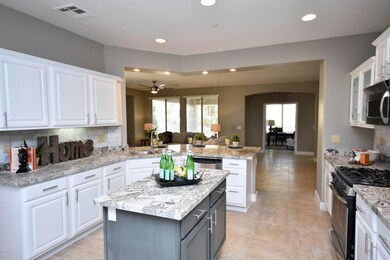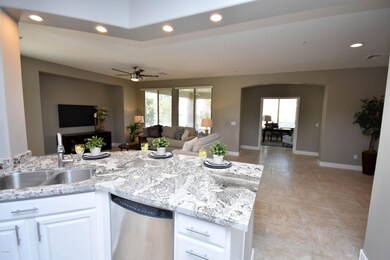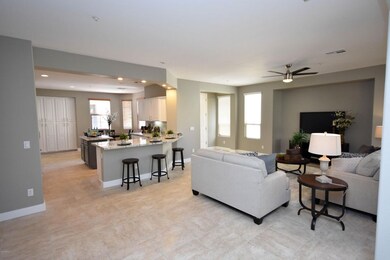
12988 W Plum Rd Peoria, AZ 85383
Vistancia NeighborhoodHighlights
- Gated with Attendant
- Heated Spa
- Granite Countertops
- Lake Pleasant Elementary School Rated A-
- Clubhouse
- Covered patio or porch
About This Home
As of June 2024This beautifully remodeled home is a must see and features 2 bedrooms, office, and upgraded white cabinets, stainless steel handles, custom grey island, grad 5 granite kitchen counters, designer backsplash, stainless steel appliances, 5 inch baseboards, upgraded master bath with stunning ceramic surround, frameless shower door, granite counters with under mount sinks, upgraded guest bath with ceramic surround, new lights, baths fixtures, and freshly painted interior. Great location with in the community and highly sought after courtyard floor plan.
Last Agent to Sell the Property
DeLex Realty License #SA521951000 Listed on: 03/02/2018

Home Details
Home Type
- Single Family
Est. Annual Taxes
- $2,854
Year Built
- Built in 2006
Lot Details
- 6,748 Sq Ft Lot
- Desert faces the front and back of the property
Parking
- 2 Car Garage
Home Design
- Wood Frame Construction
- Composition Roof
- Stucco
Interior Spaces
- 1,656 Sq Ft Home
- 1-Story Property
- Ceiling height of 9 feet or more
- Laundry in unit
Kitchen
- Eat-In Kitchen
- Breakfast Bar
- Built-In Microwave
- Dishwasher
- Granite Countertops
Flooring
- Carpet
- Tile
Bedrooms and Bathrooms
- 2 Bedrooms
- Remodeled Bathroom
- 2 Bathrooms
- Dual Vanity Sinks in Primary Bathroom
Pool
- Heated Spa
- Heated Pool
Outdoor Features
- Covered patio or porch
Schools
- Adult Elementary And Middle School
- Adult High School
Utilities
- Refrigerated Cooling System
- Heating System Uses Natural Gas
Listing and Financial Details
- Tax Lot 1129
- Assessor Parcel Number 510-03-324
Community Details
Overview
- Property has a Home Owners Association
- Aam Association, Phone Number (623) 215-6258
- Built by Shea
- Trilogy At Vistancia Parcel C22 Subdivision, Montis Floorplan
Amenities
- Clubhouse
- Recreation Room
Recreation
- Heated Community Pool
- Community Spa
- Bike Trail
Security
- Gated with Attendant
Ownership History
Purchase Details
Purchase Details
Home Financials for this Owner
Home Financials are based on the most recent Mortgage that was taken out on this home.Purchase Details
Purchase Details
Purchase Details
Purchase Details
Home Financials for this Owner
Home Financials are based on the most recent Mortgage that was taken out on this home.Purchase Details
Purchase Details
Home Financials for this Owner
Home Financials are based on the most recent Mortgage that was taken out on this home.Purchase Details
Home Financials for this Owner
Home Financials are based on the most recent Mortgage that was taken out on this home.Purchase Details
Purchase Details
Home Financials for this Owner
Home Financials are based on the most recent Mortgage that was taken out on this home.Similar Homes in Peoria, AZ
Home Values in the Area
Average Home Value in this Area
Purchase History
| Date | Type | Sale Price | Title Company |
|---|---|---|---|
| Quit Claim Deed | -- | None Listed On Document | |
| Quit Claim Deed | -- | None Listed On Document | |
| Warranty Deed | $536,000 | Wfg National Title Insurance C | |
| Quit Claim Deed | -- | None Listed On Document | |
| Quit Claim Deed | -- | None Listed On Document | |
| Quit Claim Deed | -- | -- | |
| Interfamily Deed Transfer | -- | Pioneer Title Agency Inc | |
| Deed | -- | None Listed On Document | |
| Warranty Deed | $318,000 | Security Title Agency Inc | |
| Interfamily Deed Transfer | -- | Security Title Agency Inc | |
| Special Warranty Deed | -- | Servicelink Llc | |
| Deed In Lieu Of Foreclosure | -- | None Available | |
| Special Warranty Deed | $300,926 | First American Title Ins Co | |
| Special Warranty Deed | -- | First American Title Ins Co |
Mortgage History
| Date | Status | Loan Amount | Loan Type |
|---|---|---|---|
| Previous Owner | $26,298 | Credit Line Revolving | |
| Previous Owner | $122,000 | New Conventional | |
| Previous Owner | $126,000 | New Conventional | |
| Previous Owner | $287,933 | New Conventional |
Property History
| Date | Event | Price | Change | Sq Ft Price |
|---|---|---|---|---|
| 08/02/2025 08/02/25 | For Rent | $2,295 | +3.1% | -- |
| 07/29/2024 07/29/24 | Rented | $2,225 | -2.2% | -- |
| 07/19/2024 07/19/24 | Under Contract | -- | -- | -- |
| 07/12/2024 07/12/24 | Price Changed | $2,275 | -0.9% | $1 / Sq Ft |
| 07/03/2024 07/03/24 | Price Changed | $2,295 | -4.2% | $1 / Sq Ft |
| 06/20/2024 06/20/24 | For Rent | $2,395 | 0.0% | -- |
| 06/07/2024 06/07/24 | Sold | $536,000 | -1.6% | $324 / Sq Ft |
| 03/05/2024 03/05/24 | For Sale | $544,900 | +71.4% | $329 / Sq Ft |
| 05/29/2018 05/29/18 | Sold | $318,000 | -2.6% | $192 / Sq Ft |
| 04/18/2018 04/18/18 | Pending | -- | -- | -- |
| 04/03/2018 04/03/18 | Price Changed | $326,400 | -2.2% | $197 / Sq Ft |
| 03/28/2018 03/28/18 | Price Changed | $333,900 | -0.3% | $202 / Sq Ft |
| 03/15/2018 03/15/18 | Price Changed | $334,900 | -2.6% | $202 / Sq Ft |
| 03/02/2018 03/02/18 | For Sale | $343,900 | +37.6% | $208 / Sq Ft |
| 01/19/2018 01/19/18 | Sold | $250,000 | -5.5% | $151 / Sq Ft |
| 01/03/2018 01/03/18 | For Sale | $264,500 | 0.0% | $160 / Sq Ft |
| 01/03/2018 01/03/18 | Price Changed | $264,500 | 0.0% | $160 / Sq Ft |
| 12/29/2017 12/29/17 | Pending | -- | -- | -- |
| 12/23/2017 12/23/17 | Pending | -- | -- | -- |
| 11/30/2017 11/30/17 | Price Changed | $264,500 | -3.6% | $160 / Sq Ft |
| 11/02/2017 11/02/17 | Price Changed | $274,500 | -3.5% | $166 / Sq Ft |
| 10/06/2017 10/06/17 | Price Changed | $284,500 | -5.0% | $172 / Sq Ft |
| 09/09/2017 09/09/17 | Price Changed | $299,500 | -6.3% | $181 / Sq Ft |
| 08/07/2017 08/07/17 | For Sale | $319,500 | -- | $193 / Sq Ft |
Tax History Compared to Growth
Tax History
| Year | Tax Paid | Tax Assessment Tax Assessment Total Assessment is a certain percentage of the fair market value that is determined by local assessors to be the total taxable value of land and additions on the property. | Land | Improvement |
|---|---|---|---|---|
| 2025 | $3,466 | $32,171 | -- | -- |
| 2024 | $3,018 | $30,639 | -- | -- |
| 2023 | $3,018 | $37,520 | $7,500 | $30,020 |
| 2022 | $2,999 | $30,180 | $6,030 | $24,150 |
| 2021 | $3,142 | $28,810 | $5,760 | $23,050 |
| 2020 | $3,140 | $26,880 | $5,370 | $21,510 |
| 2019 | $3,030 | $24,980 | $4,990 | $19,990 |
| 2018 | $2,922 | $23,730 | $4,740 | $18,990 |
| 2017 | $2,900 | $23,450 | $4,690 | $18,760 |
| 2016 | $2,854 | $22,320 | $4,460 | $17,860 |
| 2015 | $2,672 | $22,320 | $4,460 | $17,860 |
Agents Affiliated with this Home
-
J
Seller's Agent in 2025
Jack Lavelle
Active Renter
-
R
Seller Co-Listing Agent in 2025
Richard Hoey
Active Renter
(602) 635-1063
1 in this area
12 Total Sales
-

Seller's Agent in 2024
Alan Chesebrough
HomeSmart
(602) 403-5592
46 in this area
52 Total Sales
-

Buyer's Agent in 2024
Jessica Christopherson
Realty One Group
(503) 504-9471
6 in this area
22 Total Sales
-
E
Buyer's Agent in 2024
Eric Rex
West USA Realty
(602) 942-4200
1 in this area
24 Total Sales
-
E
Seller's Agent in 2018
Ed Lewandowski
DeLex Realty
(602) 882-1008
53 Total Sales
Map
Source: Arizona Regional Multiple Listing Service (ARMLS)
MLS Number: 5730844
APN: 510-03-324
- 27792 N 129th Ln
- 12976 W Plum Rd
- 12988 W Kokopelli Dr
- 27926 N 130th Ave
- 12986 W Kokopelli Dr
- 27789 N 129th Ln
- 12972 W Kokopelli Dr
- 12945 W Yellow Bird Ln
- 27581 N 129th Ln
- 27603 N 130th Dr
- 13051 W Black Hill Rd
- 13052 W Mine Trail
- 13055 W Eagle Talon Trail
- 12832 W Pinnacle Vista Dr
- 12780 W Desert Vista Trail
- 13070 W Eagle Talon Trail
- 27380 N 128th Ln
- 13050 W Pinnacle Vista Dr
- 28427 N 128th Dr
- 28351 N 130th Dr
