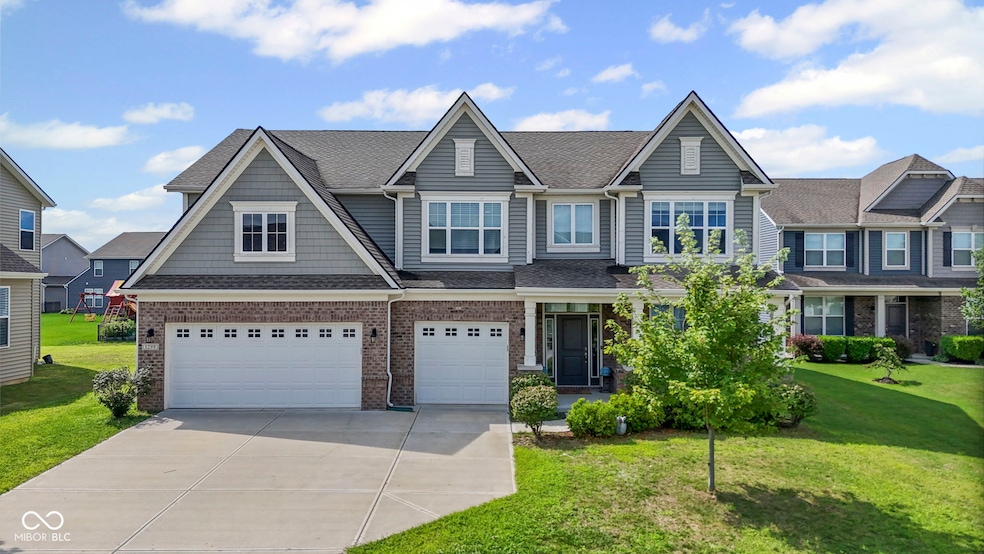
1299 Bobwhite Ct Greenwood, IN 46143
Estimated payment $2,855/month
Highlights
- Popular Property
- Double Oven
- 3 Car Attached Garage
- Grassy Creek Elementary School Rated A-
- Cul-De-Sac
- Eat-In Kitchen
About This Home
Wonderful 5-Bedroom Home in the Preserve at South Lake - Greenwood, Indiana Welcome to your dream home in the highly sought-after Preserve at South Lake community! This spacious 5-bedroom, 3.5-bath residence offers the perfect combination of elegance, comfort, and modern living-situated on a quiet cul-de-sac. Step inside to a bright, open-concept floor plan with abundant natural light, great for both entertaining and everyday living. The home features new flooring throughout, giving it a fresh, move-in-ready feel. The gourmet kitchen boasts sleek quartz countertops, a large island, and stainless steel appliances. Flow seamlessly into the dining area and inviting family room, complete with a cozy fireplace and custom built-in cabinets for stylish storage and display. On the main level, you'll find a bedroom with a full bath, ideal for guests or multi-generational living. A spacious office with abundant natural light provides an ideal work-from-home environment, and a convenient half bath serves the main living areas. Upstairs is a large primary suite featuring a fully tiled bath with a relaxing garden tub, a walk-in shower, dual vanities, and a generous walk-in closet. You'll also find three additional bedrooms, each with its own walk-in closet, and a versatile loft space-well-suited for a playroom, media area, or additional workspace. Enjoy outdoor living in your fenced-in backyard with a covered patio overlooking beautifully landscaped grounds-excellent for pets, play, and entertaining. The home also boasts a three-car garage, ample storage, and energy-efficient features throughout. The Preserve at South Lake neighborhood offers fantastic amenities, including a community pool and playgrounds, providing plenty of opportunities for fun and relaxation close to home. Located in the desirable Clark-Pleasant School District, this home offers convenient access to parks, walking trails, shopping, dining, and major highways-while still being tucked away
Home Details
Home Type
- Single Family
Est. Annual Taxes
- $4,280
Year Built
- Built in 2017
Lot Details
- 9,932 Sq Ft Lot
- Cul-De-Sac
- Landscaped with Trees
HOA Fees
- $46 Monthly HOA Fees
Parking
- 3 Car Attached Garage
Home Design
- Slab Foundation
- Vinyl Construction Material
Interior Spaces
- 2-Story Property
- Woodwork
- Tray Ceiling
- Gas Log Fireplace
- Entrance Foyer
- Combination Kitchen and Dining Room
- Laundry on upper level
Kitchen
- Eat-In Kitchen
- Double Oven
- Gas Cooktop
- Built-In Microwave
- Dishwasher
- Disposal
Bedrooms and Bathrooms
- 5 Bedrooms
- Walk-In Closet
- Dual Vanity Sinks in Primary Bathroom
Schools
- Clark Pleasant Middle School
- Whiteland Community High School
Utilities
- Forced Air Heating and Cooling System
- Water Heater
Community Details
- Association Phone (317) 541-0000
- Preserve At South Lake Subdivision
- Property managed by Omni Management
Listing and Financial Details
- Tax Lot 322
- Assessor Parcel Number 410510043059000030
Map
Home Values in the Area
Average Home Value in this Area
Tax History
| Year | Tax Paid | Tax Assessment Tax Assessment Total Assessment is a certain percentage of the fair market value that is determined by local assessors to be the total taxable value of land and additions on the property. | Land | Improvement |
|---|---|---|---|---|
| 2024 | $4,280 | $408,000 | $81,000 | $327,000 |
| 2023 | $4,189 | $400,800 | $81,000 | $319,800 |
| 2022 | $3,717 | $356,300 | $57,000 | $299,300 |
| 2021 | $3,143 | $300,300 | $57,000 | $243,300 |
| 2020 | $2,761 | $262,400 | $57,000 | $205,400 |
| 2019 | $2,637 | $250,700 | $31,000 | $219,700 |
| 2018 | $2,622 | $249,000 | $20,000 | $229,000 |
Property History
| Date | Event | Price | Change | Sq Ft Price |
|---|---|---|---|---|
| 08/13/2025 08/13/25 | For Sale | $450,000 | +52.5% | $144 / Sq Ft |
| 04/11/2018 04/11/18 | Sold | $295,000 | -4.8% | $96 / Sq Ft |
| 01/11/2018 01/11/18 | Price Changed | $309,995 | -3.1% | $100 / Sq Ft |
| 11/08/2017 11/08/17 | Price Changed | $319,995 | -0.9% | $104 / Sq Ft |
| 09/20/2017 09/20/17 | Price Changed | $323,060 | +0.5% | $105 / Sq Ft |
| 09/12/2017 09/12/17 | For Sale | $321,365 | -- | $104 / Sq Ft |
Purchase History
| Date | Type | Sale Price | Title Company |
|---|---|---|---|
| Deed | -- | -- | |
| Warranty Deed | -- | -- |
Mortgage History
| Date | Status | Loan Amount | Loan Type |
|---|---|---|---|
| Open | $100,000 | Credit Line Revolving | |
| Open | $236,000 | New Conventional |
Similar Homes in Greenwood, IN
Source: MIBOR Broker Listing Cooperative®
MLS Number: 22055864
APN: 41-05-10-043-059.000-030
- 1276 Sanderling Dr
- 1358 Avocet Dr
- 1381 Avocet Dr
- 1345 Sanderling Dr
- 2703 Night Hawk Rd
- 1347 Preserve Ct
- 2780 Cormorant Dr
- 1312 Donald Pass
- 1217 Old Vines Trail
- 1294 Vista Way
- 2499 Blue Ridge Dr
- 2485 Blue Ridge Dr
- 1201 Fantail Dr
- 1163 Meadowlark Dr
- 2342 Sheek Rd
- 1026 Sorrell Pass
- 892 Coralberry Ln
- 966 Elmwood Ln
- 1905 Liberty Way Dr
- 878 Sommersweet Run
- 1125 Barberry Dr
- 1118 Elmwood Ln
- 863 Kelly Pass
- 1248 Cassine Place
- 1946 Prairie Sky Ln
- 944 Shenandoah Way
- 1929 Morning Light Ln
- 1929 Fountain Cir
- 924 Shenandoah Way
- 911 Bentgrass Dr
- 745 Red Leaf Ln
- 1646 Beach St
- 1820 Feather Reed Ln
- 1445 Bluestem Dr
- 1462 Bluestem Dr
- 1345 Colony Park Cir
- 1697 Blue Grass Pkwy
- 1443 Egret Ln
- 1387 Egret Ln
- 708 Adagio Dr






