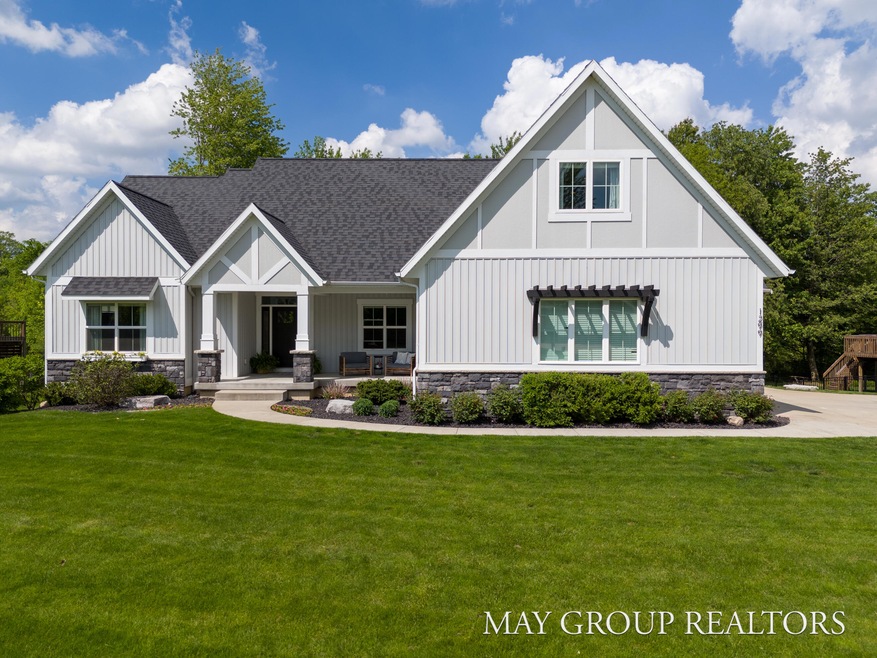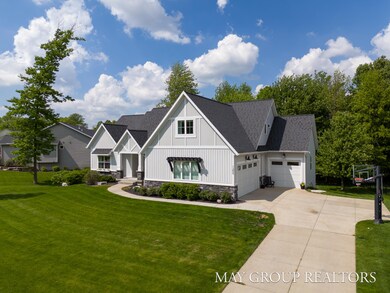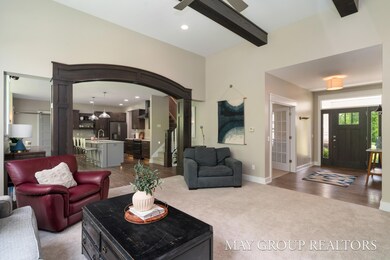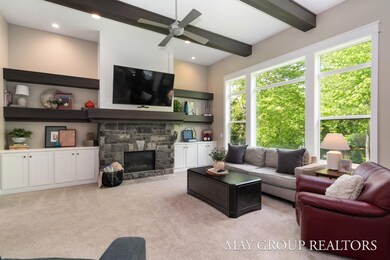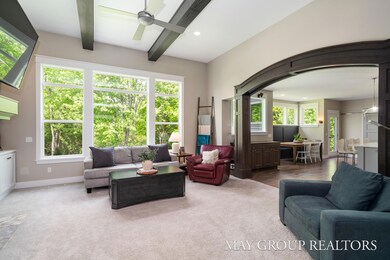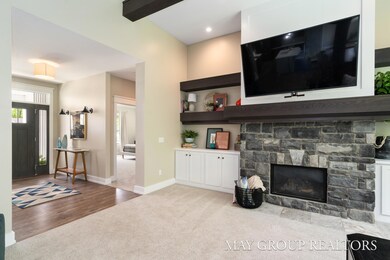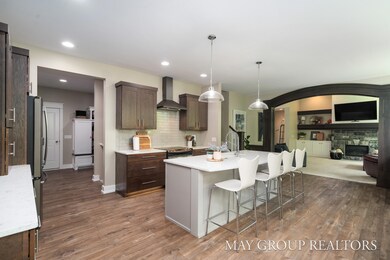
1299 Copperfield St SW Byron Center, MI 49315
Highlights
- Craftsman Architecture
- Deck
- Mud Room
- Robert L. Nickels Intermediate School Rated A
- Wooded Lot
- Breakfast Area or Nook
About This Home
As of December 2024Fantastic listing in Byron Center! This truly custom designed and built home sits on a private lot backing up to the woods near the end of a cul-de-sac. Interior features include main floor primary suite with tray ceilings, floor to ceiling tile shower, and oversize walk-in closet. Living area with 12 foot ceilings, built in shelving and cabinets and large stone fireplace. Kitchen with large quartz countertops, large center island, dining area, and walk in pantry. Mud room with lockers, main floor laundry, and main floor office. Second level includes 3 additional bedrooms (one can be used as a family room), and one full bathroom. Large daylight lower level for future additional living space and bedrooms if needed! Exterior includes covered front porch, fire-pit, underground sprinkling, and a trail into the woods. Paved walking trail to Douglas Park and the Kent Trails. Ranking #1 in the state for school district testing! Convenient location to schools, shopping, expressways, yet a very quiet location and setting.
Last Agent to Sell the Property
RE/MAX of Grand Rapids (FH) License #6501301200 Listed on: 05/20/2024

Last Buyer's Agent
Berkshire Hathaway HomeServices Michigan Real Estate (Main) License #6501431827

Home Details
Home Type
- Single Family
Est. Annual Taxes
- $8,522
Year Built
- Built in 2015
Lot Details
- 0.61 Acre Lot
- Lot Dimensions are 160 x 322 x 67 x 142 x 141
- Cul-De-Sac
- Shrub
- Sprinkler System
- Wooded Lot
Parking
- 3 Car Attached Garage
- Garage Door Opener
Home Design
- Craftsman Architecture
- Brick or Stone Mason
- Shingle Roof
- Composition Roof
- HardiePlank Siding
- Vinyl Siding
- Stone
Interior Spaces
- 2,902 Sq Ft Home
- 2-Story Property
- Gas Log Fireplace
- Insulated Windows
- Window Screens
- Mud Room
- Living Room with Fireplace
- Ceramic Tile Flooring
Kitchen
- Breakfast Area or Nook
- Eat-In Kitchen
- Range
- Microwave
- Dishwasher
- Kitchen Island
- Snack Bar or Counter
- Disposal
Bedrooms and Bathrooms
- 4 Bedrooms | 1 Main Level Bedroom
- 3 Full Bathrooms
Laundry
- Laundry on main level
- Dryer
- Washer
Basement
- Sump Pump
- Natural lighting in basement
Outdoor Features
- Deck
- Patio
- Porch
Utilities
- Forced Air Heating and Cooling System
- Heating System Uses Natural Gas
- Natural Gas Water Heater
Community Details
- Built by Ridgeline Homes
- Copperfield East Subdivision
Ownership History
Purchase Details
Home Financials for this Owner
Home Financials are based on the most recent Mortgage that was taken out on this home.Purchase Details
Home Financials for this Owner
Home Financials are based on the most recent Mortgage that was taken out on this home.Similar Homes in Byron Center, MI
Home Values in the Area
Average Home Value in this Area
Purchase History
| Date | Type | Sale Price | Title Company |
|---|---|---|---|
| Warranty Deed | $660,000 | First American Title | |
| Warranty Deed | $660,000 | First American Title | |
| Warranty Deed | $86,900 | Lighthouse Title Inc |
Mortgage History
| Date | Status | Loan Amount | Loan Type |
|---|---|---|---|
| Open | $217,000 | New Conventional | |
| Closed | $217,000 | New Conventional | |
| Previous Owner | $373,500 | New Conventional | |
| Previous Owner | $400,000 | New Conventional | |
| Previous Owner | $395,291 | Construction | |
| Previous Owner | $76,500 | New Conventional |
Property History
| Date | Event | Price | Change | Sq Ft Price |
|---|---|---|---|---|
| 12/09/2024 12/09/24 | Sold | $660,000 | -1.5% | $227 / Sq Ft |
| 11/11/2024 11/11/24 | Pending | -- | -- | -- |
| 08/26/2024 08/26/24 | Price Changed | $669,950 | -1.4% | $231 / Sq Ft |
| 08/06/2024 08/06/24 | Price Changed | $679,500 | -1.5% | $234 / Sq Ft |
| 07/12/2024 07/12/24 | Price Changed | $689,950 | -1.4% | $238 / Sq Ft |
| 05/20/2024 05/20/24 | For Sale | $699,950 | -- | $241 / Sq Ft |
Tax History Compared to Growth
Tax History
| Year | Tax Paid | Tax Assessment Tax Assessment Total Assessment is a certain percentage of the fair market value that is determined by local assessors to be the total taxable value of land and additions on the property. | Land | Improvement |
|---|---|---|---|---|
| 2025 | $6,116 | $377,600 | $0 | $0 |
| 2024 | $6,116 | $360,500 | $0 | $0 |
| 2023 | $5,849 | $329,900 | $0 | $0 |
| 2022 | $8,152 | $306,700 | $0 | $0 |
| 2021 | $7,933 | $283,800 | $0 | $0 |
| 2020 | $5,383 | $281,100 | $0 | $0 |
| 2019 | $7,742 | $269,300 | $0 | $0 |
| 2018 | $7,583 | $260,500 | $41,000 | $219,500 |
| 2017 | $7,378 | $232,600 | $0 | $0 |
| 2016 | $7,119 | $39,000 | $0 | $0 |
| 2015 | $374 | $39,000 | $0 | $0 |
Agents Affiliated with this Home
-

Seller's Agent in 2024
Josh May
RE/MAX Michigan
(616) 318-0924
4 in this area
320 Total Sales
-

Buyer's Agent in 2024
Jennifer Tanis
Berkshire Hathaway HomeServices Michigan Real Estate (Main)
(616) 364-9551
2 in this area
85 Total Sales
Map
Source: Southwestern Michigan Association of REALTORS®
MLS Number: 24025009
APN: 41-21-14-326-011
- 1729 Thyme Dr
- 7970 Burlingame Ave SW
- 1757 Julienne Ct SW
- 1620 Kingsland Dr SW
- 1696 Athearn Dr SW
- The Garland Plan at Walnut Ridge - Traditional Series
- The Willow Plan at Walnut Ridge - Leisure Series
- The Spruce Plan at Walnut Ridge - Leisure Series
- The Aspen Plan at Walnut Ridge - Leisure Series
- The Brinley Plan at Walnut Ridge - Hometown Series
- The Northport Plan at Walnut Ridge - Designer Series
- The Empire Plan at Walnut Ridge - Designer Series
- 1760 Julienne Ct SW
- The Amber Plan at Walnut Ridge - Hometown Series
- The Mayfair Plan at Walnut Ridge - Hometown Series
- The Grayson Plan at Walnut Ridge - Americana Series
- The Rowen Plan at Walnut Ridge - Hometown Series
- The Fitzgerald Plan at Walnut Ridge - Americana Series
- The Sebastian Plan at Walnut Ridge - Designer Series
- The Hadley Plan at Walnut Ridge - Americana Series
