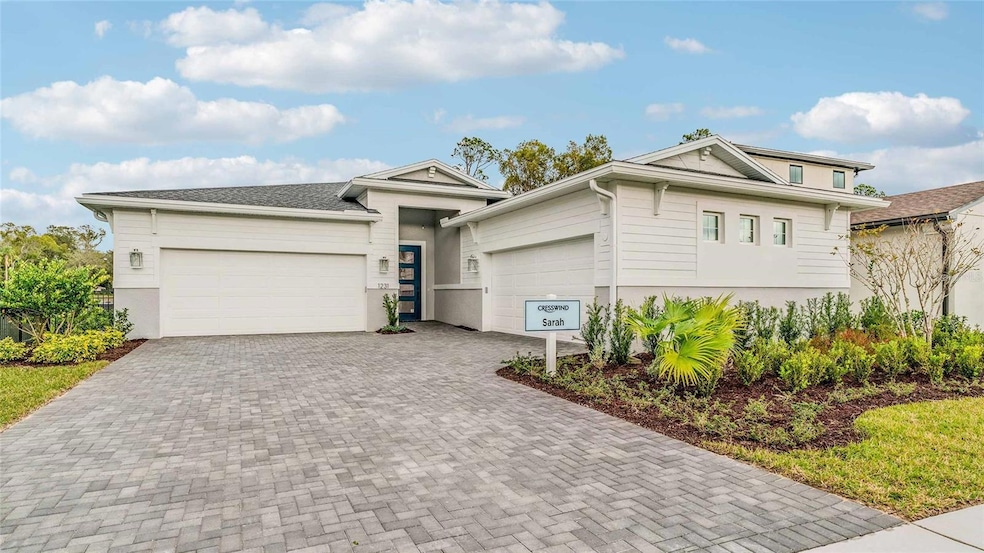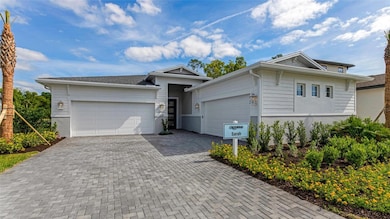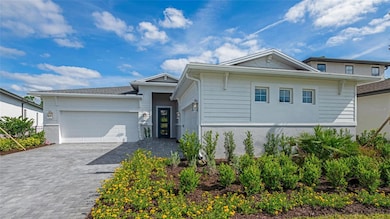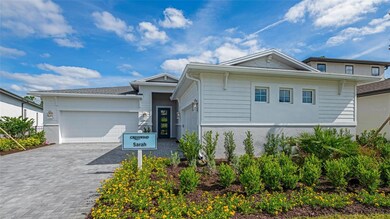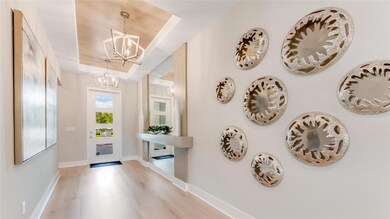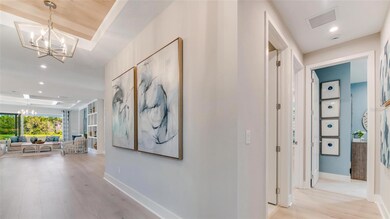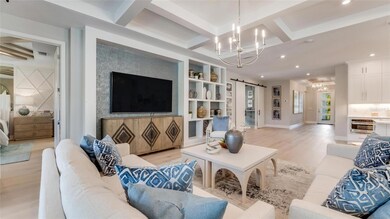
1299 Cresswind Blvd Deland, FL 32724
Estimated payment $4,145/month
Highlights
- New Construction
- Corner Lot
- Granite Countertops
- Active Adult
- Great Room
- Den
About This Home
Pre-Construction. To be built. Experience Cresswind DeLand—an active adult, gated community just ten minutes from Historic Downtown DeLand, Florida. Perfect for buyers seeking a vibrant, resort-style lifestyle, this neighborhood offers exclusive amenities including a lakeside clubhouse overlooking Lake Winnemissett. Enjoy pickleball, tennis, scenic walking trails, a resort-style pool and spa, resistance pool, and lively event areas designed for relaxation and recreation. Stay fit with the innovative Cresswind SmartFit Training Center, featuring EGYM technology for personalized, state-of-the-art twenty-minute workouts, twice a week. A dedicated, full-time Lifestyle Director keeps the social and activities calendar full, ensuring residents have opportunities for entertainment, wellness, and connection suited for the 55+ lifestyle. Cresswind DeLand is ideally located near top dining, recreation, and entertainment venues. Residents can explore the renowned Main Street in DeLand, with its thriving local art scene, unique shops, and cultural attractions, as well as enjoy the nearby natural springs and parks. For those searching for energy-efficient homes, low-maintenance living, and a pet-friendly environment, Cresswind DeLand offers the perfect blend of comfort, convenience, and dynamic community living for active adults. Discover the Sarah Floor Plan—a spacious, meticulously designed new construction home that perfectly suits today’s discerning buyers. Featuring 3 generously sized bedrooms, 3.5 luxurious bathrooms, a versatile flex room, and an oversized 3-car garage, this home is ideal for families, professionals, and anyone seeking extra space for guests or hobbies. The gourmet kitchen impresses with a premium 30” stainless steel gas cooktop, chimney-style exhaust hood, quartz countertops, and sleek frameless European-style cabinetry, plus thoughtful storage details like pot and pan drawers and an extended dry bar. Entertain in the expansive Great Room, highlighted by 16’ x 8’ sliding glass doors that lead to a spacious lanai for seamless indoor-outdoor living. The Owner’s Suite serves as a private retreat with a deluxe shower, upscale finishes, and tile-to-ceiling details in all bathrooms. Stylish laminate wood plank flooring flows through the main living areas, flex room, and Owner’s Suite. The flexible flex room adapts as a home office, fitness area, or guest space. Located in a desirable gated community near top conveniences, the Sarah Floor Plan blends luxury, comfort, and practicality. All uploaded photos are stock photos of this floor plan. Actual home may differ from photos.
Listing Agent
MALTBIE REALTY GROUP Brokerage Phone: 813-819-5255 License #3493842 Listed on: 11/11/2025
Home Details
Home Type
- Single Family
Year Built
- New Construction
Lot Details
- 8,992 Sq Ft Lot
- Lot Dimensions are 69x130
- Northeast Facing Home
- Corner Lot
- Irrigation Equipment
HOA Fees
- $465 Monthly HOA Fees
Parking
- 3 Car Attached Garage
- Garage Door Opener
- Driveway
Home Design
- Home in Pre-Construction
- Home is estimated to be completed on 5/31/26
- Slab Foundation
- Shingle Roof
- Concrete Siding
- Block Exterior
Interior Spaces
- 2,776 Sq Ft Home
- Tray Ceiling
- Insulated Windows
- Sliding Doors
- Great Room
- Combination Dining and Living Room
- Den
- Laundry in unit
Kitchen
- Range
- Recirculated Exhaust Fan
- Microwave
- Dishwasher
- Granite Countertops
Flooring
- Carpet
- Concrete
- Ceramic Tile
Bedrooms and Bathrooms
- 3 Bedrooms
- En-Suite Bathroom
- Walk-In Closet
Schools
- Blue Lake Elementary School
- Deland Middle School
- Deland High School
Additional Features
- Covered Patio or Porch
- Central Heating and Cooling System
Community Details
- Active Adult
- Cresswind Deland Sales Office Association
- Built by Kolter Homes
- Cresswind Deland Subdivision, Sarah Floorplan
Listing and Financial Details
- Home warranty included in the sale of the property
- Visit Down Payment Resource Website
- Legal Lot and Block 28 / 01
- Assessor Parcel Number 701307000280
- $1,984 per year additional tax assessments
Map
Home Values in the Area
Average Home Value in this Area
Tax History
| Year | Tax Paid | Tax Assessment Tax Assessment Total Assessment is a certain percentage of the fair market value that is determined by local assessors to be the total taxable value of land and additions on the property. | Land | Improvement |
|---|---|---|---|---|
| 2025 | -- | $65,000 | $65,000 | -- |
| 2024 | -- | $65,000 | $65,000 | -- |
| 2023 | -- | $65,000 | $65,000 | -- |
Property History
| Date | Event | Price | List to Sale | Price per Sq Ft |
|---|---|---|---|---|
| 11/17/2025 11/17/25 | For Sale | $586,990 | 0.0% | $211 / Sq Ft |
| 11/11/2025 11/11/25 | Off Market | $586,990 | -- | -- |
About the Listing Agent
William's Other Listings
Source: Stellar MLS
MLS Number: W7880429
APN: 7013-07-00-0280
- Bailey Plan at Cresswind DeLand - Brooks Collection
- Rachel Plan at Cresswind DeLand - Harrison Collection
- Morgan Plan at Cresswind DeLand - Cooper Collection
- Sarah Plan at Cresswind DeLand - Harrison Collection
- Claire Plan at Cresswind DeLand - Brooks Collection
- Gabriella Plan at Cresswind DeLand - Cooper Collection
- Eva Plan at Cresswind DeLand - Cooper Collection
- Laura Plan at Cresswind DeLand - Cooper Collection
- Kate Plan at Cresswind DeLand - Cooper Collection
- Ana Plan at Cresswind DeLand - Brooks Collection
- Pearl Plan at Cresswind DeLand - Harrison Collection
- Nora Plan at Cresswind DeLand - Harrison Collection
- Jade Plan at Cresswind DeLand - Cooper Collection
- 1235 Cresswind Blvd
- 1304 Club Cresswind Way
- 1213 Cresswind Blvd
- 1352 Savoy Ln
- 1276 Jackson Hole Ct
- 1025 Port Blue Way
- 1322 Savoy Ln
- 101 E George St
- 2045 Havasu Falls Dr
- 2452 Lake Ruby Rd
- 1339 Riley Cir
- 1351 Riley Cir
- 132 Amanthus Ct
- 1316 Tilapia Trail
- 644 Preakness Cir
- 1450 5th Ave
- 304 Churchill Downs Blvd
- 514 Land O Lakes Ct
- 1560 7th Ave
- 903 E New York Ave Unit 1
- 816 E Voorhis Ave
- 332 Whiteheart Dr
- 804 E Voorhis Ave
- 352 Whiteheart Dr
- 917 Country Club Park
- 555 E Voorhis Ave
- 2034 5th Ave
