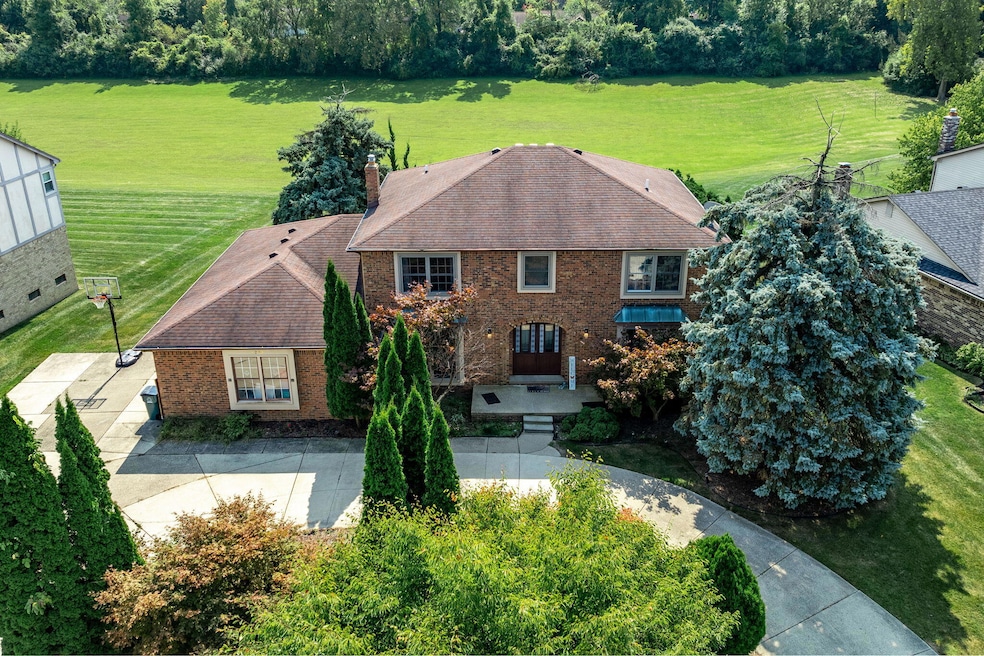
$599,900
- 3 Beds
- 2.5 Baths
- 2,396 Sq Ft
- 4415 Cahill Dr
- Troy, MI
*Multiple offers - highest and best due 5pm Monday August 4* Welcome to this beautifully maintained contemporary home in one of Troy’s most desirable neighborhoods. With nearly 2,400 square feet of well-designed living space, this one-owner home offers timeless style, thoughtful upgrades, and a layout ideal for both everyday living and entertaining. From the moment you arrive, you’ll notice the
Christina Gennari KW Domain






