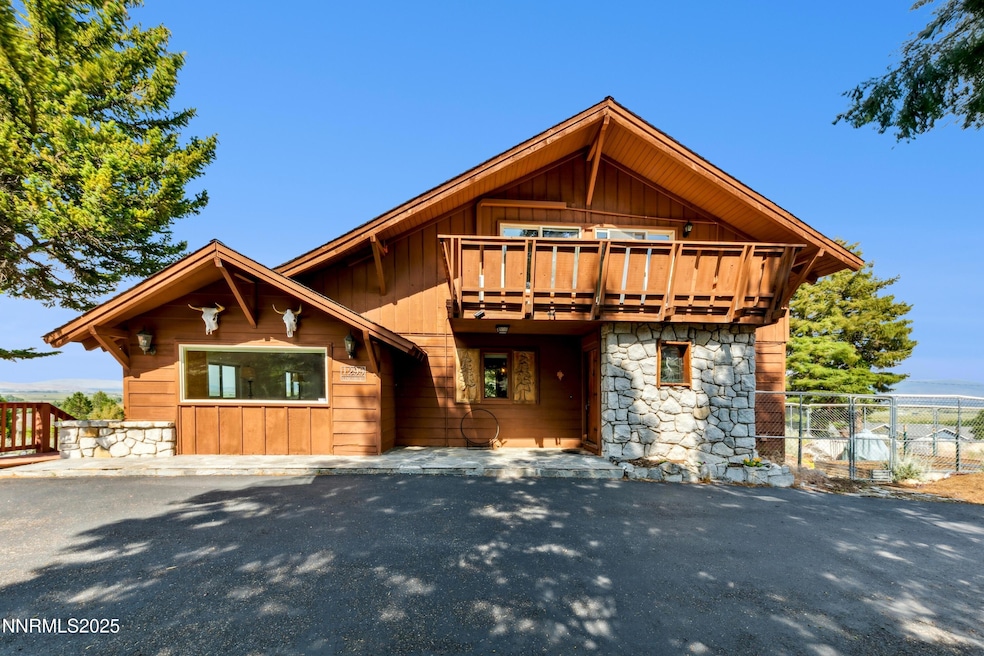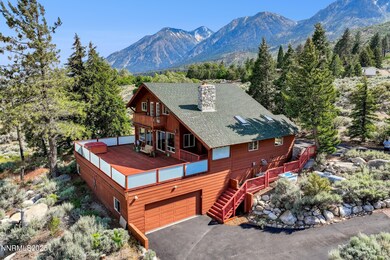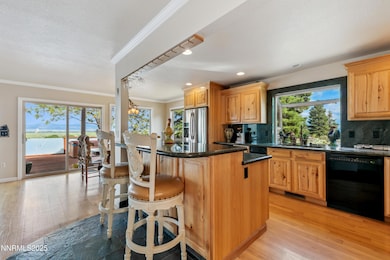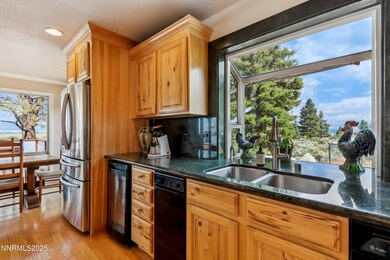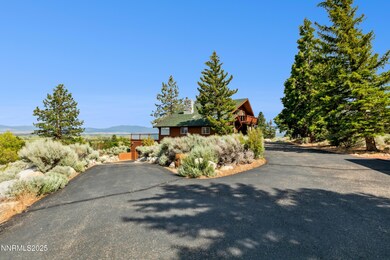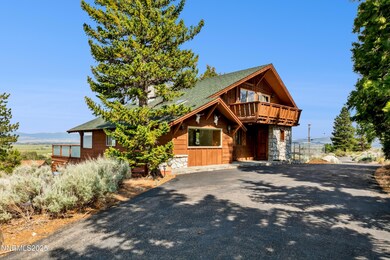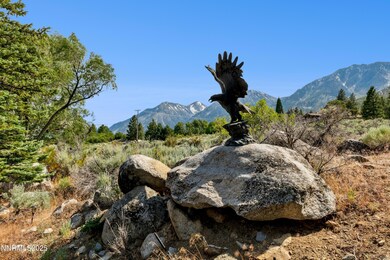1299 Kingsbury Grade Gardnerville, NV 89460
Mottsville NeighborhoodEstimated payment $5,526/month
Highlights
- Views of Ski Resort
- Heated Spa
- Wooded Lot
- Gene Scarselli Elementary School Rated A-
- Deck
- Vaulted Ceiling
About This Home
Big Price Reduction! Meticulously maintained home with vaulted and open beam ceilings. Front entry & hallway, into the living area have slate flooring. Recently upgraded with newer elements throughout! Gourmet kitchen opens to a large Great Room with wood flooring. Then step onto your large deck to enjoy Spectacular Mountain & Valley views! Marvelous master suite has a stone hearth that extends to the ceiling, with an electric fireplace., plus a sunken soaking tub, tiled shower, double sinks, planked heated vinyl flooring in bath & suite. There are 2 guest rooms on the upper level. Both rooms have high beam ceilings, & partial wood walls plus balconies. Excellent garage is 1080 square feet, that offers parking for multiple vehicles and room for all the toys! There is an assumable VA loan with a balance of 780,000 at 2.5 interest if your credit score allows! Ski home from Heavenly on the Minden Mile (conditions permitting). See this Gem Today!
Home Details
Home Type
- Single Family
Est. Annual Taxes
- $2,998
Year Built
- Built in 1969
Lot Details
- 1.11 Acre Lot
- Property fronts a county road
- Lot Sloped Up
- Wooded Lot
- Property is zoned SF
Parking
- 1,080 Car Garage
- Tuck Under Parking
- Insulated Garage
- Garage Door Opener
- Additional Parking
Property Views
- Ski Resort
- Woods
- Mountain
- Meadow
- Valley
Home Design
- Raised Foundation
- Frame Construction
- Pitched Roof
- Shingle Roof
- Composition Roof
- Wood Siding
- Concrete Block And Stucco Construction
- Concrete Perimeter Foundation
- Stick Built Home
Interior Spaces
- 2,361 Sq Ft Home
- 2-Story Property
- Vaulted Ceiling
- Wood Burning Fireplace
- Double Pane Windows
- Vinyl Clad Windows
- Mud Room
- Entrance Foyer
- Great Room
Kitchen
- Breakfast Bar
- Built-In Oven
- Electric Cooktop
- Microwave
- Dishwasher
- ENERGY STAR Qualified Appliances
- Trash Compactor
- Disposal
Flooring
- Wood
- Carpet
- Laminate
- Slate Flooring
- Vinyl
Bedrooms and Bathrooms
- 3 Bedrooms
- Primary Bedroom on Main
- Walk-In Closet
- Dual Sinks
- Jetted Tub in Primary Bathroom
- Primary Bathroom Bathtub Only
- Soaking Tub
- Primary Bathroom includes a Walk-In Shower
Laundry
- Laundry Room
- Laundry Cabinets
- Washer and Electric Dryer Hookup
Pool
- Heated Spa
- Above Ground Spa
Outdoor Features
- Deck
- Barbecue Stubbed In
Schools
- Scarselli Elementary School
- Pau-Wa-Lu Middle School
- Douglas High School
Utilities
- Forced Air Heating and Cooling System
- Heating System Uses Propane
- Heating System Powered By Owned Propane
- Natural Gas Not Available
- Private Water Source
- Well
- Propane Water Heater
- Septic Tank
- Sewer Not Available
- Internet Available
- Phone Connected
- Satellite Dish
- Cable TV Available
Community Details
- No Home Owners Association
- Built by Not Listed/Other
- Not Listed/Other Community
Listing and Financial Details
- Assessor Parcel Number 1219-04-002-008
Map
Home Values in the Area
Average Home Value in this Area
Tax History
| Year | Tax Paid | Tax Assessment Tax Assessment Total Assessment is a certain percentage of the fair market value that is determined by local assessors to be the total taxable value of land and additions on the property. | Land | Improvement |
|---|---|---|---|---|
| 2025 | $2,998 | $121,270 | $70,000 | $51,270 |
| 2024 | $2,776 | $120,841 | $70,000 | $50,841 |
| 2023 | $2,570 | $117,030 | $70,000 | $47,030 |
| 2022 | $2,570 | $104,703 | $61,250 | $43,453 |
| 2021 | $2,380 | $96,618 | $56,000 | $40,618 |
| 2020 | $2,302 | $93,811 | $54,250 | $39,561 |
| 2019 | $2,235 | $87,174 | $49,000 | $38,174 |
| 2018 | $2,170 | $78,012 | $40,250 | $37,762 |
| 2017 | $2,106 | $76,936 | $37,800 | $39,136 |
| 2016 | $2,053 | $72,584 | $31,500 | $41,084 |
| 2015 | $2,083 | $72,584 | $31,500 | $41,084 |
| 2014 | $2,036 | $70,957 | $31,500 | $39,457 |
Property History
| Date | Event | Price | List to Sale | Price per Sq Ft |
|---|---|---|---|---|
| 10/03/2025 10/03/25 | Price Changed | $999,000 | -2.9% | $423 / Sq Ft |
| 09/10/2025 09/10/25 | Price Changed | $1,029,000 | -1.0% | $436 / Sq Ft |
| 09/03/2025 09/03/25 | Price Changed | $1,039,000 | -1.0% | $440 / Sq Ft |
| 08/22/2025 08/22/25 | Price Changed | $1,049,000 | -1.9% | $444 / Sq Ft |
| 08/04/2025 08/04/25 | Price Changed | $1,069,000 | -1.8% | $453 / Sq Ft |
| 07/11/2025 07/11/25 | Price Changed | $1,089,000 | -0.9% | $461 / Sq Ft |
| 06/09/2025 06/09/25 | For Sale | $1,099,000 | -- | $465 / Sq Ft |
Purchase History
| Date | Type | Sale Price | Title Company |
|---|---|---|---|
| Bargain Sale Deed | $860,000 | Stewart Title Company | |
| Interfamily Deed Transfer | -- | None Available | |
| Interfamily Deed Transfer | -- | First American Title Reno | |
| Interfamily Deed Transfer | -- | First American Title Reno | |
| Interfamily Deed Transfer | -- | None Available | |
| Interfamily Deed Transfer | -- | Western Title Carson |
Mortgage History
| Date | Status | Loan Amount | Loan Type |
|---|---|---|---|
| Open | $860,000 | VA | |
| Previous Owner | $340,000 | New Conventional |
Source: Northern Nevada Regional MLS
MLS Number: 250051203
APN: 1219-04-002-008
- 1272 Kingsbury Grade
- 164 Mott Creek Ln
- 1220 Quail Ridge Rd
- 1211 Quail Ridge Rd
- 228 Beverly Way
- 320 Mottsville Ln
- 389 Mottsville Ln
- 1147 Autumn Hills Rd
- 1461 Foothill Rd
- 233 Sierra Country Cir
- TBD Nevada 207
- 1004 Lakeside Dr
- 880 Stutler Creek Ct
- 259 Five Creek Rd
- 150 Summit Ridge Way
- 615 W Fork Vista Ln
- 210 Sheridan Creek Ct
- 168 Five Creek Rd
- 804 Foothill Rd
- 235 Job's Canyon Ct
- 424 Quaking Aspen Ln Unit B
- 360 Galaxy Ln
- 3728 Primrose Rd
- 1037 Echo Rd Unit 3
- 1027 Echo Rd Unit 1027
- 1083 Pine Grove Ave Unit C
- 145 Michelle Dr
- 600 Hwy 50 Unit Pinewild 40
- 601 Highway 50
- 601 Highway 50
- 601 Highway 50
- 601 Highway 50
- 601 Highway 50
- 601 Highway 50
- 2975 Sacramento Ave Unit M
- 617 Freel Dr
- 3133 Sacramento Ave
- 1188 Tokochi St
- 842 Tahoe Keys Blvd Unit Studio
- 439 Ala Wai Blvd Unit 140
