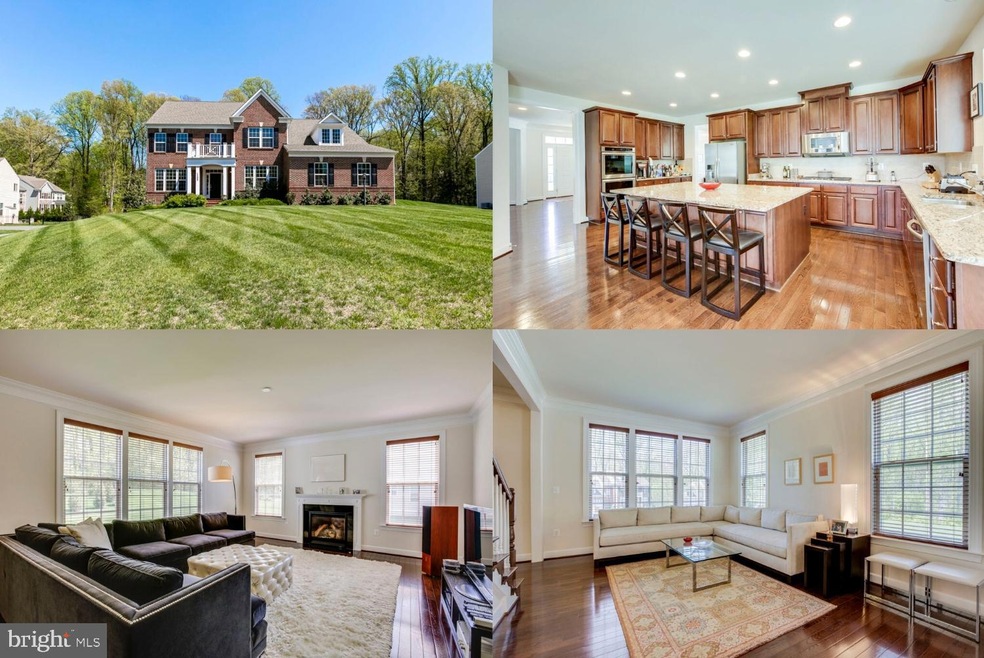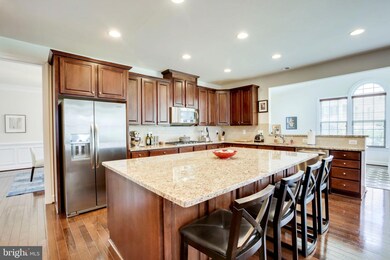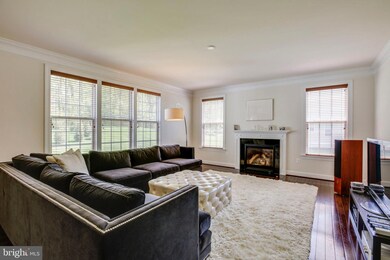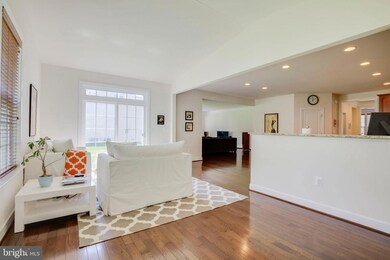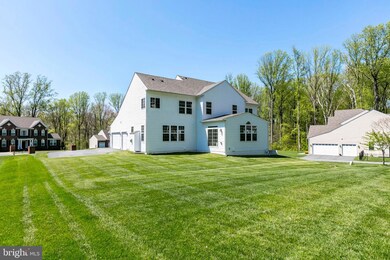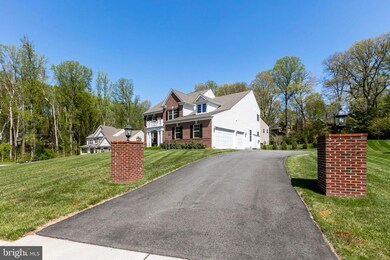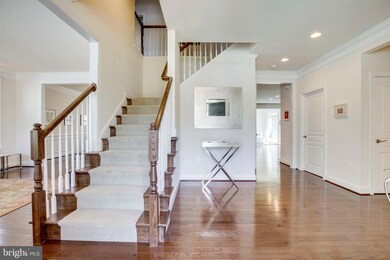
1299 Scotts Run Rd McLean, VA 22102
Highlights
- Eat-In Gourmet Kitchen
- 0.84 Acre Lot
- Deck
- Churchill Road Elementary School Rated A
- Colonial Architecture
- Recreation Room
About This Home
As of February 2020Premier Location! 6BR, 5.5BA 4 level Estate Home in Mclean. Gleaming hardwoods and office on main level. Gourmet eat-in kitchen with granite oversized island and open to family room w/ gas fireplace and sun room off kitchen. Secluded master suite w/ walkins, separate vanities, corner soaking tub & shower. Bonus 4th level suite perfeect for guest or au pair. Fully Finished walk up basement with full bedroom and bath. Churchill/Langley district.
Last Agent to Sell the Property
Keller Williams Realty License #0225174916 Listed on: 01/09/2020

Home Details
Home Type
- Single Family
Est. Annual Taxes
- $18,493
Year Built
- Built in 2012
Lot Details
- 0.84 Acre Lot
- Backs To Open Common Area
- Backs to Trees or Woods
- Property is zoned 110
HOA Fees
- $139 Monthly HOA Fees
Parking
- 3 Car Attached Garage
- Side Facing Garage
- Garage Door Opener
- Driveway
Home Design
- Colonial Architecture
- Brick Exterior Construction
Interior Spaces
- Property has 3 Levels
- Chair Railings
- Crown Molding
- Wainscoting
- Cathedral Ceiling
- Recessed Lighting
- 1 Fireplace
- Sliding Doors
- Mud Room
- Family Room Off Kitchen
- Living Room
- Dining Room
- Den
- Recreation Room
- Sun or Florida Room
- Attic
Kitchen
- Eat-In Gourmet Kitchen
- Breakfast Area or Nook
- Built-In Double Oven
- Cooktop
- Built-In Microwave
- Ice Maker
- Dishwasher
- Upgraded Countertops
- Disposal
Flooring
- Wood
- Carpet
- Ceramic Tile
Bedrooms and Bathrooms
- En-Suite Primary Bedroom
- En-Suite Bathroom
Laundry
- Laundry Room
- Dryer
- Washer
Finished Basement
- Walk-Up Access
- Rear Basement Entry
Outdoor Features
- Deck
Schools
- Churchill Road Elementary School
- Langley High School
Utilities
- Forced Air Heating and Cooling System
- Water Dispenser
- Water Heater
Listing and Financial Details
- Tax Lot 9
- Assessor Parcel Number 0301 33 0009
Community Details
Overview
- Association fees include trash, snow removal, common area maintenance
- Built by Stanley Martin
- Preserve At Scotts Run Subdivision, Sutton Floorplan
Recreation
- Community Pool
Ownership History
Purchase Details
Home Financials for this Owner
Home Financials are based on the most recent Mortgage that was taken out on this home.Purchase Details
Home Financials for this Owner
Home Financials are based on the most recent Mortgage that was taken out on this home.Similar Homes in McLean, VA
Home Values in the Area
Average Home Value in this Area
Purchase History
| Date | Type | Sale Price | Title Company |
|---|---|---|---|
| Deed | $1,500,000 | Classic Settlements Llc | |
| Special Warranty Deed | $1,456,105 | -- |
Mortgage History
| Date | Status | Loan Amount | Loan Type |
|---|---|---|---|
| Open | $1,030,000 | New Conventional | |
| Closed | $1,050,000 | New Conventional | |
| Previous Owner | $625,500 | New Conventional |
Property History
| Date | Event | Price | Change | Sq Ft Price |
|---|---|---|---|---|
| 02/28/2020 02/28/20 | Sold | $1,500,000 | 0.0% | $231 / Sq Ft |
| 01/09/2020 01/09/20 | For Sale | $1,500,000 | 0.0% | $231 / Sq Ft |
| 01/18/2013 01/18/13 | Rented | $5,700 | -99.6% | -- |
| 01/16/2013 01/16/13 | Under Contract | -- | -- | -- |
| 01/15/2013 01/15/13 | Sold | $1,456,105 | 0.0% | -- |
| 01/13/2013 01/13/13 | Pending | -- | -- | -- |
| 01/13/2013 01/13/13 | For Sale | $1,456,105 | 0.0% | -- |
| 12/26/2012 12/26/12 | For Rent | $6,000 | -- | -- |
Tax History Compared to Growth
Tax History
| Year | Tax Paid | Tax Assessment Tax Assessment Total Assessment is a certain percentage of the fair market value that is determined by local assessors to be the total taxable value of land and additions on the property. | Land | Improvement |
|---|---|---|---|---|
| 2024 | $21,883 | $1,852,140 | $569,000 | $1,283,140 |
| 2023 | $20,750 | $1,802,020 | $527,000 | $1,275,020 |
| 2022 | $18,762 | $1,608,360 | $488,000 | $1,120,360 |
| 2021 | $17,631 | $1,473,560 | $444,000 | $1,029,560 |
| 2020 | $17,028 | $1,411,370 | $440,000 | $971,370 |
| 2019 | $18,493 | $1,532,800 | $440,000 | $1,092,800 |
| 2018 | $17,627 | $1,532,800 | $440,000 | $1,092,800 |
| 2017 | $16,808 | $1,419,570 | $417,000 | $1,002,570 |
| 2016 | $16,772 | $1,419,570 | $417,000 | $1,002,570 |
| 2015 | $16,169 | $1,419,570 | $417,000 | $1,002,570 |
| 2014 | $16,042 | $1,411,570 | $409,000 | $1,002,570 |
Agents Affiliated with this Home
-

Seller's Agent in 2020
Sarah Reynolds
Keller Williams Realty
(703) 844-3425
12 in this area
3,713 Total Sales
-

Buyer's Agent in 2020
Wayne Pumphrey
Keller Williams Realty
(703) 980-6177
11 Total Sales
-
d
Seller's Agent in 2013
datacorrect BrightMLS
Non Subscribing Office
-

Seller's Agent in 2013
Marcelle Jawhar
Fairfax Realty of Tysons
(703) 362-0228
15 Total Sales
-

Buyer's Agent in 2013
Alexandra Fielding
TTR Sotheby's International Realty
(202) 579-5313
52 Total Sales
Map
Source: Bright MLS
MLS Number: VAFX1104692
APN: 0301-33-0009
- 1294 Scotts Run Rd
- 1221 Mottrom Dr
- 7332 Old Dominion Dr
- 7440 Old Maple Square
- 7287 Evans Mill Rd
- 7351 Nicole Marie Ct
- 7414 Old Maple Square
- 7315 Westerly Ln
- 7701 Lewinsville Rd
- 1112 Balls Hill Rd
- 1113 Swinks Mill Rd
- 7400 Churchill Rd
- 1410 Harvest Crossing Dr
- 1052 Balls Hill Rd
- 1468 Evans Farm Dr
- 1473 Evans Farm Dr
- 7349 Eldorado Ct
- 1445 Harvest Crossing Dr
- 1106 Mill Ridge
- 7030 Santa Maria Ct
