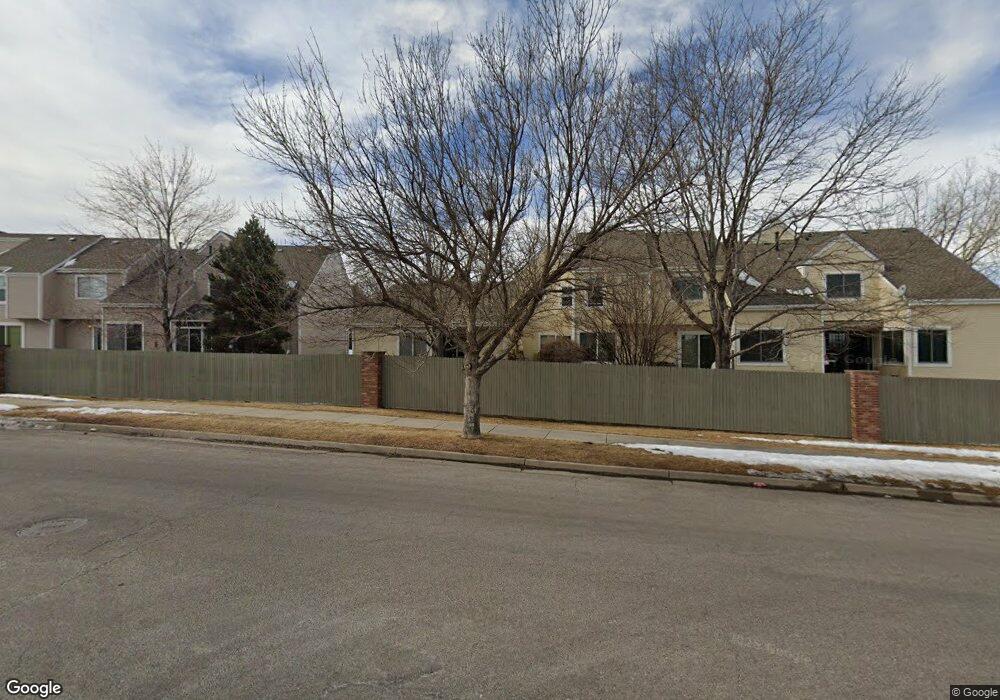12990 W 63rd Place Unit D Arvada, CO 80004
Ralston Valley NeighborhoodEstimated Value: $449,000 - $467,689
4
Beds
4
Baths
1,820
Sq Ft
$252/Sq Ft
Est. Value
About This Home
This home is located at 12990 W 63rd Place Unit D, Arvada, CO 80004 and is currently estimated at $458,422, approximately $251 per square foot. 12990 W 63rd Place Unit D is a home located in Jefferson County with nearby schools including Vanderhoof Elementary School, Drake Junior High School, and Arvada West High School.
Ownership History
Date
Name
Owned For
Owner Type
Purchase Details
Closed on
Oct 4, 2021
Sold by
Nelson Stefani S
Bought by
German Aaron
Current Estimated Value
Home Financials for this Owner
Home Financials are based on the most recent Mortgage that was taken out on this home.
Original Mortgage
$336,000
Outstanding Balance
$306,401
Interest Rate
2.8%
Mortgage Type
New Conventional
Estimated Equity
$152,021
Purchase Details
Closed on
Jan 6, 2021
Sold by
Nelson Justin B and Nelson Stefani S
Bought by
Nelson Stefani S
Home Financials for this Owner
Home Financials are based on the most recent Mortgage that was taken out on this home.
Original Mortgage
$336,690
Interest Rate
2.71%
Mortgage Type
FHA
Purchase Details
Closed on
Nov 18, 2019
Sold by
Phipps Re Llc
Bought by
Nelson Justin B and Nelson Stefani S
Home Financials for this Owner
Home Financials are based on the most recent Mortgage that was taken out on this home.
Original Mortgage
$325,004
Interest Rate
4.4%
Mortgage Type
FHA
Purchase Details
Closed on
Apr 22, 2019
Sold by
Phipps Michael B and Phipps Karen K
Bought by
Phipps Re Llc
Create a Home Valuation Report for This Property
The Home Valuation Report is an in-depth analysis detailing your home's value as well as a comparison with similar homes in the area
Home Values in the Area
Average Home Value in this Area
Purchase History
| Date | Buyer | Sale Price | Title Company |
|---|---|---|---|
| German Aaron | $420,000 | Heritage Title Company | |
| Nelson Stefani S | -- | Land Title Guarantee Company | |
| Nelson Justin B | $331,000 | Land Title Guarantee | |
| Phipps Re Llc | -- | None Available |
Source: Public Records
Mortgage History
| Date | Status | Borrower | Loan Amount |
|---|---|---|---|
| Open | German Aaron | $336,000 | |
| Previous Owner | Nelson Stefani S | $336,690 | |
| Previous Owner | Nelson Justin B | $325,004 |
Source: Public Records
Tax History Compared to Growth
Tax History
| Year | Tax Paid | Tax Assessment Tax Assessment Total Assessment is a certain percentage of the fair market value that is determined by local assessors to be the total taxable value of land and additions on the property. | Land | Improvement |
|---|---|---|---|---|
| 2024 | $2,732 | $28,166 | $6,030 | $22,136 |
| 2023 | $2,732 | $28,166 | $6,030 | $22,136 |
| 2022 | $2,336 | $23,852 | $4,170 | $19,682 |
| 2021 | $2,374 | $24,538 | $4,290 | $20,248 |
| 2020 | $2,025 | $20,985 | $4,290 | $16,695 |
| 2019 | $1,998 | $20,985 | $4,290 | $16,695 |
| 2018 | $1,610 | $16,447 | $3,600 | $12,847 |
| 2017 | $1,474 | $16,447 | $3,600 | $12,847 |
| 2016 | $1,444 | $15,179 | $2,706 | $12,473 |
| 2015 | $1,203 | $15,179 | $2,706 | $12,473 |
| 2014 | $1,203 | $11,877 | $2,229 | $9,648 |
Source: Public Records
Map
Nearby Homes
- 13096 W 62nd Dr
- 12924 W 64th Dr Unit B
- 13155 W 63rd Place
- 6416 Zang Ct
- 13168 W 62nd Dr
- 13245 W 63rd Cir
- 6414 Zinnia St
- 13275 W 63rd Place
- 6440 Wright St
- 6411 Welch Ct
- 12976 W 61st Cir
- 12912 W 61st Cir
- 6544 Alkire Ct
- 6616 Zang Cir
- 6615 Zang St
- 6003 Yank Ct
- 6332 Coors Ln
- 13432 W 65th Place
- 13618 W 62nd Dr
- 6312 Deframe Way
- 12990 W 63rd Place Unit A
- 12990 W 63rd Place Unit B
- 12990 W 63rd Place Unit C
- 13020 W 63rd Place Unit A
- 13020 W 63rd Place Unit B
- 13020 W 63rd Place Unit C
- 13020 W 63rd Place Unit D
- 12995 W 63rd Place Unit E
- 12995 W 63rd Place Unit D
- 12995 W 63rd Place Unit C
- 12995 W 63rd Place Unit B
- 12995 W 63rd Place Unit A
- 12975 W 63rd Cir Unit F
- 12975 W 63rd Cir Unit E
- 12975 W 63rd Cir Unit D
- 12975 W 63rd Cir Unit C
- 12975 W 63rd Cir Unit B
- 12975 W 63rd Cir Unit A
- 13040 W 63rd Place Unit A
- 13040 W 63rd Place Unit B
