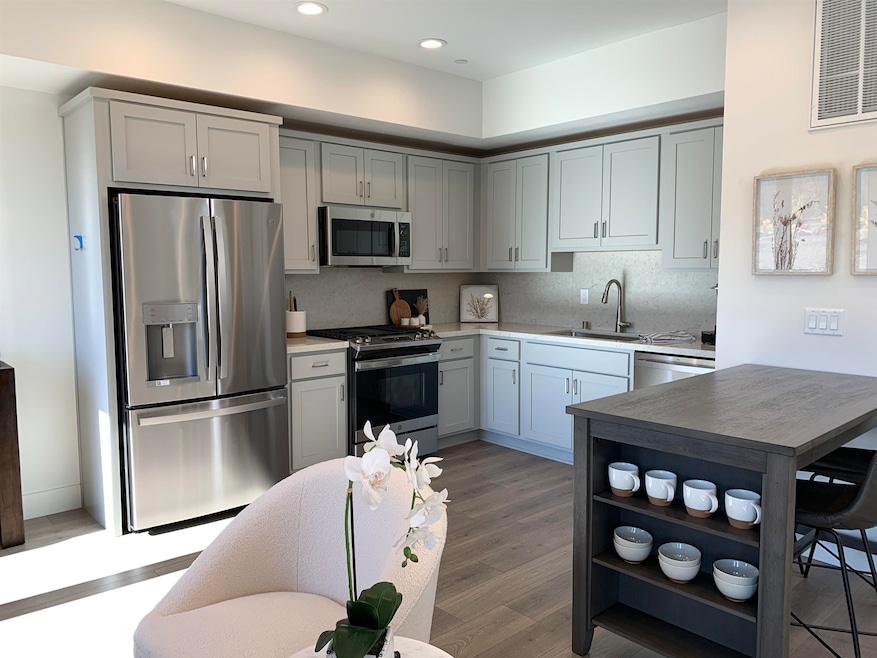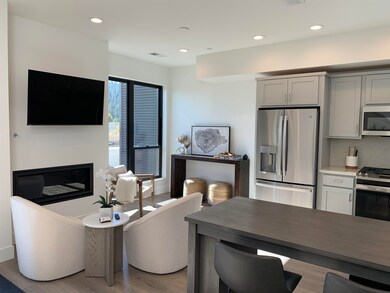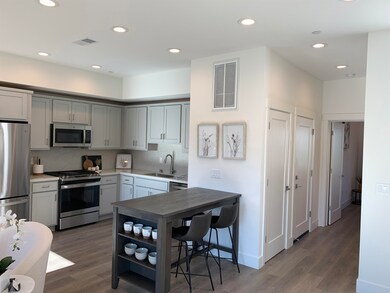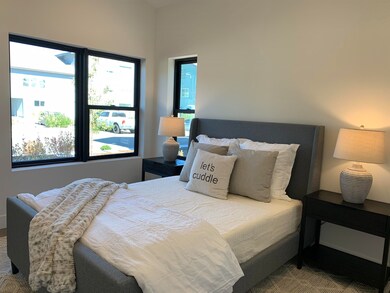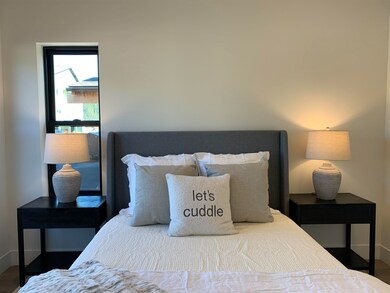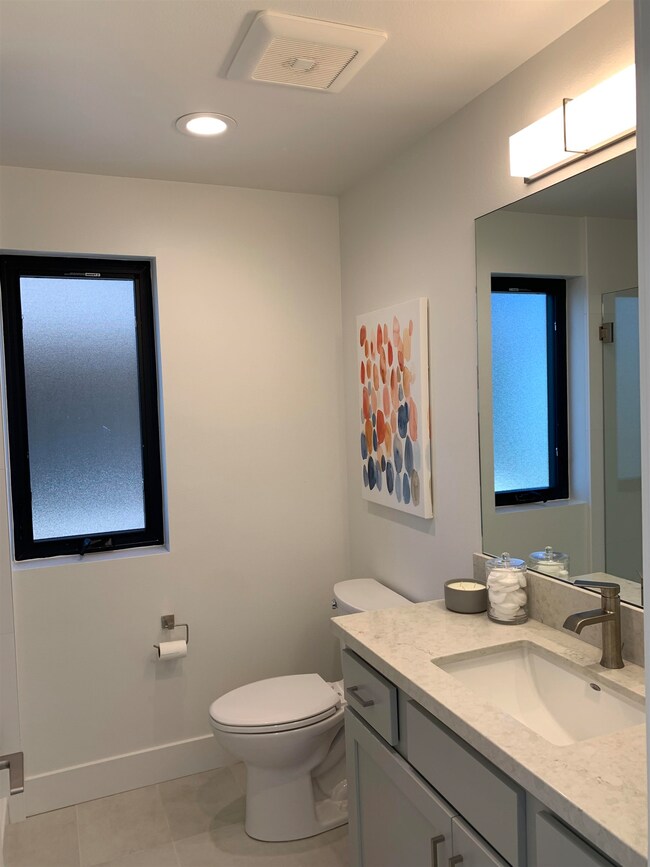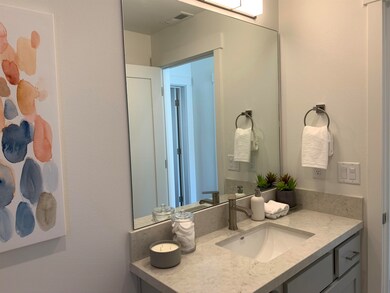12993 Winter Camp Way Truckee, CA 96161
Estimated payment $6,326/month
Highlights
- New Construction
- View of Trees or Woods
- Contemporary Architecture
- Truckee Elementary School Rated A-
- Deck
- Living Room with Fireplace
About This Home
Opportunity awaits as you step into the extraordinary Lot #8 at Elements at Coldstream. Discover the perfect fusion of modern luxury and the serenity of nature. This home has almost $50,000 in upgrades and comes fully furnished. The furniture can either be removed or stay as-is depending on negotiation and your preference. Spread across two floors, the Aura floor plan introduces a first-floor bedroom, bath, and living space, providing flexibility and convenience. Ascend to the second floor to find two additional bedrooms and baths, including a primary bedroom with an ensuite bath, ensuring comfort and privacy. A full hall bath with a tub adds to the overall allure of this meticulously designed space. Beyond the confines of your home, Elements at ColdStream beckons you to explore a community where outdoor living is an art. Future amenities include exclusive access to Coldstream ponds for non-motorized watercraft, a paved path via the legacy trail connecting to downtown, and dirt paths catering to hiking and mountain biking enthusiasts. The envisioned village green and park promise communal spaces for connection and relaxation. The homeowners association (HOA) takes care of all exterior upkeep, ensuring your home remains well-maintained in every season. Roof and downspout maintenance, snow removal, landscaping, and exterior insurance (including fire insurance) are all included, giving you peace of mind and more time to enjoy the mountain lifestyle.
Property Details
Home Type
- Condominium
Year Built
- Built in 2024 | New Construction
HOA Fees
- $809 Monthly HOA Fees
Property Views
- Woods
- Mountain
Home Design
- Contemporary Architecture
- Slab Foundation
- Spray Foam Insulation
- Metal Roof
- Wood Siding
Interior Spaces
- 1,334 Sq Ft Home
- 2-Story Property
- Furniture Can Be Negotiated
- Low Emissivity Windows
- Living Room with Fireplace
Kitchen
- Range
- Microwave
- Dishwasher
- ENERGY STAR Qualified Appliances
- Disposal
Flooring
- Carpet
- Vinyl
Bedrooms and Bathrooms
- 3 Bedrooms
- 3 Full Bathrooms
Laundry
- Laundry Room
- Dryer
- Washer
Parking
- 1 Car Attached Garage
- Insulated Garage
Outdoor Features
- Deck
Utilities
- High-Efficiency Furnace
- Heating System Uses Natural Gas
- Utility District
Community Details
- Donner Lake Community
Map
Tax History
| Year | Tax Paid | Tax Assessment Tax Assessment Total Assessment is a certain percentage of the fair market value that is determined by local assessors to be the total taxable value of land and additions on the property. | Land | Improvement |
|---|---|---|---|---|
| 2025 | $12,708 | $873,566 | $145,286 | $728,280 |
| 2024 | $7,458 | $856,438 | $142,438 | $714,000 |
| 2023 | $7,458 | $379,646 | $139,646 | $240,000 |
| 2022 | $4,312 | $117,300 | $117,300 | $0 |
| 2021 | $4,047 | $36,841 | $36,841 | $0 |
Property History
| Date | Event | Price | List to Sale | Price per Sq Ft |
|---|---|---|---|---|
| 01/20/2026 01/20/26 | Price Changed | $840,000 | -11.0% | $630 / Sq Ft |
| 12/03/2025 12/03/25 | Price Changed | $944,076 | -10.0% | $708 / Sq Ft |
| 02/27/2025 02/27/25 | For Sale | $1,048,973 | -- | $786 / Sq Ft |
Purchase History
| Date | Type | Sale Price | Title Company |
|---|---|---|---|
| Grant Deed | $920,000 | Fidelity Natl Ttl Co Of Ca |
Source: Tahoe Sierra Board of REALTORS®
MLS Number: 20250267
APN: 018-850-008-000
- 13005 Winter Camp Way
- 12957 Winter Camp Way
- 13275 Cold Creek Cir
- 12515 Sierra Dr
- 12531 Sierra Dr
- 12552 Richards Blvd
- 12255 Sierra Dr E
- 12551 Sierra Dr E
- 12605 Sierra Dr E
- 11849 Deerfield Dr
- 12892 Palisade St
- 00000 Donner Pass Rd Unit Truckee Railyard
- 10310 Martis St
- 11658 Mcclintock Loop
- 11643 Mcclintock Loop Unit 4
- 11612 Dolomite Way Unit 4
- 10844 Cinnabar Way Unit 3
- 10890 Cinnabar Way Unit 6
- 11629 Brook Ln
- 13271 Moraine Rd
- 11869 Deerfield Dr Unit Deerfield Truckee
- 11869 Deerfield Dr Unit 11869 B
- 13440 Olympic Dr
- 11165 Tahoe Dr Unit Room C
- 12664 Zurich Place Unit Four
- 14606 S Shore Dr Unit ID1035611P
- 11750 Chapelle Place Unit 2
- 10041 Church St
- 10283 White Fir Rd Unit ID1251993P
- 10081 Martis Valley Rd
- 224 Shoshone Way
- 1 Red Wolf Lodge
- 807 Jeffrey Ct
- 807 Alder Ave Unit 38
- 872 Tanager St Unit 872 Tanager
- 932 Harold Dr Unit ID1250766P
- 445 Country Club Dr
- 300 Tomahawk Ave Unit ID1379449P
- 7046 4th Ave
- 7748 Blue Gulch Rd
