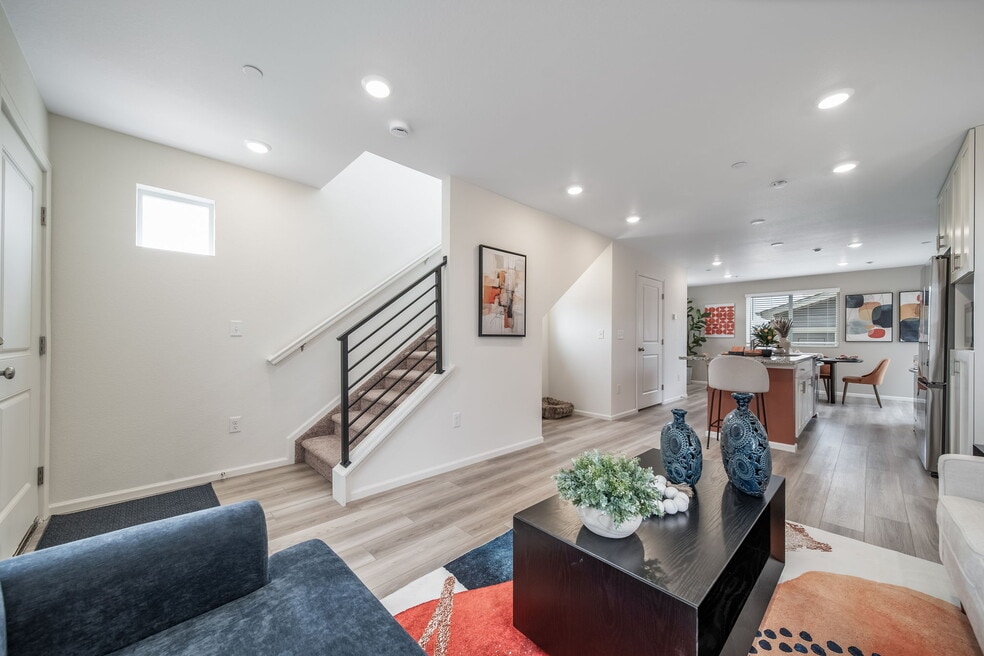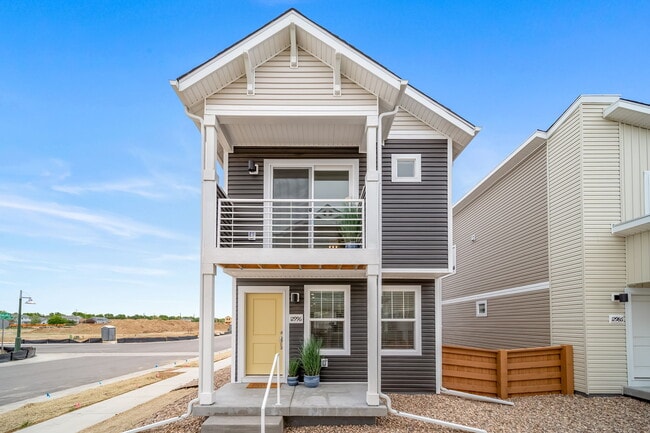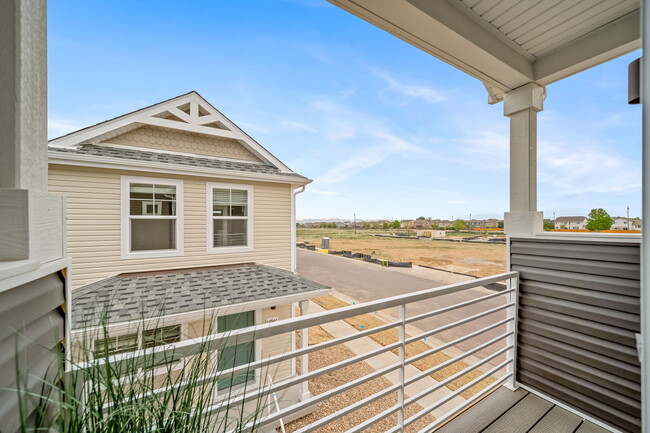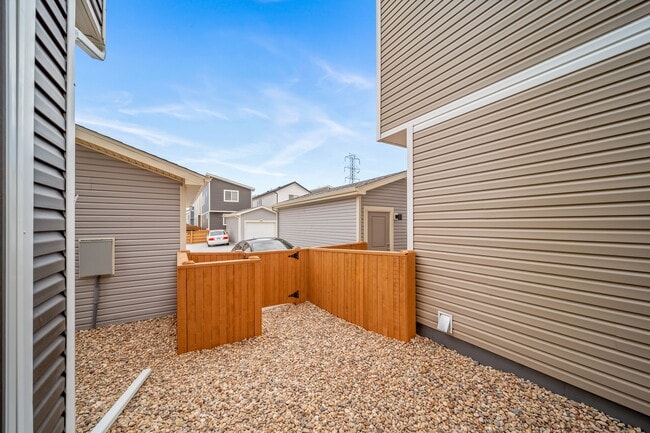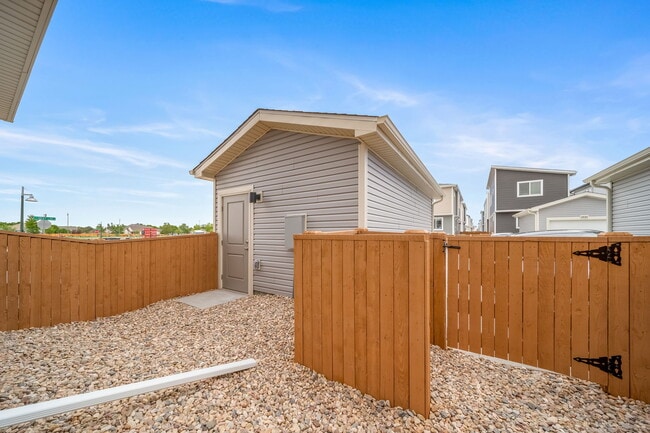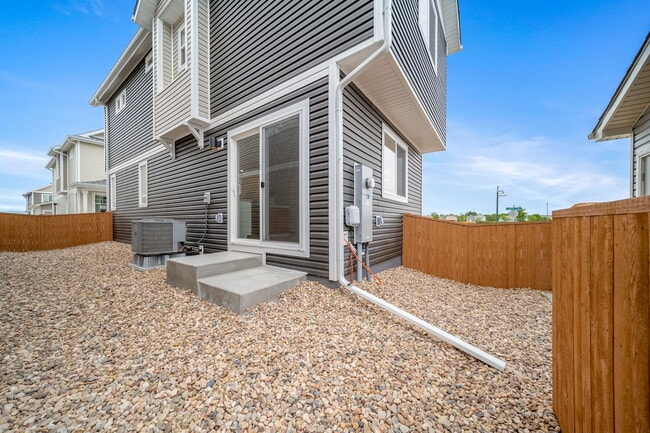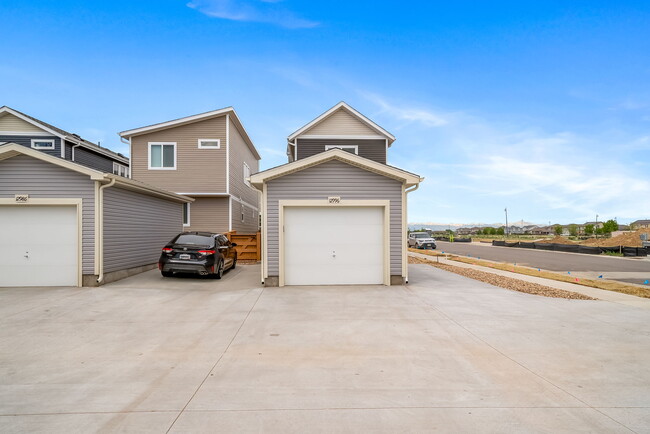
12996 E 103rd Ave Commerce City, CO 80022
Reunion Ridge - On2 HomesEstimated payment $2,443/month
Highlights
- Fitness Center
- Community Lake
- Baseball Field
- New Construction
- Community Pool
- Restaurant
About This Home
MODEL HOME – Not for Sale Step inside this beautifully designed showcase home at Reunion Ridge—where modern comfort meets energy-efficient living. Though this home isn’t for sale, it offers a first-hand look at what’s possible when thoughtful design and smart construction come together. With two bedrooms, two bathrooms, and a bright, open-concept main floor, this home delivers the style and function today’s buyers are looking for. The living and dining areas blend seamlessly into a modern kitchen featuring a generous island, granite countertops, and durable luxury vinyl plank flooring—ideal for daily life or hosting guests. Upstairs, convenience takes center stage with a laundry closet thoughtfully placed between both bedrooms. The primary suite features its own private balcony—a quiet space to unwind or take in the neighborhood views. Every detail has been considered, from the natural light pouring through the windows to the sleek, modern finishes throughout. The actual home may differ from the artist’s renderings or photographs.
Sales Office
| Monday |
2:00 PM - 5:00 PM
|
| Tuesday - Saturday |
9:30 AM - 5:00 PM
|
| Sunday |
11:00 AM - 5:00 PM
|
Home Details
Home Type
- Single Family
HOA Fees
- $65 Monthly HOA Fees
Parking
- 1 Car Garage
Home Design
- New Construction
Interior Spaces
- 2-Story Property
Bedrooms and Bathrooms
- 2 Bedrooms
- 2 Full Bathrooms
Community Details
Overview
- Community Lake
- Greenbelt
Amenities
- Amphitheater
- Picnic Area
- Restaurant
- Amenity Center
Recreation
- Baseball Field
- Soccer Field
- Community Playground
- Fitness Center
- Community Pool
- Tot Lot
- Trails
Map
Other Move In Ready Homes in Reunion Ridge - On2 Homes
About the Builder
- Horizon Village
- Turnberry - Villas
- 16300 Fairway Dr Unit 28
- Reunion Ridge - Coach House
- Reunion Ridge - Porchlight
- Reunion Ridge - American Dream
- Reunion Ridge - On2 Homes
- 11246 Rifle B St
- 17847 E 95th Ave
- 17883 E 94th Place
- 17893 E 94th Place
- Buffalo Highlands
- 17915 E 94th Place
- 17881 E 94th Ave
- 17942 E 94th Place
- Second Creek Farm
- Second Creek Farm - Seasons Collection
- Buffalo Highlands - The Flora Collection
- Buffalo Highlands - The Canyon Collection
- 17935 E 94th Ave
