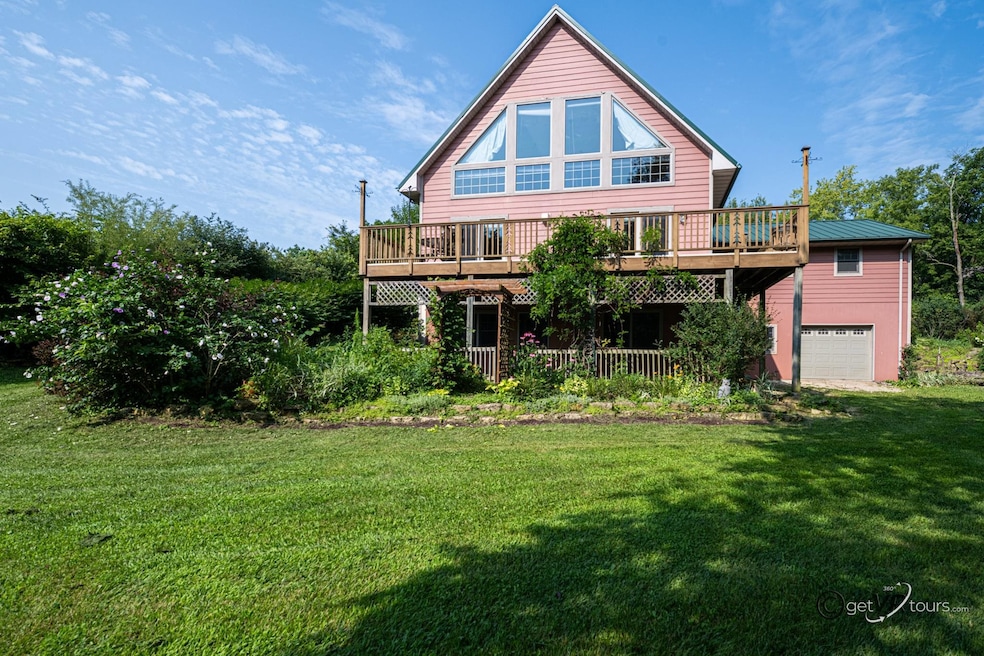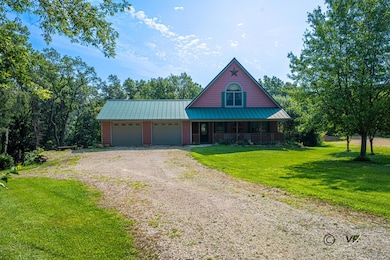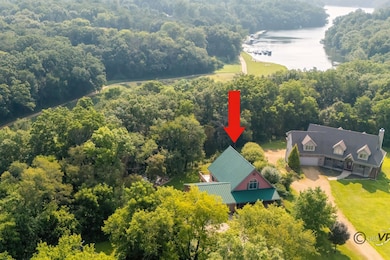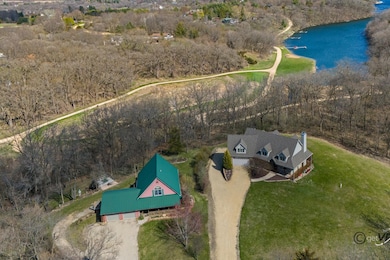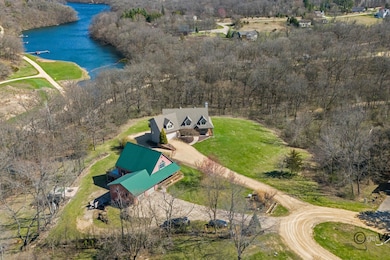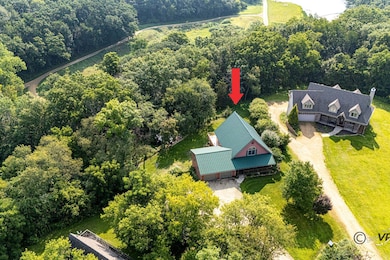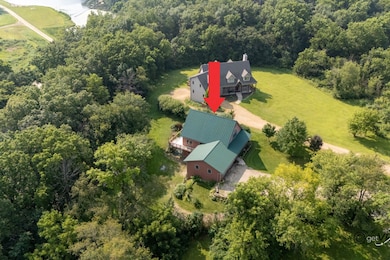12A6 Grant Ct Unit APPLE CANYON lAKE Apple River, IL 61001
Estimated payment $2,483/month
Highlights
- Lake View
- Cathedral Ceiling
- Walk-In Closet
- Deck
- Solid Surface Countertops
- Forced Air Heating and Cooling System
About This Home
Lake Home for sale, in Apple Canyon Lake, Apple River, IL 61001. The Sellers are Motivated to Sell. Four bedrooms, three full baths with four car-garages for sale at 12A6 Grant, Court, in Apple Canyon Lake. Looking for a great home near the lake? Look no further, this home has what you are looking for. This great property is in the Apple Canyon Lake. A well maintained and built home, located on the end of a Cul de sac, awaits you. Entering through the front door, there is a short hallway to the kitchen, the washer and dryer are housed. The kitchen area features custom- bulit hickory cabinets, a “L” shaped breakfast bar with chairs, that opens into the dining room and living room, giving an open-floor plan design. The spacious living boosts, cathedral ceilings, a gas fireplace and doors that lead to the wooden deck. There are two sets of patio doors, that make entering the deck area easily assessable. The upper level of the home is where the primary bedroom and a full bathroom and walk in closet. There is a shute to get your dirty clothes to the washer & dryer in the bathroom. There is a cozy sitting area outside of the primary bedroom, on the upper level. Heading to the lower level, you will find two more bedrooms and another full bath. There is a great gathering area, the lower family room. In the electrical room, there are storage shelving and an extra kitchen sink area. This is a great place to finish your catch of the day. There is an abundance of storage in this home. Main level has attached two-car garage and another two-car garage capped garage in lower level. A place to store your vehicle, toys, UTV, boat, pontoon, canoe, bicycles, etc. The main garage has access to the deck. You can enjoy hours of spent soaking in the countryside, and gives you more areas to enjoy. In the back yard there is another patio area, that was used for entertaining and gathering while taking in the seasonal lake views. There is a walking path that leads to a finger of the Lake. There is a small creek, in addition, that the sellers’ grandchildren loved to play in. There are several beautiful mature perennial gardens on the property. Home has a metal roof. The exterior of the home is made of Simplex siding. Fiber optics are available to the house. Home has smoke detectors that are hard-wired, with battery backups. Home has eco- heat senor you can regulate from you smart phone. A Ring doorbell notification will be left with the home. New buyers can decide to sign up for the service after the sale, if they choose. Home is being sold AS-IS. HOA, Cov. and Restriction applies. Square footages are approximates and buyer should verify if desired. Aerial views are estimated boundary lines and not a survey. There are a few items that will be furnished, see personal property list.
Home Details
Home Type
- Single Family
Est. Annual Taxes
- $5,737
Year Built
- Built in 2003
Lot Details
- 0.72 Acre Lot
- Property fronts a county road
HOA Fees
- $113 Monthly HOA Fees
Property Views
- Lake Views
- Countryside Views
Home Design
- Metal Roof
- Siding
Interior Spaces
- 1.5-Story Property
- Cathedral Ceiling
- Gas Fireplace
- Window Treatments
Kitchen
- Stove
- Gas Range
- Microwave
- Dishwasher
- Solid Surface Countertops
Bedrooms and Bathrooms
- 4 Bedrooms
- Walk-In Closet
Laundry
- Laundry on main level
- Dryer
- Washer
Basement
- Basement Fills Entire Space Under The House
- Exterior Basement Entry
Parking
- 4 Car Garage
- Garage Door Opener
- Driveway
Outdoor Features
- Deck
Schools
- Scales Mound Elementary And Middle School
- Scales Mound High School
Utilities
- Forced Air Heating and Cooling System
- Gas Water Heater
- Water Softener
- Fuel Tank
- Septic System
Community Details
- Association fees include clubhouse
- The community has rules related to covenants
Map
Home Values in the Area
Average Home Value in this Area
Property History
| Date | Event | Price | List to Sale | Price per Sq Ft |
|---|---|---|---|---|
| 11/02/2025 11/02/25 | Pending | -- | -- | -- |
| 10/31/2025 10/31/25 | Price Changed | $359,000 | -2.9% | $142 / Sq Ft |
| 10/03/2025 10/03/25 | Price Changed | $369,900 | -7.3% | $146 / Sq Ft |
| 08/06/2025 08/06/25 | Price Changed | $399,000 | -6.1% | $158 / Sq Ft |
| 06/19/2025 06/19/25 | Price Changed | $425,000 | -5.6% | $168 / Sq Ft |
| 04/19/2025 04/19/25 | For Sale | $450,000 | -- | $178 / Sq Ft |
Source: NorthWest Illinois Alliance of REALTORS®
MLS Number: 202501916
- 12A6 Grant Ct
- 13A145 Powder Horne Ln
- 13A99 W Apple Canyon Rd
- 226 Fox Ct
- 1A49 Blackhawk Ln
- 7A232 Mesa Ct
- 2A33 Hidden Spring Ln
- 1A55 Raindance Ct Unit 1A70 Blackhawk Lane
- 2A32 Hidden Spring Ln
- 2A34 Hidden Spring Ln
- 12A241 Eisenhower Dr
- 7A255 Tomahawk Ln
- 7A252 Tomahawk Ln
- 12A270 Nixon
- 7A59 Moccasin Ln
- 3a87 General Sherman Ct
- 6A13 Hampton Ct
- 3A24 General Grant Dr
- 3A58 General Lee Dr
- 6A105 Appomattox Dr
