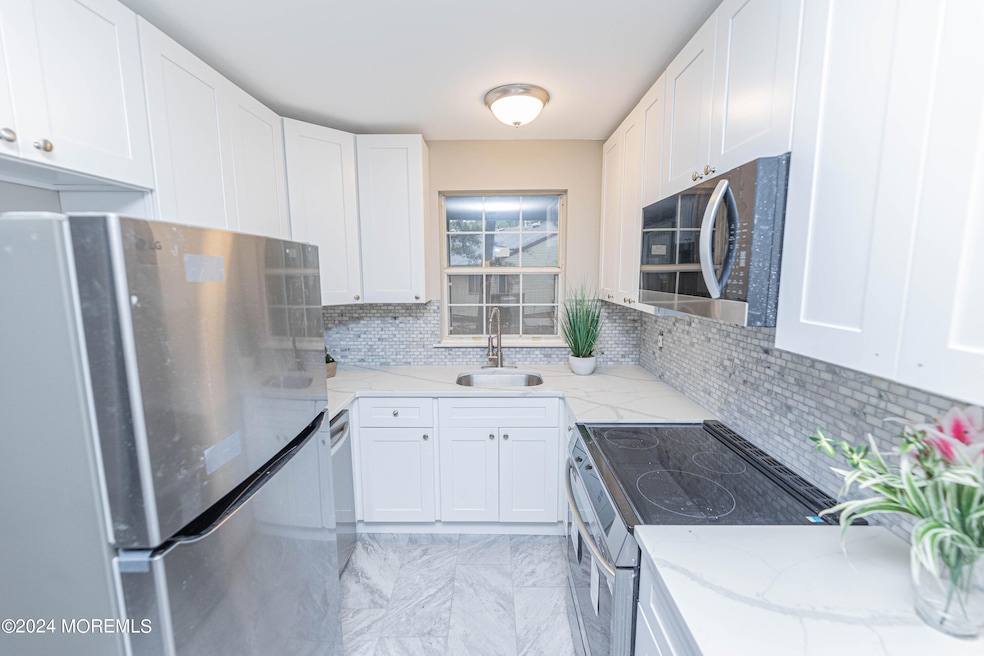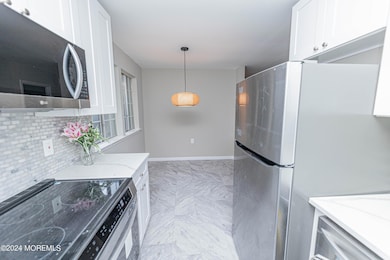12D Canton Dr Unit 51 Whiting, NJ 08759
Manchester Township NeighborhoodEstimated payment $1,468/month
Highlights
- Active Adult
- Granite Countertops
- Eat-In Kitchen
- New Kitchen
- 1 Car Attached Garage
- Cooling Available
About This Home
Renovated charming 2 Br 1 Full Bath ranch in a picturesque Adult (55+) Crestwood Village 5. This excellent location is close to beaches, shopping, and county parks. It is centrally located between New York City, Atlantic City, and Philadelphia. Amenities include a large clubhouse, various activities and clubs. You are free to live an active lifestyle or just retire comfortably and quietly. Features Brand New beautiful kitchen, granite counters and new SS appliances. Combo Living-Dinning room, good size bedrooms, brand new elegant bathroom with a quality fixtures. Florida Room and garage. New windows in Living Room & Bedroom. Community offers residents many clubs to participate in, weekly bingo, monthly dances to enjoy, trips local and afar, aerobics, line dancing, bocce. Pets welcome Owner is NJ Licensed real estate agent.
Property Details
Home Type
- Condominium
Est. Annual Taxes
- $2,678
Year Built
- Built in 1978
HOA Fees
- $166 Monthly HOA Fees
Parking
- 1 Car Attached Garage
- Driveway
Home Design
- Shingle Roof
- Vinyl Siding
Interior Spaces
- 880 Sq Ft Home
- 1-Story Property
- Light Fixtures
- Combination Kitchen and Dining Room
Kitchen
- New Kitchen
- Eat-In Kitchen
- Electric Cooktop
- Microwave
- Dishwasher
- Granite Countertops
Flooring
- Tile
- Vinyl
Bedrooms and Bathrooms
- 2 Bedrooms
- 1 Full Bathroom
Schools
- Manchester Twp Middle School
- Manchester Twnshp High School
Utilities
- Cooling Available
- Baseboard Heating
- Electric Water Heater
Listing and Financial Details
- Assessor Parcel Number 19-00075-132-00046
Community Details
Overview
- Active Adult
- Association fees include trash, common area, community bus, exterior maint, mgmt fees, snow removal
- Crestwood 5 Subdivision, Glenview Floorplan
- On-Site Maintenance
Amenities
- Common Area
Recreation
- Snow Removal
Pet Policy
- Limit on the number of pets
Map
Home Values in the Area
Average Home Value in this Area
Property History
| Date | Event | Price | List to Sale | Price per Sq Ft |
|---|---|---|---|---|
| 12/10/2025 12/10/25 | Pending | -- | -- | -- |
| 09/29/2025 09/29/25 | For Sale | $205,000 | -- | $233 / Sq Ft |
Source: MOREMLS (Monmouth Ocean Regional REALTORS®)
MLS Number: 22529474
- 12 C Canton Dr Sec Unit 51
- 5A Bayberry Ln
- 5A Bayberry Ln Unit A
- 7B Canton Dr
- 56 Constitution Blvd
- 9 Greenleaf St
- 400 Schoolhouse Rd
- 32 Constitution Blvd
- 786 Hudson Pkwy
- 15 Monmouth Ln Unit B
- 12A Birchwood Dr Unit A
- 16 Hudson Pkwy
- 18 Hudson Pkwy
- 8 Birchwood Dr Unit 50
- 9 Juniper Ln Unit 50
- 14 Betsy Ross Ln Unit A
- 5 A Quaker Ln Unit B
- 5B Spring St Unit B
- 16 D Spring St Sec 50
- 791 Hudson Pkwy







