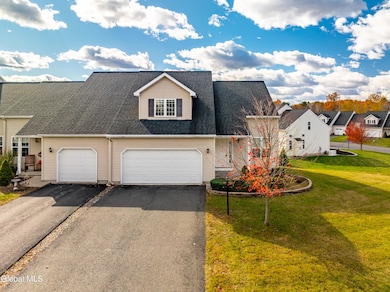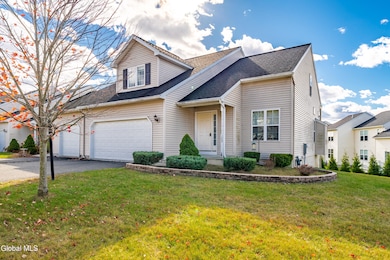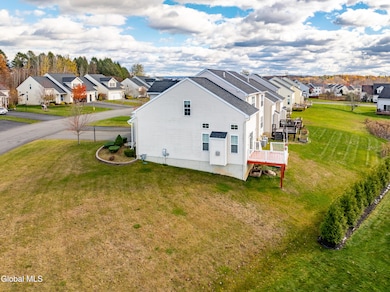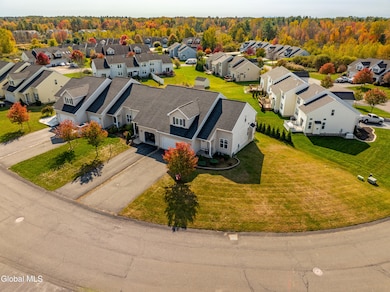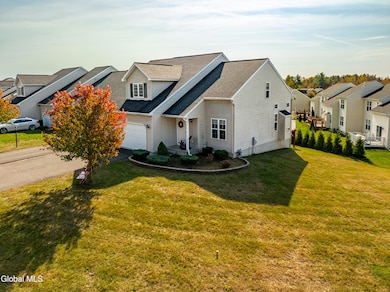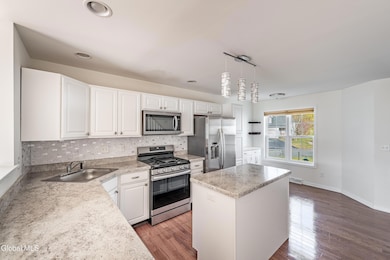12D Pointe West Dr Unit D Halfmoon, NY 12065
Estimated payment $2,681/month
Highlights
- Deck
- Vaulted Ceiling
- Corner Lot
- Shatekon Elementary School Rated A-
- Wood Flooring
- Great Room
About This Home
Open House This Sat (11/08) 1pm-3pm Beautiful 3 bedroom 2 and 1/2 baths End-Unit Townhome in a Quiet Cul-de-Sac Discover easy living in this bright and spacious end-unit townhouse perfectly situated on a corner lot in a peaceful cul-de-sac. The open floor plan features maple hardwood floors, abundant natural light, and a seamless flow between the kitchen, dining, and living areas—perfect for both everyday living and entertaining. The first-floor master suite offers comfort and convenience with a private, beautifully tiled bathroom. First floor laundry is just off of the master suite. Additional highlights include a gas fireplace in the living room, finished basement, two-car garage, freshly painted deck, and a sprinkler system for easy maintenance. There is plenty of storage with a 2nd floor versatile loft space. This property also has a second-floor bonus room that offers versatility making a great office for those working from home. Just minutes from shops, dining, and parks this home combines style, comfort, and location in one perfect package.
Listing Agent
Premier Homes Elite Realty LLC License #10401377240 Listed on: 11/06/2025
Townhouse Details
Home Type
- Townhome
Est. Annual Taxes
- $4,847
Year Built
- Built in 2016
Lot Details
- 7,841 Sq Ft Lot
- Cul-De-Sac
- Front and Back Yard Sprinklers
Parking
- 2 Car Attached Garage
- Off-Street Parking
Home Design
- Shingle Roof
- Vinyl Siding
Interior Spaces
- Vaulted Ceiling
- Great Room
- Living Room with Fireplace
- Finished Basement
- Basement Fills Entire Space Under The House
Kitchen
- Gas Oven
- Microwave
- Dishwasher
- Disposal
Flooring
- Wood
- Carpet
- Tile
Bedrooms and Bathrooms
- 3 Bedrooms
- Walk-In Closet
- Bathroom on Main Level
Laundry
- Laundry on main level
- Washer and Dryer
Outdoor Features
- Deck
Schools
- Shenendehowa High School
Utilities
- Forced Air Heating and Cooling System
- Heating System Uses Natural Gas
Community Details
- No Home Owners Association
Listing and Financial Details
- Legal Lot and Block 12.001 / 1
- Assessor Parcel Number 413800 272.52-1-12.1
Map
Home Values in the Area
Average Home Value in this Area
Tax History
| Year | Tax Paid | Tax Assessment Tax Assessment Total Assessment is a certain percentage of the fair market value that is determined by local assessors to be the total taxable value of land and additions on the property. | Land | Improvement |
|---|---|---|---|---|
| 2024 | $4,847 | $125,000 | $30,000 | $95,000 |
| 2023 | $0 | $125,000 | $30,000 | $95,000 |
| 2022 | $0 | $125,000 | $30,000 | $95,000 |
| 2021 | $0 | $125,000 | $30,000 | $95,000 |
Property History
| Date | Event | Price | List to Sale | Price per Sq Ft |
|---|---|---|---|---|
| 11/06/2025 11/06/25 | For Sale | $435,000 | -- | $250 / Sq Ft |
Source: Global MLS
MLS Number: 202529115
APN: 413800-272-052-0001-012-001-0000
- 9 Werner Rd
- 17 Fellows Rd
- 15 Fellows Rd
- 60 Stone Crest Dr
- 19 Devonshire Way
- 273 Upper Newtown Rd
- 271 Upper Newtown Rd
- 72 Stone Crest Dr
- 7 Marcel Rd
- 2 Clover Leaf Dr
- 24 Silver Oak Dr
- 7 Magnolia Dr
- L42 Magnolia Dr
- Ashford Plan at Juniper Ridge
- Weston II Plan at Juniper Ridge
- Chesapeake Plan at Juniper Ridge
- Concord Plan at Juniper Ridge
- Stockdale Plan at Juniper Ridge
- Hampton Plan at Juniper Ridge
- Westerly Plan at Juniper Ridge
- 3 Heirloom Ln
- 160 Plant Rd
- 18 Vosburgh Rd
- 2-9 Park 200
- 212 Yorktown Dr
- 1700 Lookout Ln
- 101 Victory Way
- 1 Lakeview Dr
- 2901 Hayner Heights Dr
- Walke Way
- 1471 Route 9
- 2 Meyer Rd
- 8 Timberwick Dr
- 15 Clifton Country Rd Unit 208
- 1 Kensington Ct
- 1000 S Parkwood Dr
- 5201-5210 Plank Rd
- 6 Heartwood Ct
- 2 Hollandale Ln
- 489 Grooms Rd Unit C

