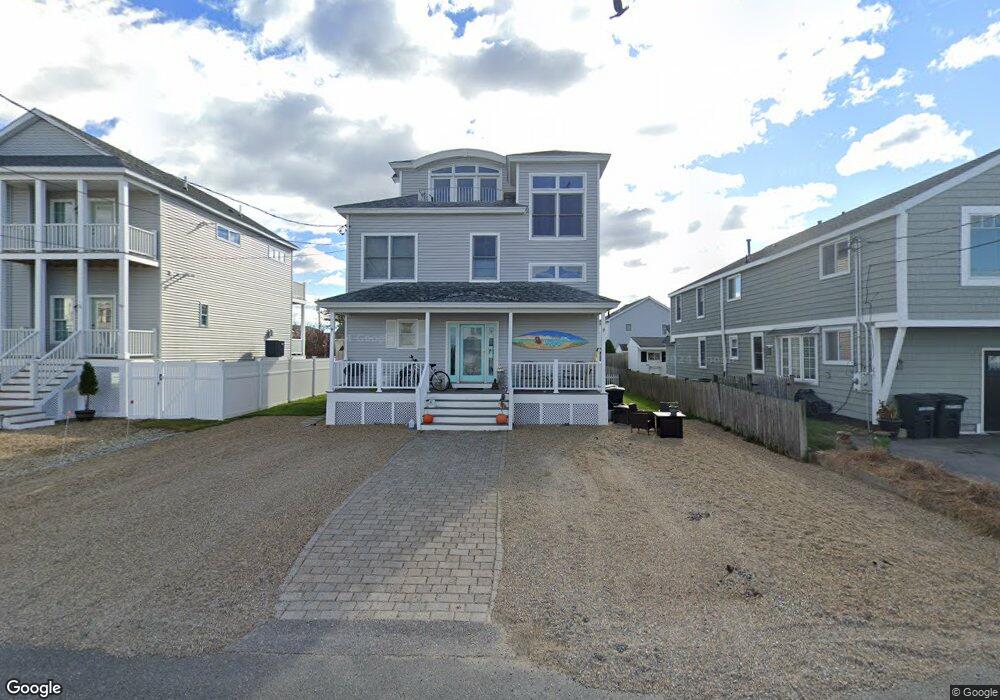13 11th St W Salisbury, MA 01952
Estimated Value: $1,057,030 - $1,205,000
4
Beds
3
Baths
2,851
Sq Ft
$392/Sq Ft
Est. Value
About This Home
This home is located at 13 11th St W, Salisbury, MA 01952 and is currently estimated at $1,118,758, approximately $392 per square foot. 13 11th St W is a home located in Essex County with nearby schools including Triton Regional High School.
Create a Home Valuation Report for This Property
The Home Valuation Report is an in-depth analysis detailing your home's value as well as a comparison with similar homes in the area
Home Values in the Area
Average Home Value in this Area
Tax History Compared to Growth
Tax History
| Year | Tax Paid | Tax Assessment Tax Assessment Total Assessment is a certain percentage of the fair market value that is determined by local assessors to be the total taxable value of land and additions on the property. | Land | Improvement |
|---|---|---|---|---|
| 2025 | $7,540 | $748,000 | $255,400 | $492,600 |
| 2024 | $7,629 | $730,000 | $255,400 | $474,600 |
Source: Public Records
Map
Nearby Homes
- 432 N End Blvd
- 492 N End Blvd
- 498 N End Blvd
- 522 N End Blvd
- 10 Liberty St
- 595 N End Blvd Unit 2
- 308 State Route 286 Unit Lot 73
- 308 State Route 286 Unit Lot 108
- 308 State Route 286 Unit Lot 87
- 188 N End Blvd Unit 3
- 308 Route 286 Unit 77
- 308 Route 286 Unit Lot 58
- 178 N End Blvd Unit C
- 178 N End Blvd Unit F
- 312 S Main St
- 98 Central Ave
- 100 Forest Rd
- 38-40 Central Ave
- 16 N End Blvd Unit 10
- 16 N End Blvd Unit 8
