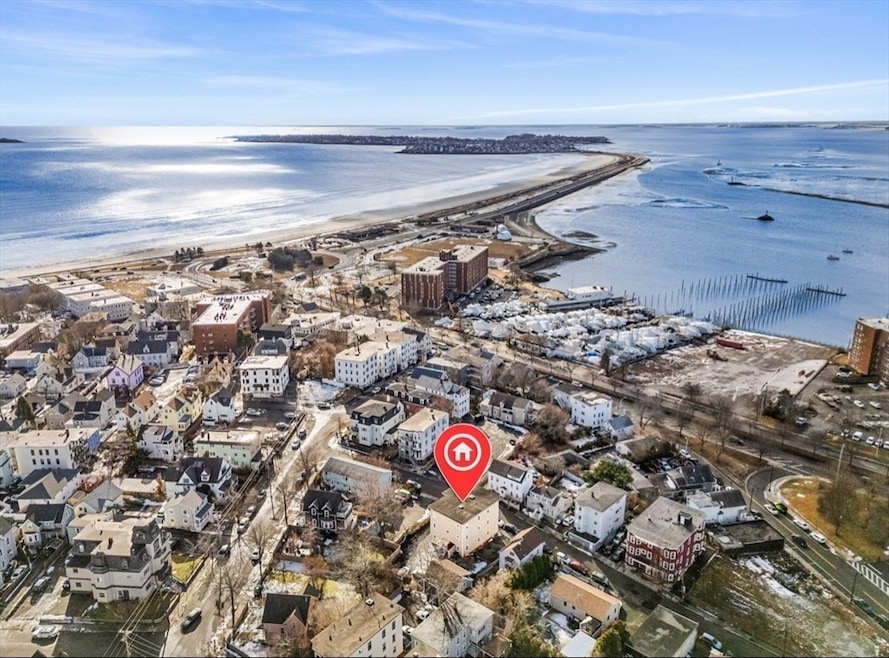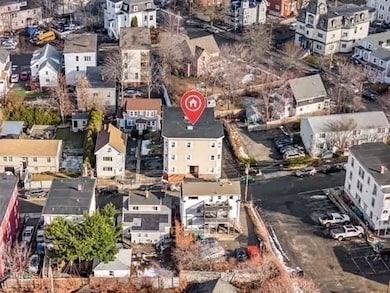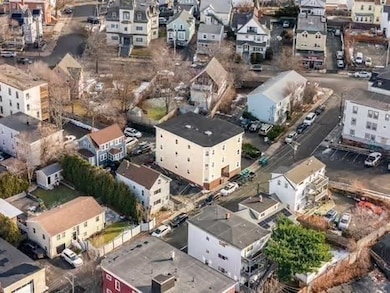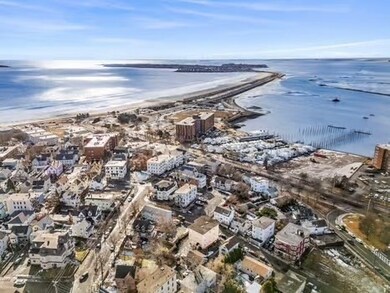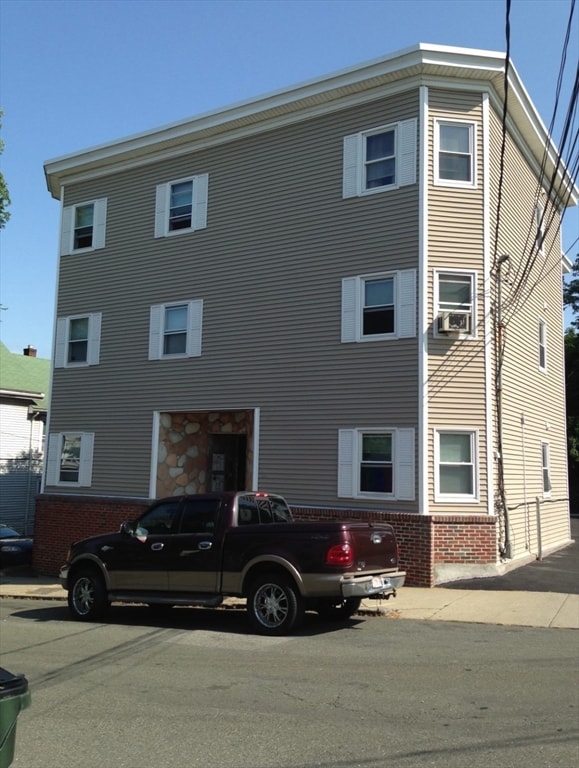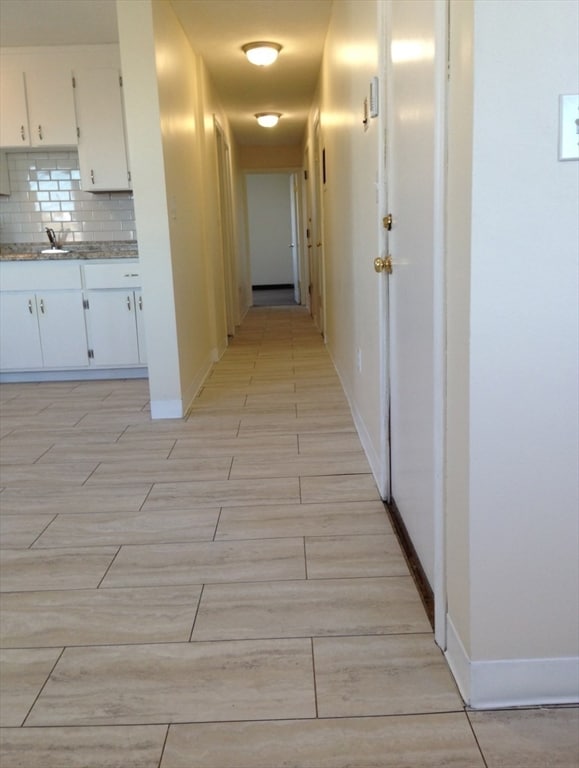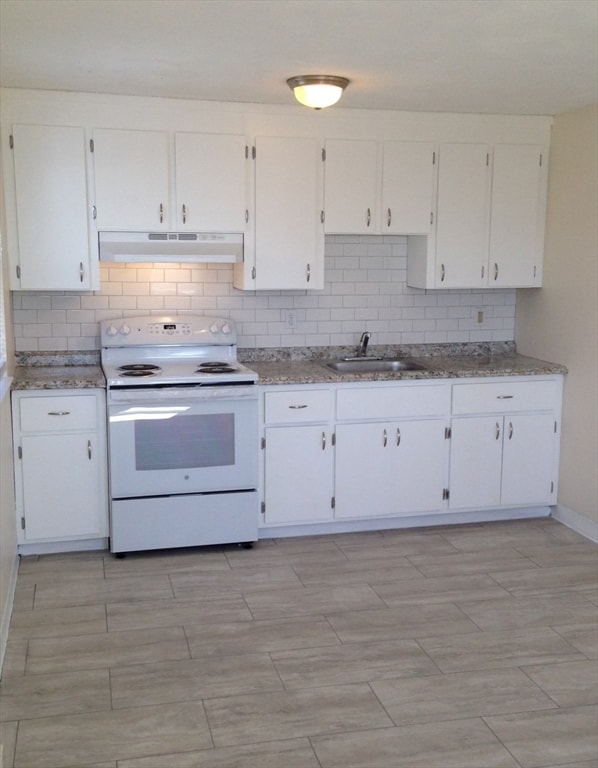13-15 Amity St Lynn, MA 01902
Downtown Lynn NeighborhoodEstimated payment $11,068/month
Total Views
17,014
12
Beds
6
Baths
5,860
Sq Ft
$316
Price per Sq Ft
Highlights
- Marina
- Open Floorplan
- Wood Flooring
- Scenic Views
- Property is near public transit
- Upgraded Countertops
About This Home
Investment opportunity. Rare 6 unit building on the market! 12 bedrooms, 6 baths along w/assigned parking for 5 of the units. Solid building that features open floor plans, ceilings fans, double pane windows, exterior storm doors, electric heat all separately metered, 3 phase electric, storage & laundry in basement. Units 1, 3, & 5 have been recently renovated. This property is located close to Public Transportation. Walk to Purple Line T station, Commuter Boat to Boston, Shopping & a short stroll to Nahant Beach. All units are currently occupied.
Property Details
Home Type
- Multi-Family
Est. Annual Taxes
- $15,579
Year Built
- Built in 1910
Lot Details
- 5,236 Sq Ft Lot
- Stone Wall
- Level Lot
Home Design
- Brick Foundation
- Stone Foundation
- Frame Construction
- Rubber Roof
- Stone
Interior Spaces
- 5,860 Sq Ft Home
- Open Floorplan
- Ceiling Fan
- Living Room
- Storage
- Scenic Vista Views
Kitchen
- Range
- Upgraded Countertops
Flooring
- Wood
- Laminate
- Tile
- Vinyl
Bedrooms and Bathrooms
- 12 Bedrooms
- 6 Full Bathrooms
- Bathtub with Shower
Laundry
- Dryer
- Washer
Basement
- Basement Fills Entire Space Under The House
- Interior Basement Entry
Parking
- 5 Car Parking Spaces
- On-Street Parking
- Open Parking
- Off-Street Parking
- Deeded Parking
Outdoor Features
- Walking Distance to Water
- Rain Gutters
Location
- Property is near public transit
- Property is near schools
Utilities
- No Cooling
- Heating Available
- Separate Meters
- 200+ Amp Service
Listing and Financial Details
- Rent includes unit 1(water), unit 2(water), unit 3(water), unit 4(water)
- Assessor Parcel Number M:081 B:588 L:037,2002646
Community Details
Overview
- 6 Units
- Property has 1 Level
Amenities
- Shops
- Coin Laundry
Recreation
- Marina
- Park
- Jogging Path
Building Details
- Electric Expense $398
- Insurance Expense $10,488
- Water Sewer Expense $4,606
- Operating Expense $35,208
- Net Operating Income $127,800
Map
Create a Home Valuation Report for This Property
The Home Valuation Report is an in-depth analysis detailing your home's value as well as a comparison with similar homes in the area
Home Values in the Area
Average Home Value in this Area
Property History
| Date | Event | Price | List to Sale | Price per Sq Ft |
|---|---|---|---|---|
| 09/27/2025 09/27/25 | For Sale | $1,850,000 | 0.0% | $316 / Sq Ft |
| 09/22/2025 09/22/25 | Off Market | $1,850,000 | -- | -- |
| 06/13/2025 06/13/25 | For Sale | $1,850,000 | 0.0% | $316 / Sq Ft |
| 06/07/2025 06/07/25 | Off Market | $1,850,000 | -- | -- |
| 03/10/2025 03/10/25 | For Sale | $1,850,000 | -- | $316 / Sq Ft |
Source: MLS Property Information Network (MLS PIN)
Source: MLS Property Information Network (MLS PIN)
MLS Number: 73343624
Nearby Homes
- 107 Lynnway
- 42 W Baltimore St Unit 22
- 98 Lynnway Unit 102
- 12 Chancery Ct Unit 205
- 45 Tudor St Unit 3-8
- 41 Tudor St
- 154 Lynnway Unit 520
- 154 Lynnway Unit 205
- 154 Lynnway Unit 213
- 95 Nahant St Unit 12
- 13 Nahant St Unit 4A
- 13 Nahant St Unit 3A
- 13 Nahant St Unit 4C
- 13 Nahant St Unit 3B
- 13 Nahant St Unit 4B
- 9 Beach Rd Unit 4
- 300 Lynn Shore Dr Unit 612
- 2 Mount Vernon St
- 13 Portland St Unit 4
- 285 Lynn Shore Dr Unit 508
- 14 Amity St Unit 2
- 35 Sagamore St Unit 1
- 81 Sagamore St Unit 2
- 154 Lynnway Unit 309
- 16 Surfside Rd Unit 18
- 24 Surfside Rd Unit 11
- 11 Beach Rd
- 300 Lynn Shore Dr Unit 408
- 300 Lynn Shore Dr Unit 711
- 295 Lynn Shore Dr Unit 705
- 67 Silsbee St
- 254-258 Lynnway Pkwy
- 24 Mount Vernon St
- 55 Broad St Unit 16
- 77 Green St Unit 17
- 77 Green St Unit 24
- 77 Green St Unit 7
- 145 Munroe St Unit 304
- 49 Munroe St Unit 405
- 50 Estes St Unit 1
