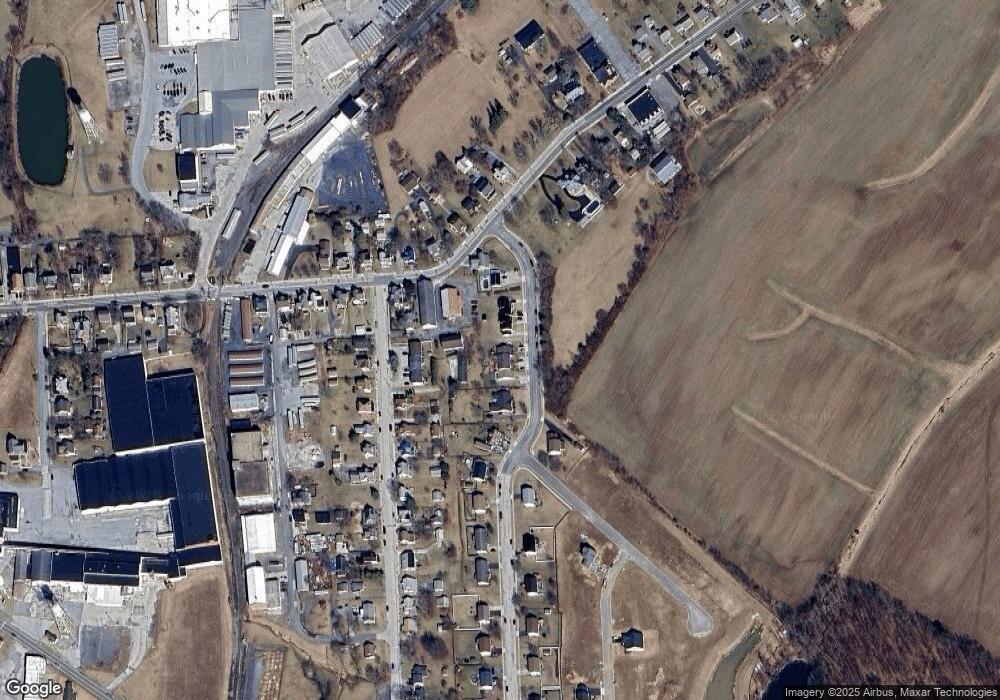13 5th St Unit 2A Biglerville, PA 17307
Estimated Value: $198,745 - $283,000
3
Beds
2
Baths
1,135
Sq Ft
$204/Sq Ft
Est. Value
About This Home
This home is located at 13 5th St Unit 2A, Biglerville, PA 17307 and is currently estimated at $231,936, approximately $204 per square foot. 13 5th St Unit 2A is a home located in Adams County with nearby schools including Biglerville High School, Adams County Christian Academy, and Gettysburg Seventh-Day Adventist Church School.
Ownership History
Date
Name
Owned For
Owner Type
Purchase Details
Closed on
Sep 2, 2008
Sold by
Rivera Raquel A
Bought by
Fisher Glenn D and Fisher Susan A
Current Estimated Value
Home Financials for this Owner
Home Financials are based on the most recent Mortgage that was taken out on this home.
Original Mortgage
$86,000
Outstanding Balance
$21,176
Interest Rate
6.69%
Mortgage Type
Future Advance Clause Open End Mortgage
Estimated Equity
$210,760
Purchase Details
Closed on
Oct 17, 2006
Sold by
Adams County Habitat For Humanity Inc
Bought by
Rivera Raquel A
Home Financials for this Owner
Home Financials are based on the most recent Mortgage that was taken out on this home.
Original Mortgage
$60,000
Interest Rate
6.47%
Mortgage Type
Unknown
Create a Home Valuation Report for This Property
The Home Valuation Report is an in-depth analysis detailing your home's value as well as a comparison with similar homes in the area
Home Values in the Area
Average Home Value in this Area
Purchase History
| Date | Buyer | Sale Price | Title Company |
|---|---|---|---|
| Fisher Glenn D | $120,000 | -- | |
| Rivera Raquel A | $110,000 | -- |
Source: Public Records
Mortgage History
| Date | Status | Borrower | Loan Amount |
|---|---|---|---|
| Open | Fisher Glenn D | $86,000 | |
| Previous Owner | Rivera Raquel A | $60,000 |
Source: Public Records
Tax History Compared to Growth
Tax History
| Year | Tax Paid | Tax Assessment Tax Assessment Total Assessment is a certain percentage of the fair market value that is determined by local assessors to be the total taxable value of land and additions on the property. | Land | Improvement |
|---|---|---|---|---|
| 2025 | $2,628 | $106,700 | $21,000 | $85,700 |
| 2024 | $2,553 | $106,700 | $21,000 | $85,700 |
| 2023 | $2,553 | $106,700 | $21,000 | $85,700 |
| 2022 | $2,500 | $106,700 | $21,000 | $85,700 |
| 2021 | $2,439 | $106,700 | $21,000 | $85,700 |
| 2020 | $2,439 | $106,700 | $21,000 | $85,700 |
| 2019 | $2,399 | $106,700 | $21,000 | $85,700 |
| 2018 | $2,348 | $106,700 | $21,000 | $85,700 |
| 2017 | $2,234 | $106,700 | $21,000 | $85,700 |
| 2016 | -- | $106,700 | $21,000 | $85,700 |
| 2015 | -- | $106,700 | $21,000 | $85,700 |
| 2014 | -- | $106,700 | $21,000 | $85,700 |
Source: Public Records
Map
Nearby Homes
- 45 Kristi Ln
- 37 Kristi Ln
- Elmcrest Plan at Appleview Estates
- Charlotte Plan at Appleview Estates
- Monroe Plan at Appleview Estates
- Hampton Plan at Appleview Estates
- Fairmont Plan at Appleview Estates
- Coleford Plan at Appleview Estates
- Chamberlain Plan at Appleview Estates
- Aspen Plan at Appleview Estates
- Bayberry Plan at Appleview Estates
- Brandywine Plan at Appleview Estates
- Dartmouth Plan at Appleview Estates
- Hampshire Plan at Appleview Estates
- Rockford Plan at Appleview Estates
- Crestmont Plan at Appleview Estates
- 60 Kristi Ln
- 61 Kristi Ln
- 102 E York St
- 98 E York St
- 17 5th St Unit 2B
- 19 5th St Unit 2C
- 3 5th St Unit 3
- 23 5th St
- 14 Amanda Ln
- 12 Amanda Ln Unit B
- 27 5th St Unit 3
- 10 Amanda Ln Unit A
- 22 4th St Unit 8
- 213 E York St
- 221 E York St
- 35 5th St Unit 4
- 8 4th St Unit 6
- 10 4th St Unit 5
- 12 4th St Unit 4
- 16 4th St
- 18 4th St Unit 2
- 20 4th St Unit 1
- 34 5th St
- 26 4th St
