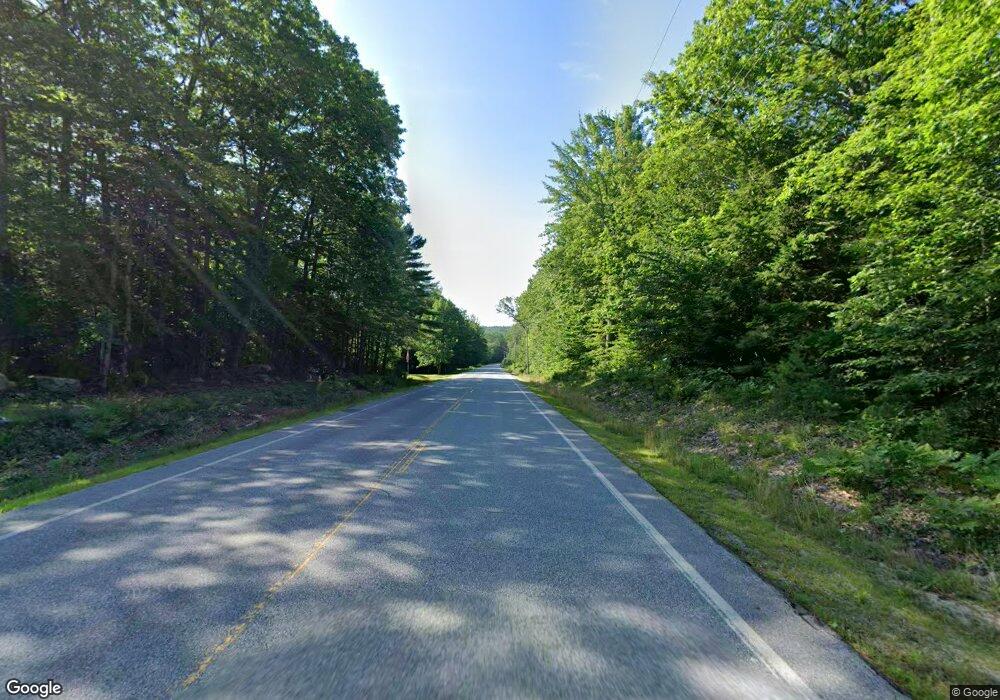13-9B(A1) Bakerstown Rd Poland, ME 04274
3
Beds
2
Baths
1,826
Sq Ft
6.7
Acres
About This Home
This home is located at 13-9B(A1) Bakerstown Rd, Poland, ME 04274. 13-9B(A1) Bakerstown Rd is a home located in Androscoggin County with nearby schools including Poland Community School, Bruce M. Whittier Middle School, and Poland Regional High School.
Create a Home Valuation Report for This Property
The Home Valuation Report is an in-depth analysis detailing your home's value as well as a comparison with similar homes in the area
Home Values in the Area
Average Home Value in this Area
Tax History Compared to Growth
Map
Nearby Homes
- 27 Justrite Way
- 6 Justrite Way
- 0 Lucys Dr
- 325 N Raymond Rd
- 13 & 16 Joyal Hill Ln
- Lot 8 Bakerstown Rd
- 26 E East Beach Rd Unit 26
- 79 Abrams Ln
- 192 Mountain Rd
- 10-7B White Oak Hill Rd
- 40 Jordan Shore Dr
- 343 Poland Spring Rd
- 121 Highland Shores Rd
- 0 Mountain Rd
- 80 Spiller Hill Rd
- 120 Thompson Lake Shores Rd
- 112 Thompson Lake Shores Rd
- 97 Tripp Lake Rd
- 148 Spiller Hill Rd
- Lot 46 Maine St
- 855 Bakerstown Rd
- 869 Bakerstown Rd
- 0 Rt 11 Lot 1 Unit 895551
- 821 Bakerstown Rd
- 816 Bakerstown Rd
- 840 Bakerstown Rd
- 783 Bakerstown Rd
- 808 Bakerstown Rd
- 779 Bakerstown Rd
- Lot# 11 Bakerstown Rd
- 780 Bakerstown Rd
- 19 Jessica Way
- 908 Bakerstown Rd
- Lot # 9 Jessica Way
- Lot5 Jessica Way
- 5 Jessica Way
- 53 Jessica Way
- Lot 3 Jessica Way
- 32 Jessica Way
- 13-16-12 Jessica Way
