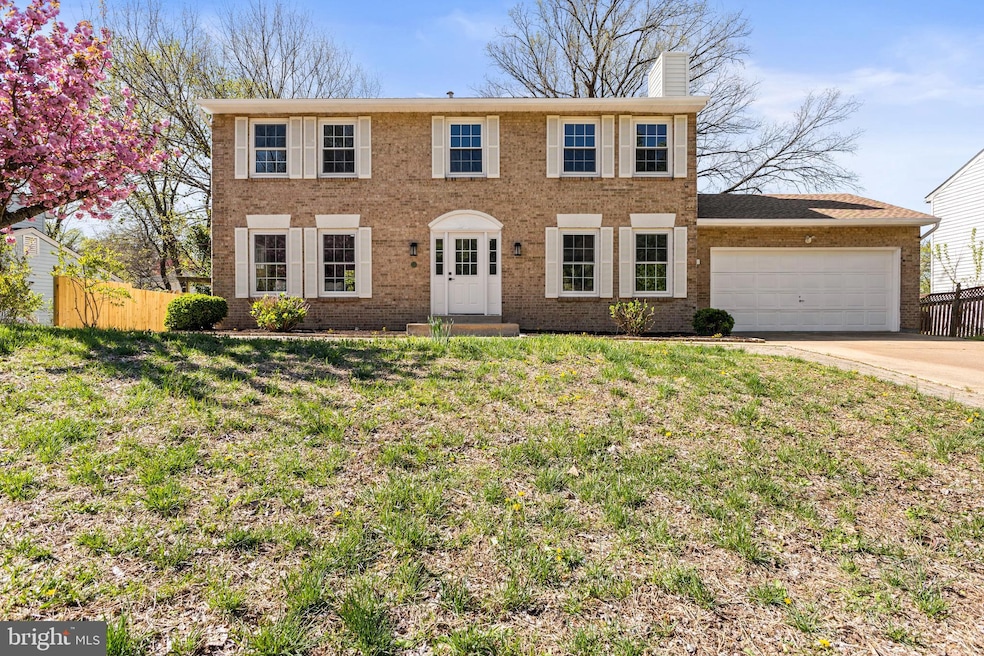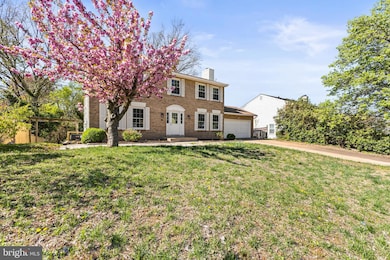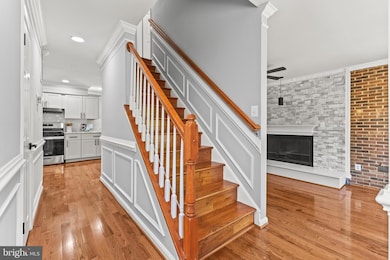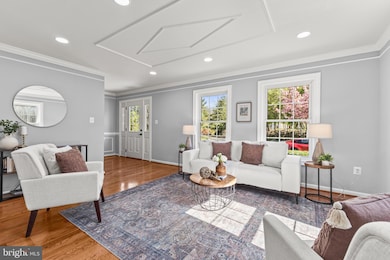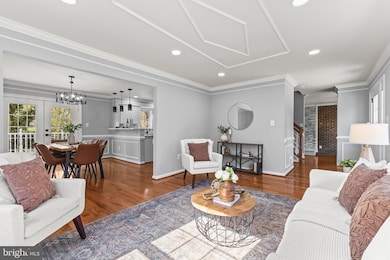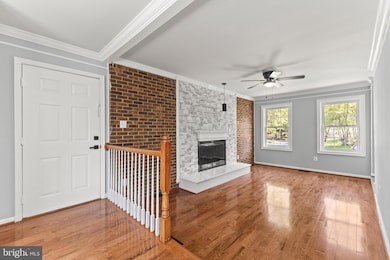13 Alexandria Overlook Dr Oxon Hill, MD 20745
Estimated payment $4,310/month
Highlights
- 0.27 Acre Lot
- Colonial Architecture
- Space For Rooms
- Open Floorplan
- Wood Flooring
- Furnished
About This Home
Stunning Fully Renovated Colonial Home Near National Harbor!Welcome to this beautifully fully renovated Colonial-style home, where classic charm meets modern luxury. This home boasts brand-new solid hardwood flooring throughout, a completely redesigned open-concept kitchen, and all-new stainless steel appliances. Enjoy brand-new cabinetry, stylish stone countertops, and ample storage space, making this kitchen both functional and elegant.A luxury fireplace with a stunning marble accent wall adds sophistication and warmth to the main living space.Step outside to two expansive balconies, perfect for relaxing or entertaining. Additional upgrades include a brand-new dimensional architectural roof, all-new double-pane energy-efficient windows, and a brand-new washer and dryer for your convenience.The fully finished basement provides exceptional flexibility, offering enough space to create a private suite or additional living area. Located just minutes from National Harbor and Tanger Outlets, with easy access to Route 495, Route 295, and Route 95, this home is perfectly situated for commuting and entertainment. Don’t miss this incredible opportunity—schedule your showing today!
Home Details
Home Type
- Single Family
Est. Annual Taxes
- $6,769
Year Built
- Built in 1985
Lot Details
- 0.27 Acre Lot
- Wood Fence
- Property is zoned RR
HOA Fees
- $17 Monthly HOA Fees
Parking
- 2 Car Direct Access Garage
- 4 Driveway Spaces
- Front Facing Garage
- Garage Door Opener
- On-Street Parking
Home Design
- Colonial Architecture
- Poured Concrete
- Frame Construction
- Architectural Shingle Roof
- Aluminum Siding
- Brick Front
- Concrete Perimeter Foundation
Interior Spaces
- Property has 3 Levels
- Open Floorplan
- Furnished
- Vinyl Wall or Ceiling
- Brick Wall or Ceiling
- Fireplace With Glass Doors
- Marble Fireplace
- Stone Fireplace
- Double Pane Windows
- Family Room
- Living Room
- Breakfast Room
- Dining Room
- Home Gym
- Flood Lights
Kitchen
- Eat-In Kitchen
- Gas Oven or Range
- Stove
- Extra Refrigerator or Freezer
- Dishwasher
- Kitchen Island
- Disposal
Flooring
- Wood
- Luxury Vinyl Tile
Bedrooms and Bathrooms
- En-Suite Primary Bedroom
- In-Law or Guest Suite
Laundry
- Laundry Room
- Dryer
- Washer
Finished Basement
- Heated Basement
- Walk-Out Basement
- Basement Fills Entire Space Under The House
- Connecting Stairway
- Interior and Exterior Basement Entry
- Space For Rooms
- Natural lighting in basement
Accessible Home Design
- Halls are 36 inches wide or more
- Doors are 32 inches wide or more
- Level Entry For Accessibility
Outdoor Features
- Balcony
- Patio
- Exterior Lighting
Utilities
- Forced Air Heating and Cooling System
- Cooling System Utilizes Natural Gas
- Vented Exhaust Fan
- 200+ Amp Service
- Natural Gas Water Heater
Community Details
- Eoha HOA
- Evergreen Overlook Subdivision
Listing and Financial Details
- Tax Lot 5
- Assessor Parcel Number 17121283175
Map
Home Values in the Area
Average Home Value in this Area
Tax History
| Year | Tax Paid | Tax Assessment Tax Assessment Total Assessment is a certain percentage of the fair market value that is determined by local assessors to be the total taxable value of land and additions on the property. | Land | Improvement |
|---|---|---|---|---|
| 2024 | $7,169 | $455,600 | $101,500 | $354,100 |
| 2023 | $4,635 | $416,800 | $0 | $0 |
| 2022 | $4,203 | $378,000 | $0 | $0 |
| 2021 | $11,453 | $339,200 | $100,700 | $238,500 |
| 2020 | $10,840 | $337,967 | $0 | $0 |
| 2019 | $4,822 | $336,733 | $0 | $0 |
| 2018 | $5,197 | $335,500 | $100,700 | $234,800 |
| 2017 | $4,637 | $310,400 | $0 | $0 |
| 2016 | -- | $285,300 | $0 | $0 |
| 2015 | $5,197 | $260,200 | $0 | $0 |
| 2014 | $5,197 | $260,200 | $0 | $0 |
Property History
| Date | Event | Price | Change | Sq Ft Price |
|---|---|---|---|---|
| 04/10/2025 04/10/25 | For Sale | $699,900 | -- | $214 / Sq Ft |
Purchase History
| Date | Type | Sale Price | Title Company |
|---|---|---|---|
| Deed | $411,000 | -- | |
| Deed | -- | Attorney | |
| Deed | $385,000 | -- | |
| Deed | $385,000 | -- | |
| Deed | $185,000 | -- | |
| Deed | $176,000 | -- | |
| Deed | -- | -- |
Mortgage History
| Date | Status | Loan Amount | Loan Type |
|---|---|---|---|
| Previous Owner | $140,000 | Stand Alone Second | |
| Previous Owner | $38,000 | Credit Line Revolving | |
| Previous Owner | $308,000 | Adjustable Rate Mortgage/ARM | |
| Previous Owner | $308,000 | Adjustable Rate Mortgage/ARM |
Source: Bright MLS
MLS Number: MDPG2146804
APN: 12-1283175
- 7413 Dominion Dr
- 7415 Dominion Dr
- Dumbarton Plan at Potomac Overlook - Monument Series
- Blair House Plan at Potomac Overlook - Monument Series
- Evermay Plan at Potomac Overlook - Monument Series
- Old Stone Plan at Potomac Overlook - Monument Series
- Renwick Plan at Potomac Overlook - Monument Series
- Tudor Plan at Potomac Overlook - Monument Series
- Lincoln Plan at Potomac Overlook - Monument Series
- Adams Plan at Potomac Overlook - Monument Series
- Jefferson Plan at Potomac Overlook - Monument Series
- Hancock Plan at Potomac Overlook - Monument Series
- 518 Triggerfish Dr
- 100 Saint Ives Place Unit 306
- 100 Saint Ives Place Unit 301
- 100 Saint Ives Place Unit 208
- 102 Saint Ives Place Unit 102
- 102 Saint Ives Place Unit 204
- 102 Saint Ives Place Unit 209
- 102 Saint Ives Place Unit 403
- 102 St Ives Place
- 100 St Ives Place Unit 205
- 32 Alexandria Dr
- 102 Saint Ives Place Unit 204
- 102 Saint Ives Place Unit 301
- 501 Triggerfish Dr
- 104 Saint Ives Place Unit 205
- 106 St Ives Place Unit 10704
- 145 Riverhaven Dr Unit 122
- 145 Riverhaven Dr Unit 254
- 145 Riverhaven Dr Unit 533
- 145 Riverhaven Dr Unit 243
- 145 Riverhaven Dr Unit 125
- 145 Riverhaven Dr Unit 309
- 145 Riverhaven Dr Unit 224
- 145 Riverhaven Dr Unit 135
- 145 Riverhaven Dr Unit 21
- 145 Riverhaven Dr Unit 548
- 145 Riverhaven Dr Unit 129
- 145 Riverhaven Dr Unit 460
