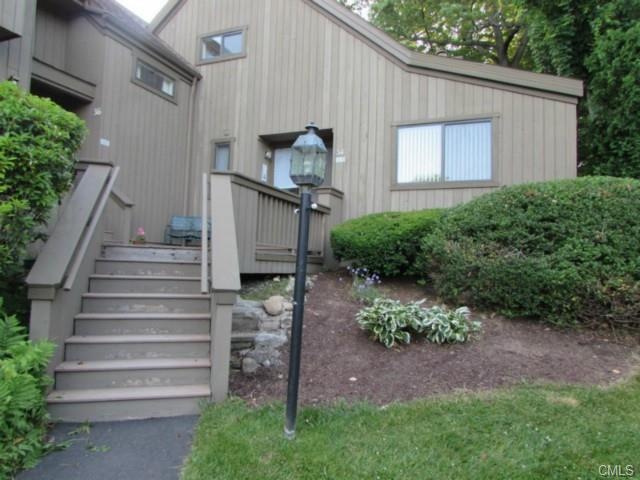
13 Algonquin Ln Unit C Stratford, CT 06614
Oronoque NeighborhoodHighlights
- Golf Course Community
- Golf Course View
- Deck
- In Ground Pool
- Clubhouse
- Property is near public transit
About This Home
As of August 2017Best priced Oronoque condo overlooking 13th fairway. Private and peaceful setting.Cathedral ceiling in living room with fireplace. Nice size dining room, full basement for storage. Walk-in closet in master bedroom. Bright, sunny afordable unit with furnace & central air that are 5 +/ - years old!
Last Agent to Sell the Property
Cathy Conner
Coldwell Banker Realty License #RES.0135230 Listed on: 06/16/2014

Property Details
Home Type
- Condominium
Est. Annual Taxes
- $4,724
Year Built
- Built in 1972
Lot Details
- End Unit
- Many Trees
Home Design
- Frame Construction
- Wood Siding
Interior Spaces
- 1,330 Sq Ft Home
- 1 Fireplace
- Entrance Foyer
- Golf Course Views
Kitchen
- Oven or Range
- Microwave
- Dishwasher
Bedrooms and Bathrooms
- 1 Bedroom
Laundry
- Dryer
- Washer
Basement
- Basement Fills Entire Space Under The House
- Interior Basement Entry
- Basement Storage
Parking
- 1 Car Detached Garage
- Parking Deck
Outdoor Features
- Deck
- Porch
Location
- Property is near public transit
- Property is near a golf course
Schools
- Chapel Street Elementary School
- Flood Middle School
- Bunnell High School
Utilities
- Central Air
- Heating System Uses Natural Gas
Community Details
Overview
- Property has a Home Owners Association
- 900 Units
- Oronoque Village Community
Amenities
- Public Transportation
- Clubhouse
Recreation
- Golf Course Community
- Tennis Courts
- Community Pool
- Park
Pet Policy
- Pets Allowed
Ownership History
Purchase Details
Home Financials for this Owner
Home Financials are based on the most recent Mortgage that was taken out on this home.Purchase Details
Home Financials for this Owner
Home Financials are based on the most recent Mortgage that was taken out on this home.Purchase Details
Purchase Details
Purchase Details
Similar Homes in the area
Home Values in the Area
Average Home Value in this Area
Purchase History
| Date | Type | Sale Price | Title Company |
|---|---|---|---|
| Warranty Deed | $140,000 | -- | |
| Warranty Deed | $120,000 | -- | |
| Quit Claim Deed | -- | -- | |
| Warranty Deed | $175,000 | -- | |
| Warranty Deed | $155,000 | -- |
Mortgage History
| Date | Status | Loan Amount | Loan Type |
|---|---|---|---|
| Open | $86,000 | Purchase Money Mortgage | |
| Previous Owner | $35,000 | No Value Available |
Property History
| Date | Event | Price | Change | Sq Ft Price |
|---|---|---|---|---|
| 08/21/2017 08/21/17 | Sold | $140,000 | -4.0% | $105 / Sq Ft |
| 06/12/2017 06/12/17 | Pending | -- | -- | -- |
| 03/28/2017 03/28/17 | For Sale | $145,900 | +21.6% | $110 / Sq Ft |
| 08/01/2014 08/01/14 | Sold | $120,000 | -7.6% | $90 / Sq Ft |
| 07/02/2014 07/02/14 | Pending | -- | -- | -- |
| 06/16/2014 06/16/14 | For Sale | $129,900 | -- | $98 / Sq Ft |
Tax History Compared to Growth
Tax History
| Year | Tax Paid | Tax Assessment Tax Assessment Total Assessment is a certain percentage of the fair market value that is determined by local assessors to be the total taxable value of land and additions on the property. | Land | Improvement |
|---|---|---|---|---|
| 2025 | $4,398 | $109,410 | $0 | $109,410 |
| 2024 | $4,398 | $109,410 | $0 | $109,410 |
| 2023 | $4,398 | $109,410 | $0 | $109,410 |
| 2022 | $4,317 | $109,410 | $0 | $109,410 |
| 2021 | $4,318 | $109,410 | $0 | $109,410 |
| 2020 | $4,337 | $109,410 | $0 | $109,410 |
| 2019 | $5,012 | $125,720 | $0 | $125,720 |
| 2018 | $5,016 | $125,720 | $0 | $125,720 |
| 2017 | $5,025 | $125,720 | $0 | $125,720 |
| 2016 | $4,902 | $125,720 | $0 | $125,720 |
| 2015 | $4,649 | $125,720 | $0 | $125,720 |
| 2014 | $4,859 | $136,360 | $0 | $136,360 |
Agents Affiliated with this Home
-

Seller's Agent in 2017
Lisa Glazer
Berkshire Hathaway Home Services
(203) 305-4092
4 in this area
86 Total Sales
-
M
Buyer's Agent in 2017
Marta Arroyo
William Raveis Real Estate
(203) 556-8660
29 Total Sales
-
C
Seller's Agent in 2014
Cathy Conner
Coldwell Banker Realty
-
J
Buyer's Agent in 2014
Janice Seawright
Berkshire Hathaway Home Services
(203) 685-6013
1 in this area
24 Total Sales
Map
Source: SmartMLS
MLS Number: 99069927
APN: STRA-006019-000001-000003-000013C
- 186 Apache Ln Unit A
- 194 Bayfield Ln Unit A
- 92 Seminole Ln Unit B
- 288b Agawam Dr
- 87 Creek Ln Unit A
- 654 Osage Ln Unit B
- 475 Commanche Ln Unit B
- 815 James Farm Rd
- 455 James Farm Rd
- 775 James Farm Rd
- 518 Iroquois Ln Unit A
- 125 Longview Dr
- 2 Oak Terrace
- 105 Brinsmayd Ave
- 506 Jamestown Rd Unit 506
- 210 Jamestown Rd
- 95 Pepperidge Cir
- 7579 Main St
- 17 Kathleen Dr
- 24 Happy Hollow Cir Unit C
