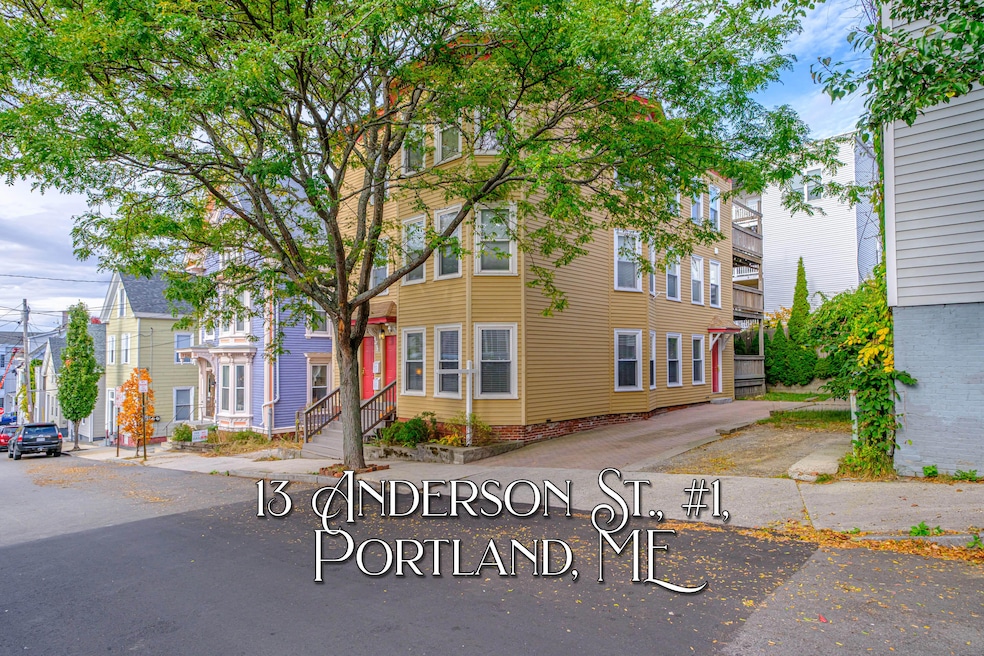13 Anderson St Unit 1 Portland, ME 04101
East Bayside NeighborhoodEstimated payment $3,736/month
Highlights
- Deck
- Wood Flooring
- Main Floor Bedroom
- Property is near public transit
- New Englander Architecture
- 1-minute walk to Peppermint Park
About This Home
Whether you're seeking an urban lifestyle, a smart investment, or a charming condo in Portland, this East Bayside gem checks every box. Experience the vibrant lifestyle of Portland's rapidly expanding East Bayside neighborhood! This stylish 2-bedroom, 1.5-bath condo offers over 1,000 square feet of thoughtfully designed living space and a private entrance that feels more like a townhouse than a condo. The remodeled interior combines character and comfort with updated finishes and smart functionality. Inside, you'll find a bright and airy open layout with hardwood floors, a built-in sound system, and generous entertaining space. The modern kitchen features stainless-steel appliances, sleek cabinetry, and an extended breakfast bar — ideal for casual dining or connecting with guests while you cook. Step through sliding doors to your private deck, a perfect retreat for morning coffee or summer get-togethers. Practical perks include in-unit laundry, a large private storage area, and your own driveway accommodating 2-3 vehicles — a true rarity in downtown Portland. The well-run association (and allows pets!) keeps things simple with low monthly dues of just 200. The location couldn't be better — steps from some of Portland's best breweries, cafés, and restaurants. Enjoy a craft pint at Rising Tide Brewing or Belleflower Brewing, grab a cocktail at Three of Strong Spirits, or start your day at Tandem Coffee Roasters or Coffee by Design. Nearby dining favorites like The Honey Paw, Duckfat, and Fore Street are just minutes away, and the Old Port waterfront is a quick stroll for boutique shopping and entertainment.
Listing Agent
Waypoint Brokers Collective Brokerage Email: tyson@waypointbrokers.com Listed on: 10/27/2025
Property Details
Home Type
- Condominium
Est. Annual Taxes
- $6,318
Year Built
- Built in 1900
HOA Fees
- $200 Monthly HOA Fees
Home Design
- New Englander Architecture
- Flat Roof Shape
- Wood Frame Construction
- Composition Roof
- Membrane Roofing
- Concrete Fiber Board Siding
Interior Spaces
- 1,025 Sq Ft Home
- Living Room
- Dining Room
- Home Security System
Kitchen
- Gas Range
- Dishwasher
- Disposal
Flooring
- Wood
- Tile
Bedrooms and Bathrooms
- 2 Bedrooms
- Main Floor Bedroom
- En-Suite Primary Bedroom
- Bathtub
- Shower Only
Laundry
- Laundry on main level
- Dryer
- Washer
Basement
- Brick Basement
- Interior Basement Entry
Parking
- Tandem Parking
- On-Site Parking
- Off-Street Parking
- Reserved Parking
Outdoor Features
- Deck
Location
- Property is near public transit
- City Lot
Utilities
- No Cooling
- Heating System Uses Natural Gas
- Baseboard Heating
- Hot Water Heating System
- Cable TV Available
Listing and Financial Details
- Legal Lot and Block 10 / D
- Assessor Parcel Number PTLD-000013-D000010-000001
Community Details
Overview
- 3 Units
- The community has rules related to deed restrictions
Amenities
- Community Storage Space
Map
Home Values in the Area
Average Home Value in this Area
Property History
| Date | Event | Price | List to Sale | Price per Sq Ft | Prior Sale |
|---|---|---|---|---|---|
| 10/27/2025 10/27/25 | For Sale | $575,000 | +9.5% | $561 / Sq Ft | |
| 08/28/2023 08/28/23 | Sold | $525,000 | +14.1% | $512 / Sq Ft | View Prior Sale |
| 07/17/2023 07/17/23 | Pending | -- | -- | -- | |
| 07/12/2023 07/12/23 | For Sale | $460,000 | -- | $449 / Sq Ft |
Source: Maine Listings
MLS Number: 1642034
- 35 E Oxford St Unit 2
- 106 Cumberland Ave Unit 101
- 106 Cumberland Ave Unit 201
- 202 Congress St
- 187 Congress St
- 58 Cumberland Ave Unit 1
- 58 Cumberland Ave Unit 5
- 58 Cumberland Ave Unit 4
- 58 Cumberland Ave Unit 3
- 104 Monument St
- 20 Fox St
- 156 Sheridan St Unit 2
- 10 Hammond St Unit 103
- 62 India St Unit 405
- 21 Sheridan St Unit 3
- 167 Newbury St Unit 206
- 15 Middle St Unit 205
- 15 Middle St Unit 208
- 115 Congress St
- 160 Washington Ave
- 26 E Oxford St
- 28 E Oxford St Unit 28 Oxford St
- 9 Mayo St Unit Apartment #1
- 27B Mountfort St
- 229 Cumberland Ave Unit 4
- 147 Pearl St Unit 7
- 99 Silver St Unit 4-6
- 151 North St
- 201 Federal St
- 8 Quebec St Unit 1
- 10 Exchange St Unit 303
- 117 Preble St
- 132 Marginal Way
- 438 Fore St Unit 3A
- 15 Brown St Unit 204
- 52 Hanover St
- 537 Congress St
- 537 Congress St
- 537 Congress St
- 11 Shepley St








