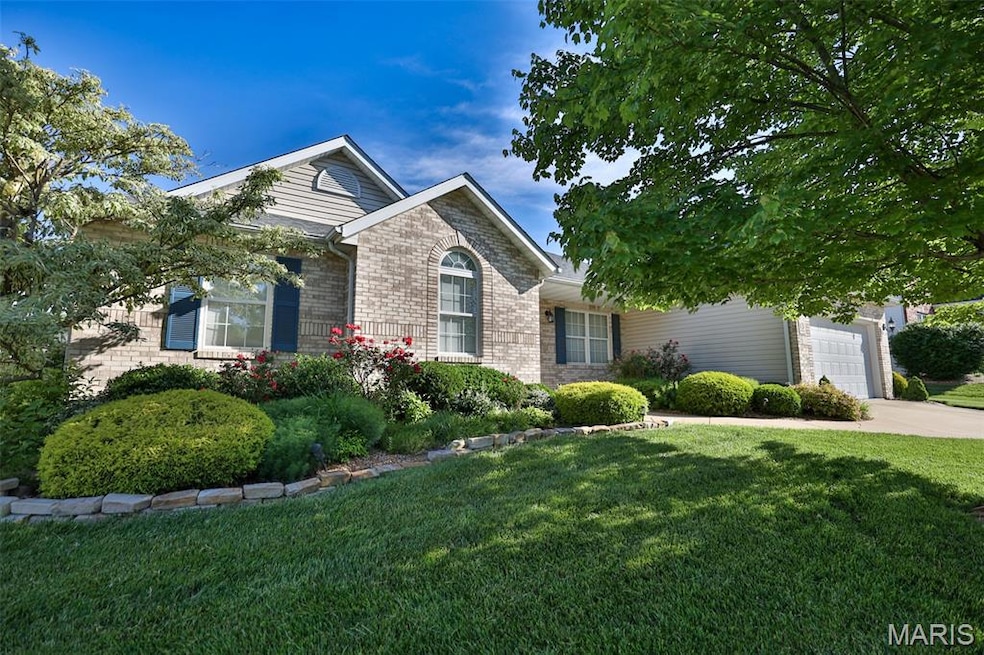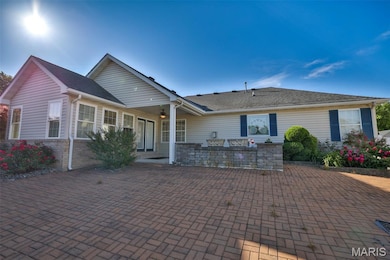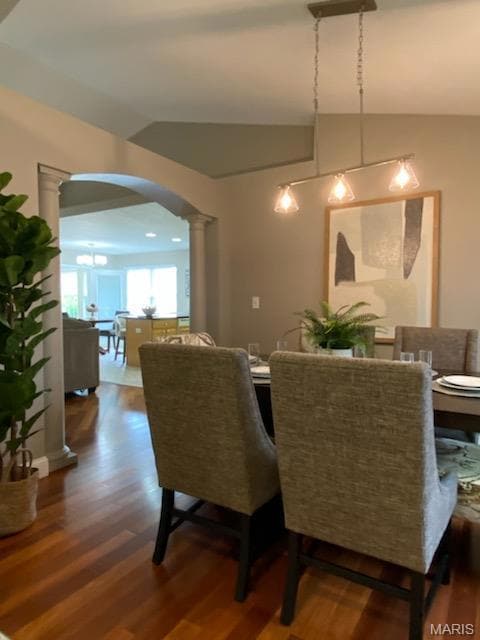
13 Annebriar Dr Maryville, IL 62062
Highlights
- Den with Fireplace
- Recreation Room
- Wood Flooring
- Maryville Elementary School Rated A-
- Ranch Style House
- Sun or Florida Room
About This Home
As of September 2025RECENTLY RENOVATED! Welcome to 13 Annebriar Dr. in beautiful Maryville, IL! This stunning 3-bedroom, 3-full baths home offers a comfortable living space, including a finished basement with a versatile bonus room—perfect for a home office, gym, or guest suite. Located in a highly desirable and quiet neighborhood, the home features two cozy fireplaces, a backup generator, and a charming bricked backyard ideal for relaxing or entertaining. Enjoy the convenience of nearby amenities including parks, walking trails, shopping, dining, and easy access to major highways for a quick commute. This home combines comfort, style, and location—don’t miss your chance to make it yours!
Last Agent to Sell the Property
Gori Realtors, LLC License #475182517 Listed on: 05/28/2025
Last Buyer's Agent
Tarrant and Harman Real Estate and Auction Co License #475197771

Home Details
Home Type
- Single Family
Est. Annual Taxes
- $7,295
Year Built
- Built in 2001
Lot Details
- 10,402 Sq Ft Lot
- Back Yard Fenced and Front Yard
Parking
- 2 Car Attached Garage
Home Design
- Ranch Style House
- Brick Veneer
Interior Spaces
- Family Room
- Dining Room
- Den with Fireplace
- 2 Fireplaces
- Recreation Room
- Bonus Room
- Sun or Florida Room
Kitchen
- Oven
- Dishwasher
Flooring
- Wood
- Carpet
- Ceramic Tile
Bedrooms and Bathrooms
- 3 Bedrooms
Laundry
- Laundry Room
- Laundry on main level
- Dryer
- Washer
Finished Basement
- Basement Ceilings are 8 Feet High
- Finished Basement Bathroom
Schools
- Collinsville Dist 10 Elementary And Middle School
- Collinsville High School
Utilities
- Central Heating and Cooling System
- Power Generator
Community Details
- No Home Owners Association
Listing and Financial Details
- Assessor Parcel Number 13-2-21-01-18-301-031
Ownership History
Purchase Details
Purchase Details
Home Financials for this Owner
Home Financials are based on the most recent Mortgage that was taken out on this home.Similar Homes in Maryville, IL
Home Values in the Area
Average Home Value in this Area
Purchase History
| Date | Type | Sale Price | Title Company |
|---|---|---|---|
| Warranty Deed | $185,000 | First American Title Ins Co | |
| Quit Claim Deed | -- | None Available |
Mortgage History
| Date | Status | Loan Amount | Loan Type |
|---|---|---|---|
| Previous Owner | $50,000 | Credit Line Revolving | |
| Previous Owner | $160,000 | Unknown |
Property History
| Date | Event | Price | Change | Sq Ft Price |
|---|---|---|---|---|
| 09/08/2025 09/08/25 | Sold | $390,000 | -1.3% | $125 / Sq Ft |
| 07/31/2025 07/31/25 | Price Changed | $395,000 | -6.0% | $127 / Sq Ft |
| 05/28/2025 05/28/25 | For Sale | $420,000 | -- | $135 / Sq Ft |
Tax History Compared to Growth
Tax History
| Year | Tax Paid | Tax Assessment Tax Assessment Total Assessment is a certain percentage of the fair market value that is determined by local assessors to be the total taxable value of land and additions on the property. | Land | Improvement |
|---|---|---|---|---|
| 2024 | $7,295 | $119,850 | $20,590 | $99,260 |
| 2023 | $7,295 | $109,290 | $18,740 | $90,550 |
| 2022 | $6,188 | $101,060 | $17,330 | $83,730 |
| 2021 | $6,043 | $94,940 | $16,280 | $78,660 |
| 2020 | $5,801 | $90,580 | $15,530 | $75,050 |
| 2019 | $5,168 | $81,340 | $15,840 | $65,500 |
| 2018 | $5,025 | $77,060 | $15,010 | $62,050 |
| 2017 | $4,995 | $75,530 | $14,710 | $60,820 |
| 2016 | $4,929 | $75,530 | $14,710 | $60,820 |
| 2015 | $4,576 | $73,570 | $14,330 | $59,240 |
| 2014 | $4,576 | $70,000 | $14,330 | $55,670 |
| 2013 | $4,576 | $73,570 | $14,330 | $59,240 |
Agents Affiliated with this Home
-
Spencer Burkart

Seller's Agent in 2025
Spencer Burkart
Gori Realtors, LLC
(618) 978-4136
3 in this area
13 Total Sales
-
Jodie Keiser-Vancil
J
Buyer's Agent in 2025
Jodie Keiser-Vancil
Tarrant and Harman Real Estate and Auction Co
(618) 580-4125
1 in this area
57 Total Sales
Map
Source: MARIS MLS
MLS Number: MIS25034492
APN: 13-2-21-01-18-301-031
- 2053 Pinehurst Way
- 2 Augusta Ct
- 2008 Briarbend Ct
- 1852 Wellington Ln
- 1827 Crimson Oak Dr
- 6829 Kensington Dr
- 972 Lakewood Ct
- 2242 Chatham Ct
- 0 Homes of Liberty Place
- 1909 Gliddon Blvd Unit B
- 6 Bradley Ct
- 10 Dunbridge Ct
- 77 Kingsley Way
- 420 Chamberlain Dr
- 6118 W Main St
- 317 Mcclelland Dr
- 208 Oakshire E
- 400 Rumsfeld Dr
- 404 Rumsfeld Dr
- 412 Rumsfeld Dr






